59 Cornell Drive, Rancho Mirage, CA 92270
Local realty services provided by:Better Homes and Gardens Real Estate Haven Properties
Listed by: kevin bass, andy sven and kevin
Office: compass
MLS#:25630939PS
Source:CRMLS
Price summary
- Price:$1,299,000
- Price per sq. ft.:$440.19
- Monthly HOA dues:$1,826
About this home
This stunning 4 bedroom, 4 bathroom retreat nestled within The Springs Country Club will WOW you from the moment you enter. Every detail of this fully-renovated gem has been meticulously curated to provide an unparalleled living experience. The sleek modern finishes and expansive natural light create a sense of elegance and sophistication throughout the home. The piece de resistance is the newly constructed pool and raised spa designed by Architectural Blue. Some of the upgraded features in this 4 bedroom/4 bath home include a leased solar system, new roof, new tile flooring, newer main HVAC system, extra large 3 car garage, water softener and filtration system, reverse osmosis in the kitchen, pre wired in-ceiling sound system in the living room, kitchen, dining room and patio, outdoor kitchen w/built in BBQ..and so much more. The gourmet kitchen includes stainless steel double ovens and a gas cooktop. With its prime location within The Springs Country Club, you will enjoy access to world-class amenities, including top-tier golf course, state-of-the-art fitness center, pickleball, tennis, community pools, dining and luxurious clubhouse experiences.
Contact an agent
Home facts
- Year built:1979
- Listing ID #:25630939PS
- Added:177 day(s) ago
- Updated:February 21, 2026 at 02:20 PM
Rooms and interior
- Bedrooms:4
- Total bathrooms:4
- Full bathrooms:2
- Living area:2,951 sq. ft.
Heating and cooling
- Heating:Forced Air
Structure and exterior
- Roof:Tile
- Year built:1979
- Building area:2,951 sq. ft.
- Lot area:0.13 Acres
Utilities
- Sewer:Sewer Tap Paid
Finances and disclosures
- Price:$1,299,000
- Price per sq. ft.:$440.19
New listings near 59 Cornell Drive
- Open Thu, 11am to 3pmNew
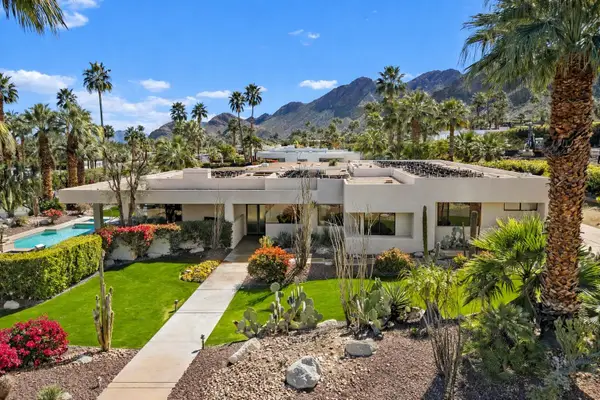 $2,999,999Active3 beds 6 baths4,181 sq. ft.
$2,999,999Active3 beds 6 baths4,181 sq. ft.40380 Tonopah Road, Rancho Mirage, CA 92270
MLS# 219143757Listed by: COLDWELL BANKER REALTY - Open Sat, 12 to 3pmNew
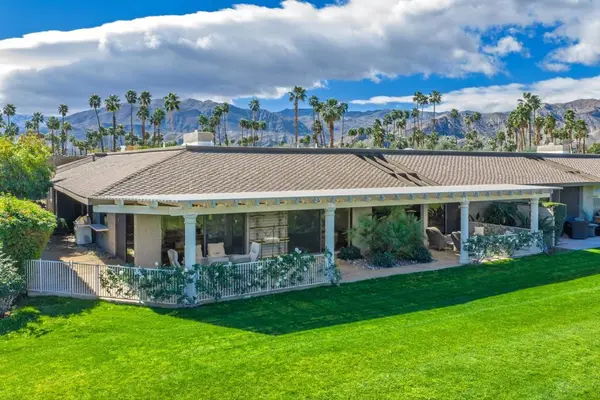 $899,000Active4 beds 4 baths2,969 sq. ft.
$899,000Active4 beds 4 baths2,969 sq. ft.58 Colgate Drive, Rancho Mirage, CA 92270
MLS# 219143657DAListed by: BENNION DEVILLE HOMES - Open Sat, 12 to 3pmNew
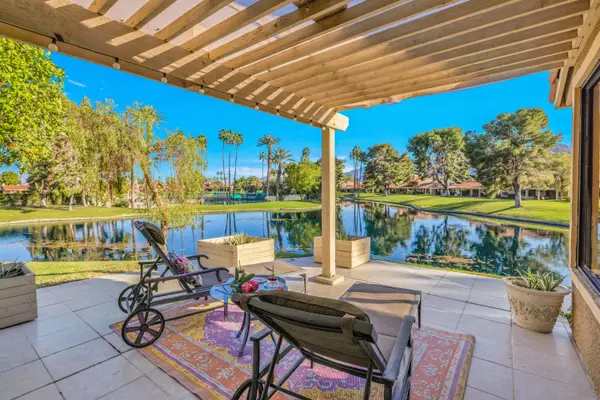 $650,000Active3 beds 2 baths1,920 sq. ft.
$650,000Active3 beds 2 baths1,920 sq. ft.12 Tennis Club Drive, Rancho Mirage, CA 92270
MLS# 219143607Listed by: COLDWELL BANKER REALTY - Open Sat, 12 to 3pmNew
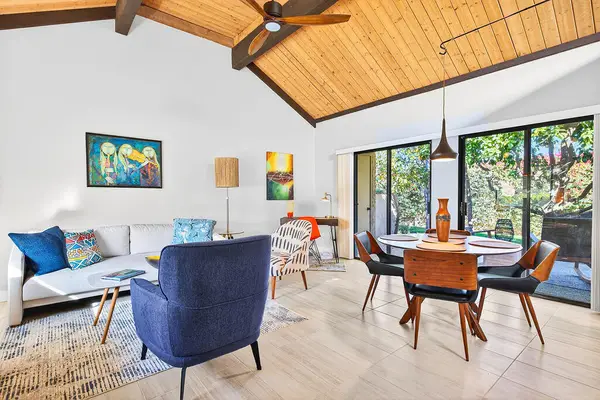 $315,000Active1 beds 1 baths763 sq. ft.
$315,000Active1 beds 1 baths763 sq. ft.70100 Mirage Cove Drive #55, Rancho Mirage, CA 92270
MLS# 219143694DAListed by: PS AGENT - Open Sat, 12 to 3pmNew
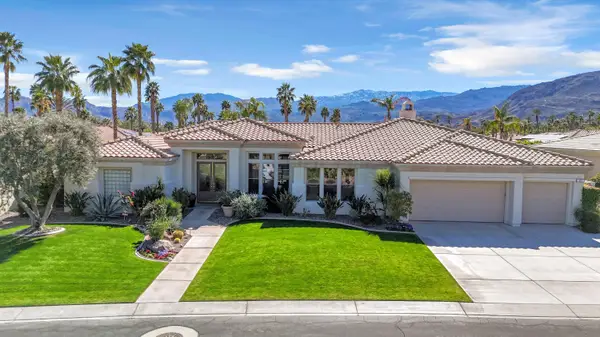 $1,550,000Active4 beds 5 baths3,172 sq. ft.
$1,550,000Active4 beds 5 baths3,172 sq. ft.21 Calle La Reina, Rancho Mirage, CA 92270
MLS# 219143683Listed by: COLDWELL BANKER REALTY - Open Sat, 1 to 3pmNew
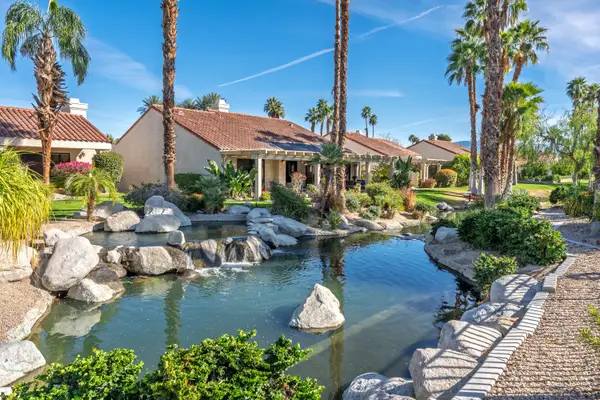 $967,000Active3 beds 3 baths2,751 sq. ft.
$967,000Active3 beds 3 baths2,751 sq. ft.10117 Lakeview Drive, Rancho Mirage, CA 92270
MLS# 219143669Listed by: EQUITY UNION - New
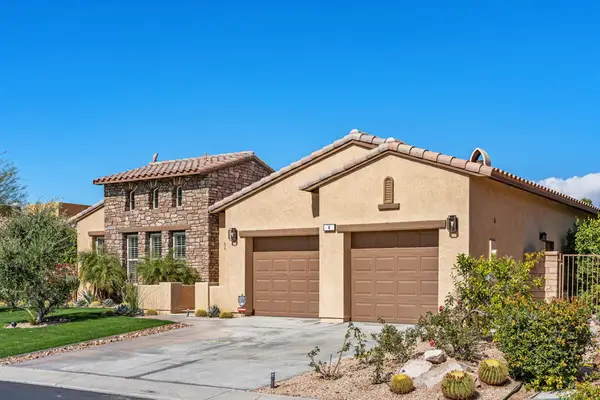 $2,125,000Active3 beds 4 baths3,108 sq. ft.
$2,125,000Active3 beds 4 baths3,108 sq. ft.4 Via Santo Tomas Drive, Rancho Mirage, CA 92270
MLS# 219143637DAListed by: COLDWELL BANKER REALTY - New
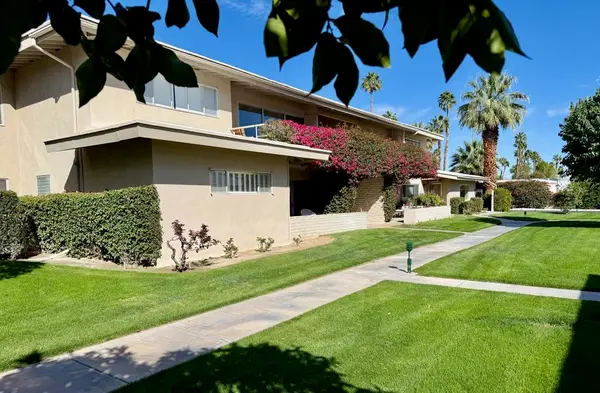 $289,500Active2 beds 2 baths1,050 sq. ft.
$289,500Active2 beds 2 baths1,050 sq. ft.69850 Hwy 111 #13, Rancho Mirage, CA 92270
MLS# 219143628DAListed by: BENNION DEVILLE HOMES - New
 $289,500Active2 beds 2 baths1,050 sq. ft.
$289,500Active2 beds 2 baths1,050 sq. ft.69850 Hwy 111 #13, Rancho Mirage, CA 92270
MLS# 219143628DAListed by: BENNION DEVILLE HOMES - New
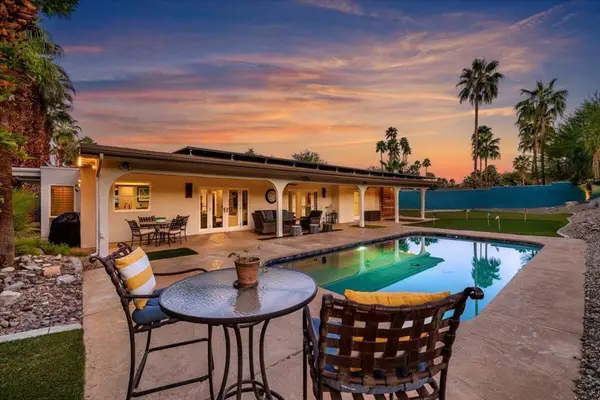 $1,398,500Active3 beds 3 baths2,324 sq. ft.
$1,398,500Active3 beds 3 baths2,324 sq. ft.71395 Biskra Road, Rancho Mirage, CA 92270
MLS# 219143626DAListed by: KELLER WILLIAMS REALTY

