60 Calle Solano, Rancho Mirage, CA 92270
Local realty services provided by:Better Homes and Gardens Real Estate Champions
60 Calle Solano,Rancho Mirage, CA 92270
$898,000
- 3 Beds
- 4 Baths
- 2,491 sq. ft.
- Single family
- Active
Listed by: angela maciel-gibbons
Office: bpo homes
MLS#:219138365
Source:CA_DAMLS
Price summary
- Price:$898,000
- Price per sq. ft.:$360.5
- Monthly HOA dues:$786
About this home
Tucked away on a quiet cul-de-sac inside the gated community of Casas de Seville, this European-inspired home feels like a private desert escape in the heart of Rancho Mirage. From the moment you arrive, there's a sense of calm—freshly painted walls, warm terracotta Spanish tile floors, and classic architectural details that give the home a timeless, inviting feel.
Inside, vaulted ceilings create an open, airy atmosphere, while new flooring and beautifully updated bathrooms add a fresh, modern touch. Natural light fills the living spaces, making the home feel both spacious and comfortable—perfect for everyday living or relaxed entertaining.
Step outside and the magic continues. The backyard is your own peaceful retreat, where mountain views frame the private pool and spa. Whether you're enjoying a quiet morning coffee or winding down at sunset, this outdoor space offers the kind of serenity that makes you want to linger a little longer.
The three-car garage provides plenty of room for cars, storage, or hobbies, and the cul-de-sac location adds an extra layer of privacy. Beyond your front door, Casas de Seville offers beautifully maintained grounds with four community pools, two tennis courts, and lush greenbelts—all within a secure, well-kept neighborhood.
Centrally located near Rancho Mirage's best shopping, dining, and golf, this home offers the perfect balance of elegance, comfort, and convenience. It's not just a place to live—it's a place to slow down, relax, and truly enjoy desert living.
Contact an agent
Home facts
- Year built:1980
- Listing ID #:219138365
- Added:44 day(s) ago
- Updated:December 21, 2025 at 11:30 AM
Rooms and interior
- Bedrooms:3
- Total bathrooms:4
- Full bathrooms:3
- Half bathrooms:1
- Living area:2,491 sq. ft.
Heating and cooling
- Cooling:Central Air
- Heating:Central, Fireplace(s)
Structure and exterior
- Year built:1980
- Building area:2,491 sq. ft.
- Lot area:0.18 Acres
Utilities
- Sewer:Connected and Paid, In
Finances and disclosures
- Price:$898,000
- Price per sq. ft.:$360.5
New listings near 60 Calle Solano
- New
 $644,000Active2 beds 2 baths2,010 sq. ft.
$644,000Active2 beds 2 baths2,010 sq. ft.10403 Sunningdale Drive, Rancho Mirage, CA 92270
MLS# 219140245DAListed by: COMPASS - New
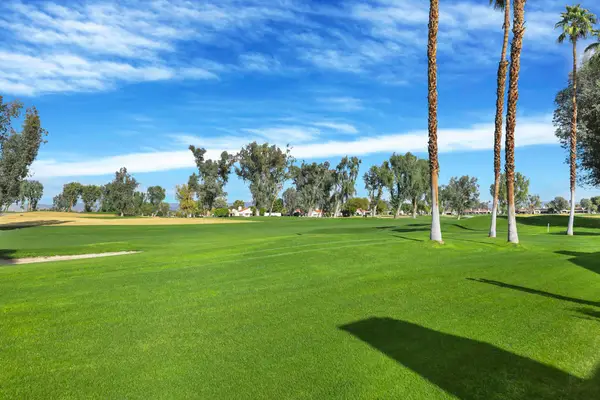 $329,000Active3 beds 4 baths1,382 sq. ft.
$329,000Active3 beds 4 baths1,382 sq. ft.30 Mission Court, Rancho Mirage, CA 92270
MLS# 219140236DAListed by: EQUITY UNION - New
 $329,000Active3 beds 4 baths1,382 sq. ft.
$329,000Active3 beds 4 baths1,382 sq. ft.30 Mission Court, Rancho Mirage, CA 92270
MLS# 219140236Listed by: EQUITY UNION - New
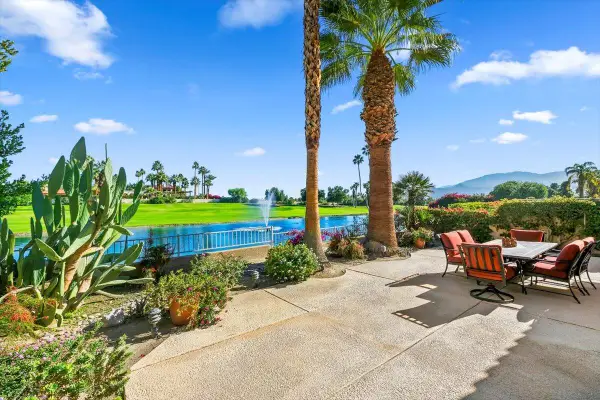 $629,000Active3 beds 3 baths2,324 sq. ft.
$629,000Active3 beds 3 baths2,324 sq. ft.121 Kavenish Drive, Rancho Mirage, CA 92270
MLS# 219140226Listed by: JEFFREY WYSARD, BROKER - Open Sun, 12 to 3pmNew
 $1,367,000Active2 beds 2 baths2,482 sq. ft.
$1,367,000Active2 beds 2 baths2,482 sq. ft.120 Cabernet, Rancho Mirage, CA 92270
MLS# 219140184DAListed by: CENTURY 21 AFFILIATED FINE HOMES & ESTATES - New
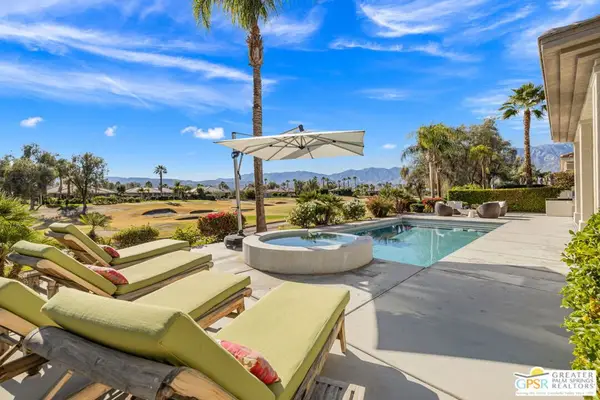 $1,525,000Active3 beds 4 baths3,763 sq. ft.
$1,525,000Active3 beds 4 baths3,763 sq. ft.38 Calle Del Norte, Rancho Mirage, CA 92270
MLS# 25629789PSListed by: KELLER WILLIAMS LUXURY HOMES - New
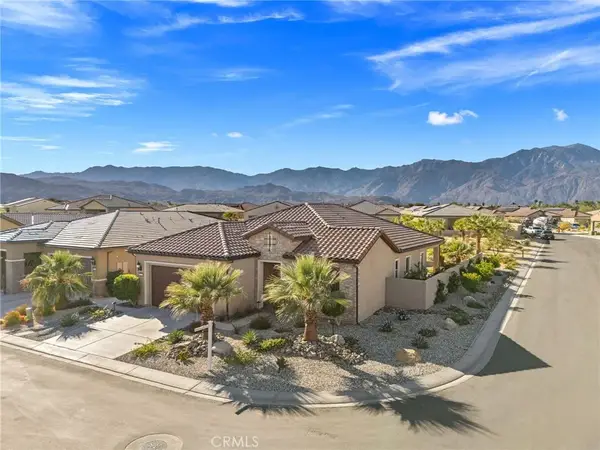 $860,000Active2 beds 3 baths1,832 sq. ft.
$860,000Active2 beds 3 baths1,832 sq. ft.11 Chablis, Rancho Mirage, CA 92270
MLS# OC25275909Listed by: ALTA REALTY GROUP CA, INC - New
 $2,400,000Active4 beds 5 baths5,062 sq. ft.
$2,400,000Active4 beds 5 baths5,062 sq. ft.72116 Clancy Lane, Rancho Mirage, CA 92270
MLS# 219140092PSListed by: COMPASS - New
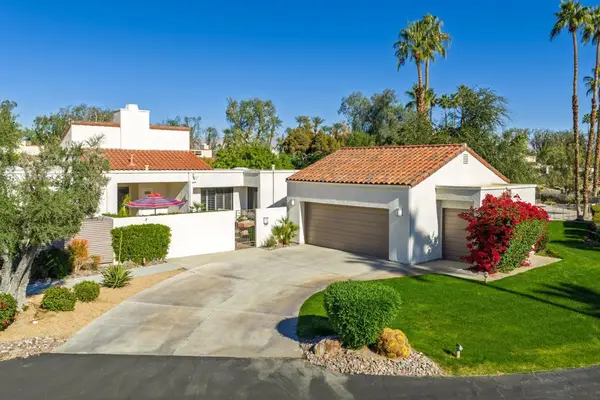 $799,000Active3 beds 3 baths2,690 sq. ft.
$799,000Active3 beds 3 baths2,690 sq. ft.818 Inverness Drive, Rancho Mirage, CA 92270
MLS# 219140097DAListed by: COMPASS - New
 $3,099,000Active4 beds 5 baths5,050 sq. ft.
$3,099,000Active4 beds 5 baths5,050 sq. ft.105 Waterford Circle, Rancho Mirage, CA 92270
MLS# 219140098DAListed by: BENNION DEVILLE HOMES
