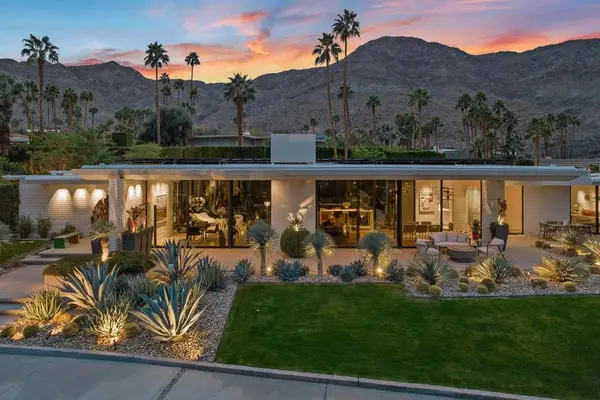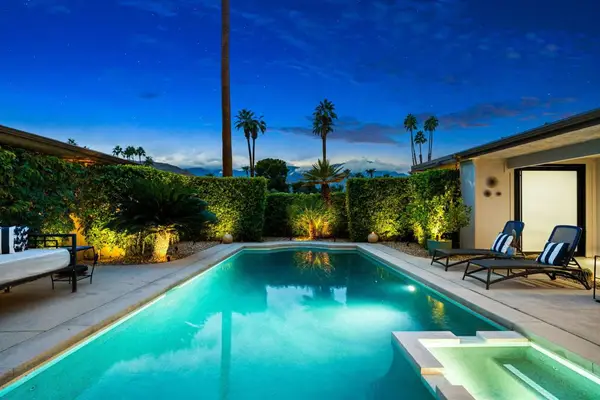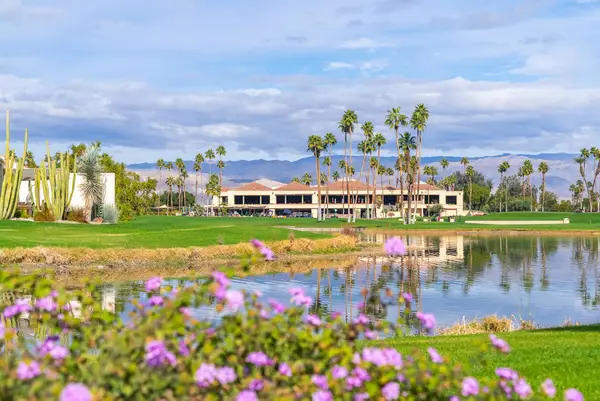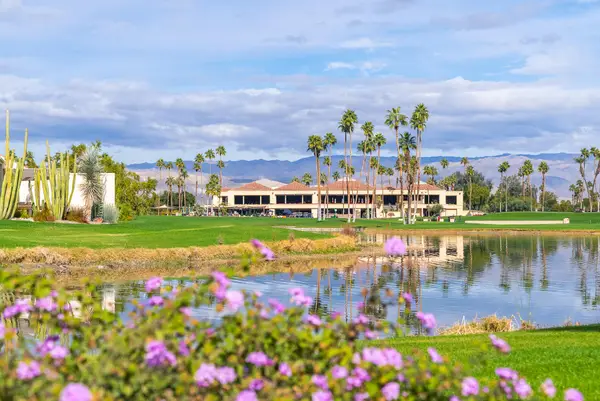65 Tennis Club Drive, Rancho Mirage, CA 92270
Local realty services provided by:Better Homes and Gardens Real Estate Champions
65 Tennis Club Drive,Rancho Mirage, CA 92270
$550,000
- 3 Beds
- 3 Baths
- - sq. ft.
- Condominium
- Sold
Listed by: joel m cohen
Office: bennion deville homes
MLS#:219139176
Source:CA_DAMLS
Sorry, we are unable to map this address
Price summary
- Price:$550,000
- Monthly HOA dues:$1,050
About this home
Within this walled, gated and very social community, minutes from all major golf courses in Rancho Mirage, amenities include a Clubhouse with mini-fitness room, tennis & pickleball courts, 5 pools, peaceful lake and well tended trees and greenery.
The largest of the single level homes with 2079 s.f., two large primary bedroom suites with upgraded baths. ample closets including a cedar section. The third bedroom is now configured as a den/office with its own bath across the foyer. Custom shutters and blinds throughout the home.
The kitchen features an eat-in breakfast nook, upgraded cabinetry, Sub Zero, Bosch and GE profile appliances, granite counters and ample storage.
The dining room includes a table for six that easily converts to a card table for four. A wet bar conveniently nearby.
A highlight of our desert and a prominent feature are the panoramic unimpeded South/Southwest mountain views.
One of five community pools is just steps from the back patio which includes a Bar-B-Q. An additional feature not found in most of the homes is a private front gated patio facing east for morning coffee or safe play area for a dog.
The 2-car garage has ample built-in storage and custom epoxy flooring. The separate laundry room just inside.
Contact an agent
Home facts
- Year built:1981
- Listing ID #:219139176
- Added:45 day(s) ago
- Updated:January 08, 2026 at 08:28 PM
Rooms and interior
- Bedrooms:3
- Total bathrooms:3
- Full bathrooms:1
Heating and cooling
- Cooling:Central Air
- Heating:Forced Air, Natural Gas
Structure and exterior
- Roof:Tile
- Year built:1981
Utilities
- Sewer:Connected and Paid, In
Finances and disclosures
- Price:$550,000
New listings near 65 Tennis Club Drive
- New
 $725,000Active2 beds 2 baths1,783 sq. ft.
$725,000Active2 beds 2 baths1,783 sq. ft.910 Island Drive #401, Rancho Mirage, CA 92270
MLS# 25626393PSListed by: BENNION DEVILLE HOMES - New
 $774,900Active3 beds 5 baths2,102 sq. ft.
$774,900Active3 beds 5 baths2,102 sq. ft.8 Lake Como Court, Rancho Mirage, CA 92270
MLS# CL26634535PSListed by: BENNION DEVILLE HOMES - New
 $5,950,000Active4 beds 5 baths4,693 sq. ft.
$5,950,000Active4 beds 5 baths4,693 sq. ft.70149 Sonora Road, Rancho Mirage, CA 92270
MLS# 219140950DAListed by: COMPASS - New
 $1,950,000Active3 beds 3 baths3,032 sq. ft.
$1,950,000Active3 beds 3 baths3,032 sq. ft.12 Dartmouth Drive, Rancho Mirage, CA 92270
MLS# 219140911DAListed by: EQUITY UNION - New
 $795,000Active3 beds 3 baths3,066 sq. ft.
$795,000Active3 beds 3 baths3,066 sq. ft.34870 Mission Hills Drive, Rancho Mirage, CA 92270
MLS# 219140902DAListed by: EQUITY UNION - Open Sat, 12 to 2pmNew
 $1,360,000Active3 beds 3 baths3,088 sq. ft.
$1,360,000Active3 beds 3 baths3,088 sq. ft.88 Princeton Drive, Rancho Mirage, CA 92270
MLS# 219140908DAListed by: EQUITY UNION - New
 $795,000Active3 beds 3 baths3,066 sq. ft.
$795,000Active3 beds 3 baths3,066 sq. ft.34870 Mission Hills Drive, Rancho Mirage, CA 92270
MLS# 219140902Listed by: EQUITY UNION - Open Sat, 11am to 2pmNew
 $595,000Active2 beds 2 baths2,159 sq. ft.
$595,000Active2 beds 2 baths2,159 sq. ft.910 Island #408, Rancho Mirage, CA 92270
MLS# 219140851DAListed by: BENNION DEVILLE HOMES - Open Sat, 11am to 1pmNew
 $4,999,000Active4 beds 4 baths4,695 sq. ft.
$4,999,000Active4 beds 4 baths4,695 sq. ft.72114 Follensbee Road, Rancho Mirage, CA 92270
MLS# 219140796DAListed by: COLDWELL BANKER REALTY - Open Sat, 2 to 4pmNew
 $369,000Active3 beds 2 baths1,218 sq. ft.
$369,000Active3 beds 2 baths1,218 sq. ft.34071 Denise Way, Rancho Mirage, CA 92270
MLS# 219140764DAListed by: COMPASS
