7 Creekside Drive, Rancho Mirage, CA 92270
Local realty services provided by:Better Homes and Gardens Real Estate Clarity
7 Creekside Drive,Rancho Mirage, CA 92270
$1,395,000
- 3 Beds
- 4 Baths
- 3,288 sq. ft.
- Single family
- Active
Upcoming open houses
- Sat, Feb 2811:00 am - 02:00 pm
Listed by: corinne zajac
Office: equity union
MLS#:219139160DA
Source:CRMLS
Price summary
- Price:$1,395,000
- Price per sq. ft.:$424.27
- Monthly HOA dues:$1,450
About this home
BEST VALUE IN MORNINGSIDE... your desert dream has come true. Understated modernsophistication within the gates of highly in-demand Club at Morningside. Blendingexpansive rooms with golden desert light, the sought-after open plan featuring walls ofglass maximize breathtaking greenery and mountain views. This well-maintained homeoffers an ideal layout with one totally private bedroom/office suite that can be closed offfrom the rest of the house. All the bedrooms feature ensuite bathrooms and directaccess to the lush outdoors, for a seamless blend of indoor-outdoor living. The primaryretreat enjoys two primary bathrooms, one with a soaking tub and tons of custom closetspace. The Olympic floor plan is always in demand for its generously wide open greatroom and ideal separation of spaces. Situated on prestigious Creekside Drive, you'lltreat the nearby community pool as your own, it is steps away and heated all year at nocost to you. Value opportunities of this kind are rare with a home this immaculate. If youare in pursuit of a stylish property that blends panache and price, 7 Creekside is the oneto beat.
Contact an agent
Home facts
- Year built:1983
- Listing ID #:219139160DA
- Added:93 day(s) ago
- Updated:February 24, 2026 at 08:25 PM
Rooms and interior
- Bedrooms:3
- Total bathrooms:4
- Living area:3,288 sq. ft.
Heating and cooling
- Cooling:Central Air, Zoned
- Heating:Forced Air, Natural Gas, Zoned
Structure and exterior
- Roof:Tile
- Year built:1983
- Building area:3,288 sq. ft.
- Lot area:0.15 Acres
Finances and disclosures
- Price:$1,395,000
- Price per sq. ft.:$424.27
New listings near 7 Creekside Drive
- Open Sat, 12 to 3pmNew
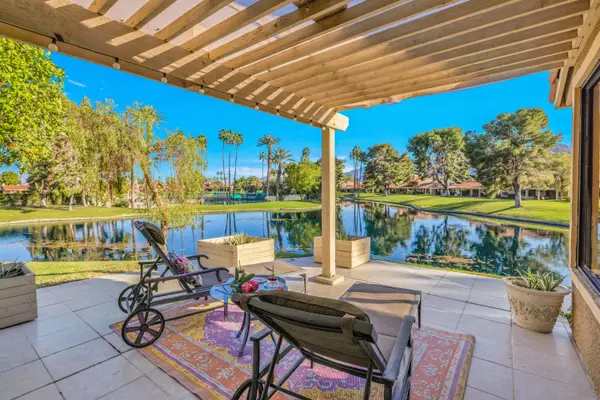 $650,000Active3 beds 2 baths1,920 sq. ft.
$650,000Active3 beds 2 baths1,920 sq. ft.12 Tennis Club Drive, Rancho Mirage, CA 92270
MLS# 219143607Listed by: COLDWELL BANKER REALTY - Open Sat, 12 to 3pmNew
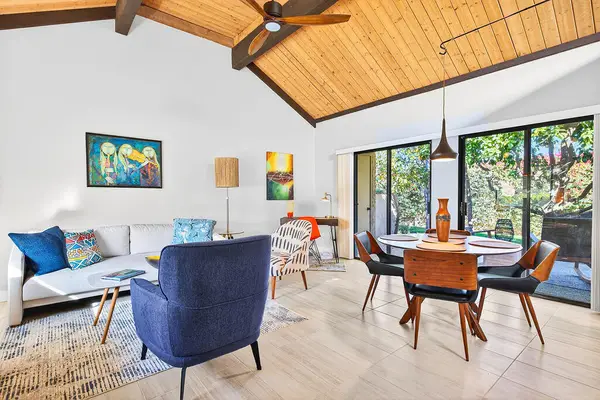 $315,000Active1 beds 1 baths763 sq. ft.
$315,000Active1 beds 1 baths763 sq. ft.70100 Mirage Cove Drive #55, Rancho Mirage, CA 92270
MLS# 219143694DAListed by: PS AGENT - New
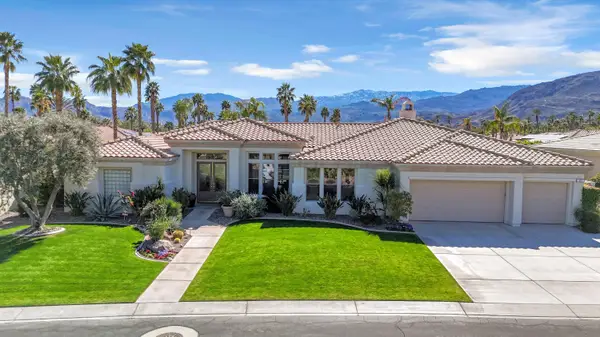 $1,550,000Active4 beds 5 baths3,172 sq. ft.
$1,550,000Active4 beds 5 baths3,172 sq. ft.21 Calle La Reina, Rancho Mirage, CA 92270
MLS# 219143683Listed by: COLDWELL BANKER REALTY - Open Sat, 1 to 3pmNew
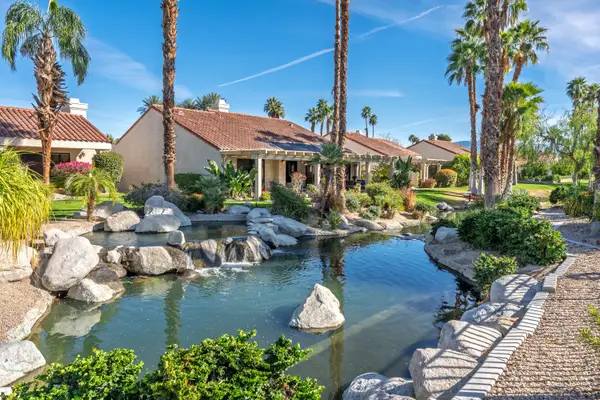 $967,000Active3 beds 3 baths2,751 sq. ft.
$967,000Active3 beds 3 baths2,751 sq. ft.10117 Lakeview Drive, Rancho Mirage, CA 92270
MLS# 219143669Listed by: EQUITY UNION - New
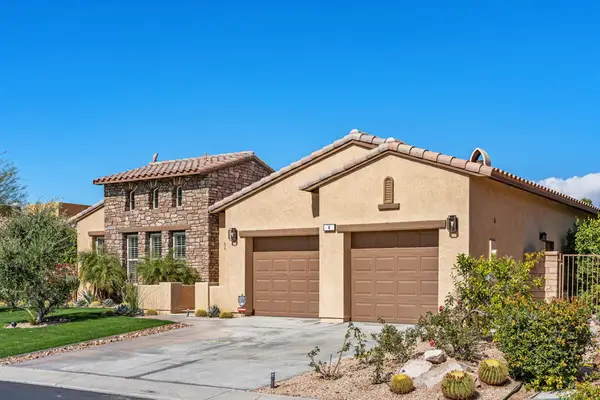 $2,125,000Active3 beds 4 baths3,108 sq. ft.
$2,125,000Active3 beds 4 baths3,108 sq. ft.4 Via Santo Tomas Drive, Rancho Mirage, CA 92270
MLS# 219143637DAListed by: COLDWELL BANKER REALTY - New
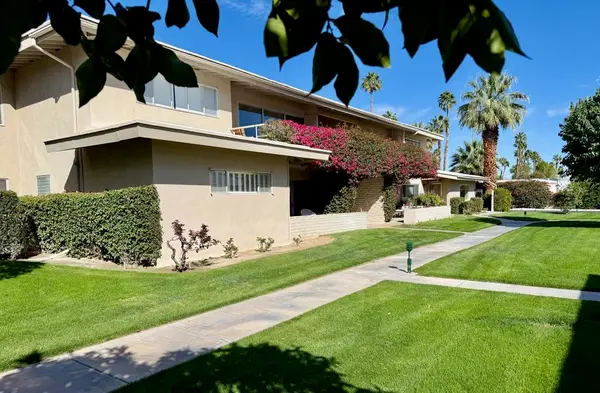 $289,500Active2 beds 2 baths1,050 sq. ft.
$289,500Active2 beds 2 baths1,050 sq. ft.69850 Hwy 111 #13, Rancho Mirage, CA 92270
MLS# 219143628DAListed by: BENNION DEVILLE HOMES - New
 $289,500Active2 beds 2 baths1,050 sq. ft.
$289,500Active2 beds 2 baths1,050 sq. ft.69850 Hwy 111 #13, Rancho Mirage, CA 92270
MLS# 219143628DAListed by: BENNION DEVILLE HOMES - New
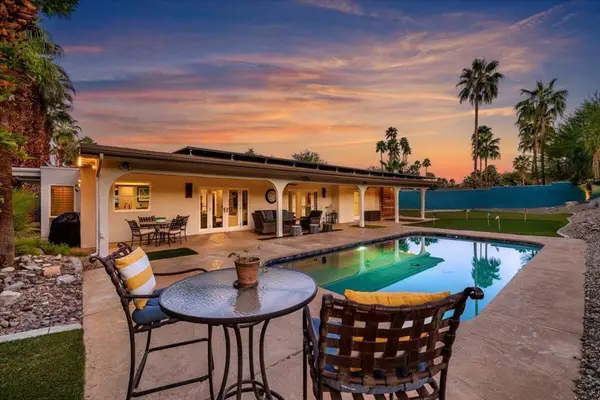 $1,398,500Active3 beds 3 baths2,324 sq. ft.
$1,398,500Active3 beds 3 baths2,324 sq. ft.71395 Biskra Road, Rancho Mirage, CA 92270
MLS# 219143626DAListed by: KELLER WILLIAMS REALTY - Open Sat, 11am to 2pmNew
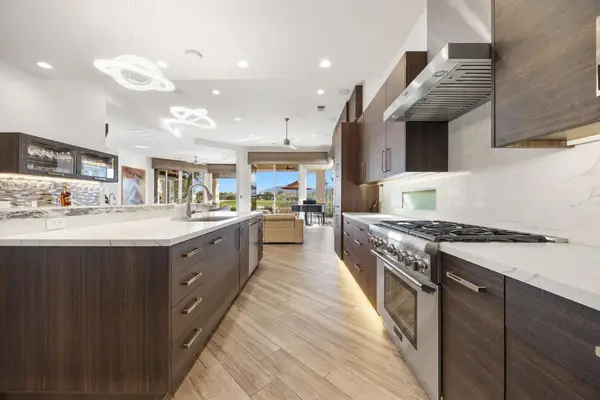 $2,780,000Active4 beds 5 baths4,126 sq. ft.
$2,780,000Active4 beds 5 baths4,126 sq. ft.282 Loch Lomond Road, Rancho Mirage, CA 92270
MLS# 219143619DAListed by: BENNION DEVILLE HOMES - New
 $1,250,000Active4 beds 5 baths3,728 sq. ft.
$1,250,000Active4 beds 5 baths3,728 sq. ft.4 Ivy League Circle, Rancho Mirage, CA 92270
MLS# 219143595DAListed by: COMPASS

