70142 Mirage Cove Drive, Rancho Mirage, CA 92270
Local realty services provided by:Better Homes and Gardens Real Estate Haven Properties
70142 Mirage Cove Drive,Rancho Mirage, CA 92270
$1,599,000
- 5 Beds
- 4 Baths
- 2,611 sq. ft.
- Single family
- Active
Upcoming open houses
- Sat, Dec 1312:30 pm - 03:00 pm
Listed by: darci hope
Office: coldwell banker residential
MLS#:25627991PS
Source:CRMLS
Price summary
- Price:$1,599,000
- Price per sq. ft.:$612.41
About this home
Welcome to 70142 Mirage Cove, a private and gated Rancho Mirage estate set on more than an acre of beautifully curated, park like grounds. Enclosed by a tall wall of mature Ficus and framed by dramatic desert mountain views, the property carries a peaceful, almost hidden quality that sets it apart from anything else. The main residence blends mid-century character with thoughtful modern updates. Iconic round windows, high beamed ceilings, and light plank floors create an inviting and refined foundation, while natural light highlights distinctive architectural touches. True dual primaries elevate daily living, while refreshed lighting, paint, kitchen finishes, and tankless water heaters provide thoughtful modern updates. With four bedrooms and three bathrooms, plus an attached enclosed two-car garage, the main home offers comfort, flexibility, and architectural charm in equal measure. At the far edge of the property, the detached guest house is its own private retreat. Set behind another electric gate and featuring a full kitchen, separate bedroom, bathroom, laundry, and patio, this ADU is ideal for multi-generational living, extended guests, a caregiver, or fully independent quarters. The separation from the main home creates a sense of privacy that is rare and incredibly valuable. For hobbyists, creatives, or RV owners, the newly constructed oversized RV and two-car garage is a standout feature. Full RV hookups and generous workspace make it well suited for automotive enthusiasts, woodworking, storage, or large-scale projects that require room to imagine and build. The property also includes leased solar for added efficiency. The grounds have recently been enhanced with new irrigation and professional landscaping, creating an environment that feels both intentional and delightfully unexpected. Mature trees, open lawns, shaded sitting areas, and a charming tree house contribute to a sense of whimsy that makes the property feel truly magical. Every corner offers a quiet moment or a thoughtful detail waiting to be discovered. This is an exceptional opportunity to own a private Rancho Mirage compound in a setting that feels like a hidden desert retreat. Come experience the serenity and beauty of this sanctuary today.
Contact an agent
Home facts
- Year built:1952
- Listing ID #:25627991PS
- Added:1 day(s) ago
- Updated:December 12, 2025 at 11:28 AM
Rooms and interior
- Bedrooms:5
- Total bathrooms:4
- Full bathrooms:3
- Living area:2,611 sq. ft.
Heating and cooling
- Cooling:Central Air
- Heating:Central
Structure and exterior
- Year built:1952
- Building area:2,611 sq. ft.
- Lot area:1.06 Acres
Finances and disclosures
- Price:$1,599,000
- Price per sq. ft.:$612.41
New listings near 70142 Mirage Cove Drive
- New
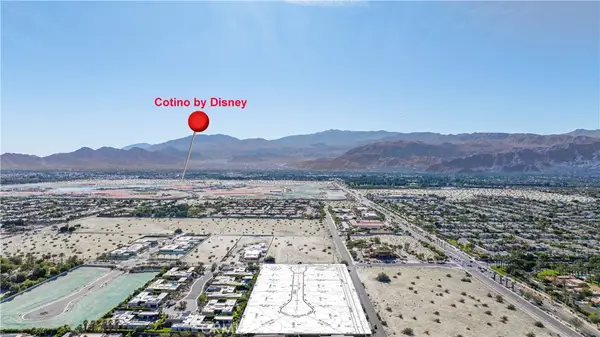 $4,699,000Active5.04 Acres
$4,699,000Active5.04 Acres72094 Ginger Rogers, Rancho Mirage, CA 92270
MLS# OC25272826Listed by: FIRST TEAM REAL ESTATE - New
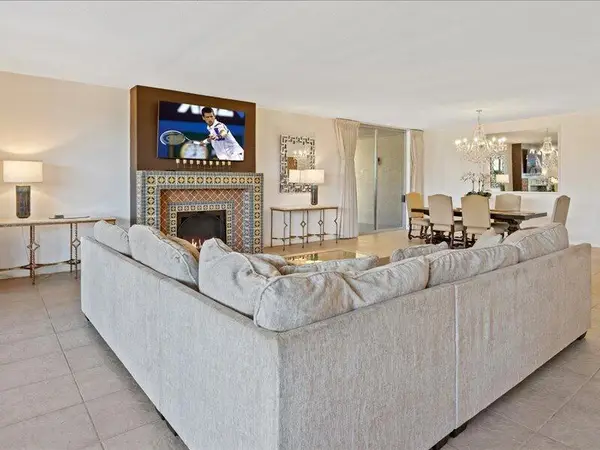 $425,000Active2 beds 2 baths1,855 sq. ft.
$425,000Active2 beds 2 baths1,855 sq. ft.899 Island Drive #102, Rancho Mirage, CA 92270
MLS# 219139926DAListed by: BENNION DEVILLE HOMES - New
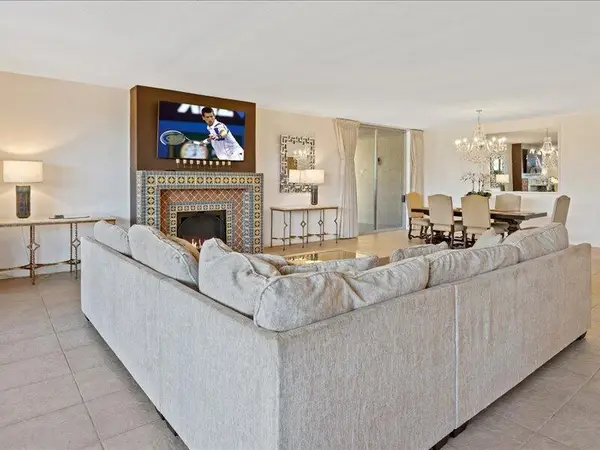 $425,000Active2 beds 2 baths1,855 sq. ft.
$425,000Active2 beds 2 baths1,855 sq. ft.899 Island Drive #102, Rancho Mirage, CA 92270
MLS# 219139926Listed by: BENNION DEVILLE HOMES - New
 $425,000Active2 beds 2 baths1,855 sq. ft.
$425,000Active2 beds 2 baths1,855 sq. ft.899 Island Drive #102, Rancho Mirage, CA 92270
MLS# 219139926DAListed by: BENNION DEVILLE HOMES - New
 $549,000Active2 beds 2 baths1,320 sq. ft.
$549,000Active2 beds 2 baths1,320 sq. ft.35 La Ronda Drive, Rancho Mirage, CA 92270
MLS# 219139912PSListed by: BENNION DEVILLE HOMES - New
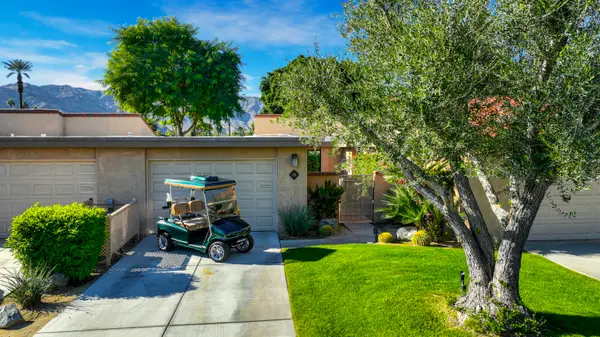 $549,000Active2 beds 2 baths1,320 sq. ft.
$549,000Active2 beds 2 baths1,320 sq. ft.35 La Ronda Drive, Rancho Mirage, CA 92270
MLS# 219139912Listed by: BENNION DEVILLE HOMES - Open Sun, 12 to 2pmNew
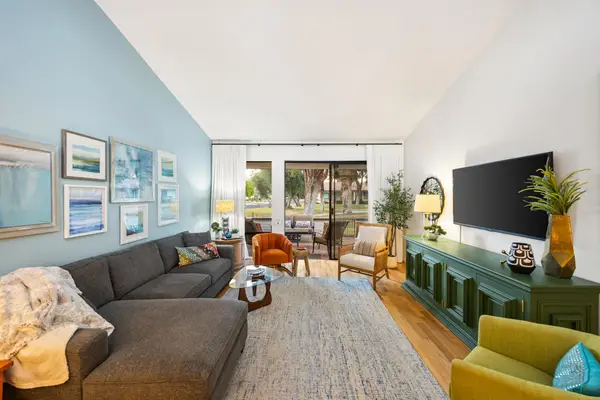 $549,000Active2 beds 2 baths1,270 sq. ft.
$549,000Active2 beds 2 baths1,270 sq. ft.60 El Toro Drive, Rancho Mirage, CA 92270
MLS# 219139853DAListed by: RENNIE GROUP - Open Sat, 12 to 2pmNew
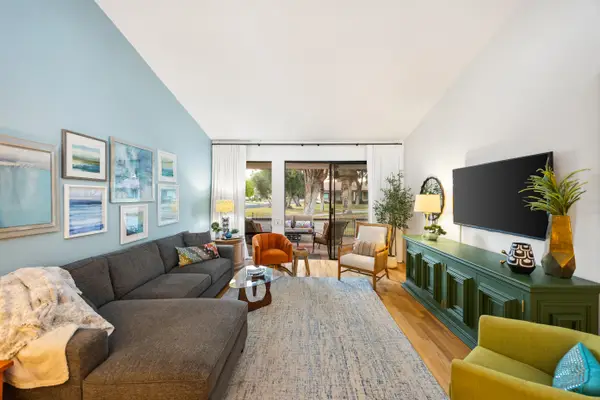 $549,000Active2 beds 2 baths1,270 sq. ft.
$549,000Active2 beds 2 baths1,270 sq. ft.60 El Toro Drive, Rancho Mirage, CA 92270
MLS# 219139853Listed by: RENNIE GROUP - Open Sat, 12 to 3pmNew
 $1,225,000Active3 beds 3 baths3,020 sq. ft.
$1,225,000Active3 beds 3 baths3,020 sq. ft.70590 Camellia Court, Rancho Mirage, CA 92270
MLS# 219139839DAListed by: KELLER WILLIAMS REALTY
