70164 Frank Sinatra Drive, Rancho Mirage, CA 92270
Local realty services provided by:Better Homes and Gardens Real Estate Oak Valley
70164 Frank Sinatra Drive,Rancho Mirage, CA 92270
$680,000
- 2 Beds
- 2 Baths
- - sq. ft.
- Condominium
- Sold
Listed by: bill lieber
Office: bennion deville homes
MLS#:219134487PS
Source:CRMLS
Sorry, we are unable to map this address
Price summary
- Price:$680,000
- Monthly HOA dues:$535
About this home
Price Improvement to be the deal of the mid century!!!! This stunning, light filled condo available at the highly desirable Tamarisk Gardens is waiting for you! 1 of only 28 condominium homes, built in 1966 and designed by architects McCarthy and Hartfelder, it is located adjacent to and steps away from the Tamarisk Country Club. The open, light filled floor plan consists of a large living room with a 2-way gas fireplace, and formal dining area which opens to a private patio. The updated chef's kitchen includes top-of-the-line Wolf, SubZero and Bosch appliances. There is an informal dining area off the kitchen as well as a breakfast bar to allow for plenty of entertaining. There are two main suites, each with a generous walk-in closet, plus a large den/office. Each of the two baths have been updated. The home opens onto private, south facing patio with mountain views and has loveling evening lighting. The home also offers plenty of upgraded interior lighting and ceiling fixtures to create the perfect mood for evening entertainment. There is also leased solar with favorable rates, and electric window coverings. Assigned carport and an additional dedicated parking space is included. The grounds are impeccably maintained, with a community pool and spa which are steps from this home. Some of the furniture could available outside of escrow. Buyers and their agents are to conduct thorough investigates regarding the property and verify any information regarding this property.
Contact an agent
Home facts
- Year built:1966
- Listing ID #:219134487PS
- Added:1040 day(s) ago
- Updated:February 22, 2026 at 07:24 AM
Rooms and interior
- Bedrooms:2
- Total bathrooms:2
- Full bathrooms:1
Heating and cooling
- Heating:Forced Air
Structure and exterior
- Year built:1966
Finances and disclosures
- Price:$680,000
New listings near 70164 Frank Sinatra Drive
- New
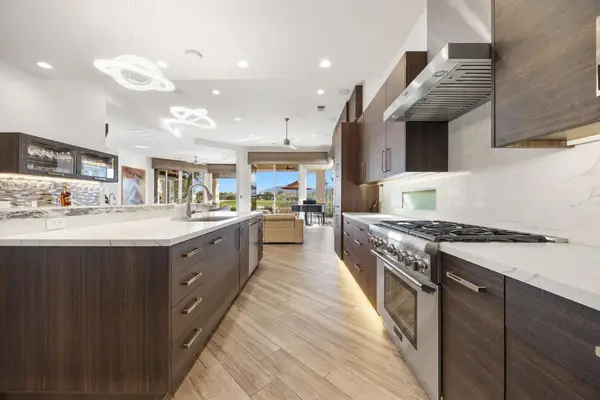 $2,780,000Active4 beds 5 baths4,126 sq. ft.
$2,780,000Active4 beds 5 baths4,126 sq. ft.282 Loch Lomond Road, Rancho Mirage, CA 92270
MLS# 219143619DAListed by: BENNION DEVILLE HOMES - New
 $1,250,000Active4 beds 5 baths3,728 sq. ft.
$1,250,000Active4 beds 5 baths3,728 sq. ft.4 Ivy League Circle, Rancho Mirage, CA 92270
MLS# 219143595DAListed by: COMPASS - New
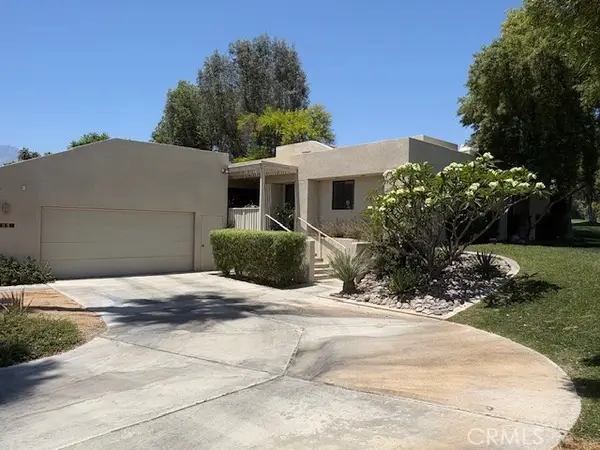 $359,000Active2 beds 2 baths1,743 sq. ft.
$359,000Active2 beds 2 baths1,743 sq. ft.23 Mission Court, Rancho Mirage, CA 92270
MLS# OC26038684Listed by: REALTY ONE GROUP WEST - Open Sun, 1 to 3pmNew
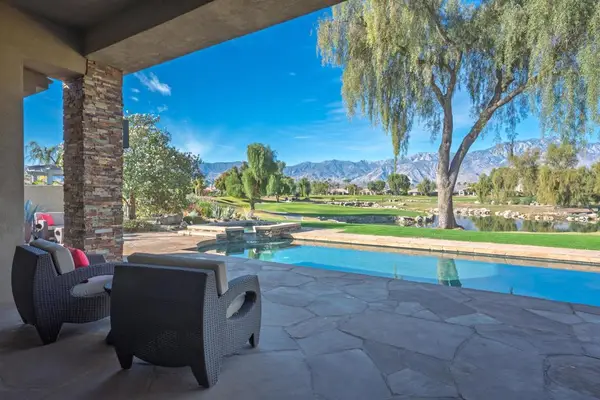 $1,399,000Active3 beds 4 baths2,724 sq. ft.
$1,399,000Active3 beds 4 baths2,724 sq. ft.33 Via Las Flores, Rancho Mirage, CA 92270
MLS# 219143569DAListed by: EQUITY UNION - Open Sun, 11am to 2pmNew
 $4,125,000Active4 beds 5 baths3,922 sq. ft.
$4,125,000Active4 beds 5 baths3,922 sq. ft.14 Santa Rosa Mountain Lane, Rancho Mirage, CA 92270
MLS# 219143573DAListed by: CAPITIS REAL ESTATE - New
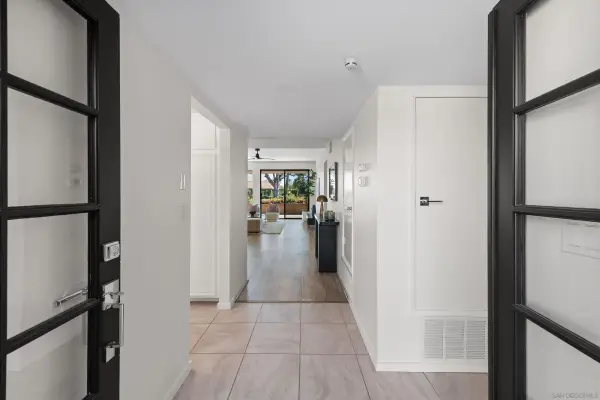 $499,900Active2 beds 2 baths1,320 sq. ft.
$499,900Active2 beds 2 baths1,320 sq. ft.19 Granada Dr, Rancho Mirage, CA 92270
MLS# 260004093Listed by: EXP REALTY OF CALIFORNIA, INC. - New
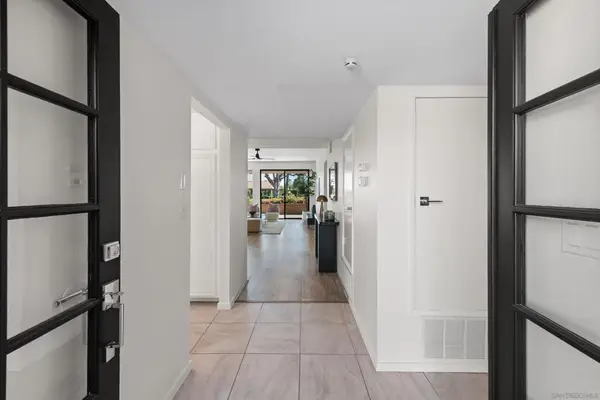 $499,900Active2 beds 2 baths1,320 sq. ft.
$499,900Active2 beds 2 baths1,320 sq. ft.19 Granada Dr, Rancho Mirage, CA 92270
MLS# 260004093SDListed by: EXP REALTY OF CALIFORNIA, INC. - New
 $949,000Active3 beds 3 baths2,668 sq. ft.
$949,000Active3 beds 3 baths2,668 sq. ft.47 Columbia Drive, Rancho Mirage, CA 92270
MLS# 219143540DAListed by: EQUITY UNION - New
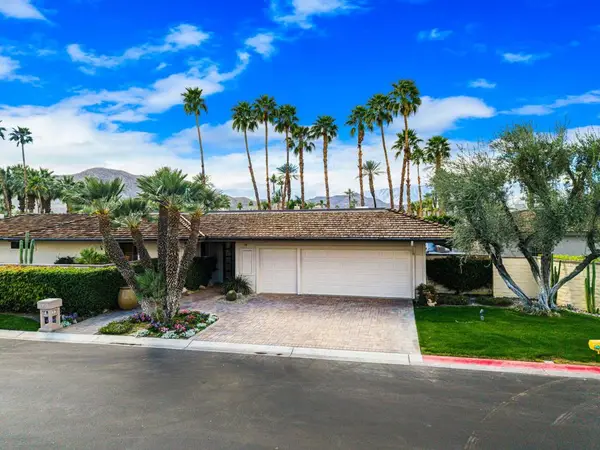 $1,295,000Active3 beds 3 baths3,249 sq. ft.
$1,295,000Active3 beds 3 baths3,249 sq. ft.141 Columbia Drive, Rancho Mirage, CA 92270
MLS# 219143537DAListed by: THUNDERBIRD REALTY - New
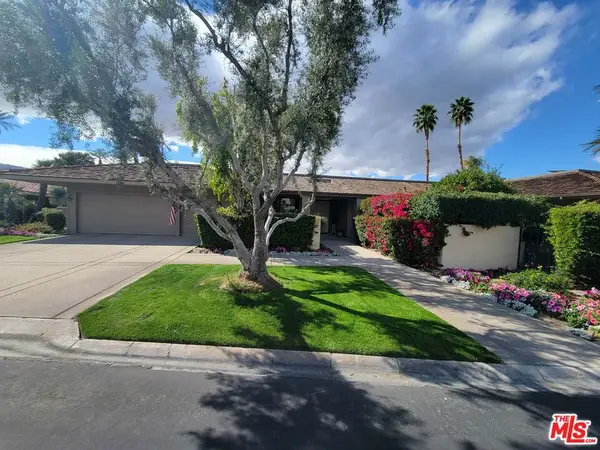 $699,000Active3 beds 3 baths2,561 sq. ft.
$699,000Active3 beds 3 baths2,561 sq. ft.11 Swarthmore Court, Rancho Mirage, CA 92270
MLS# 26654493Listed by: ESTEEM TEAM PROPERTIES

