70663 Oroville Circle, Rancho Mirage, CA 92270
Local realty services provided by:Better Homes and Gardens Real Estate Oak Valley
70663 Oroville Circle,Rancho Mirage, CA 92270
$4,850,000
- 6 Beds
- 5 Baths
- 7,312 sq. ft.
- Single family
- Active
Listed by:shannon weed
Office:pacific sotheby's int'l realty
MLS#:219134909DA
Source:CRMLS
Price summary
- Price:$4,850,000
- Price per sq. ft.:$663.29
- Monthly HOA dues:$672
About this home
Perched at the top of a private cul-de-sac in the guard-gated enclave of Thunderbird Heights lies an expansive desert retreat that combines timeless architecture with artful design and modern luxury. This sprawling 6-bedroom, 5-bath estate a sanctuary created to inspire, entertain, and indulge. Reimagined by designer Leslie Bock and formerly owned by celebrated songwriter and music producer Michael Masser (and visited by Diana Ross, Barbara Streisand, Neil Diamond, and Whitney Houston) this home carries a legacy of creativity that resonates throughout. Every detail and space is designed to spark connection and wonder. The expansive living area is centered by a dramatic fireplace and retro-chic sunken conversation pit, flowing seamlessly into a sleek wet bar and dining area for lingering evenings with friends. The chef's kitchen is a showpiece boasting terrazzo flooring, floor-to-ceiling custom cabinetry, top-of-the-line appliances, and a large pass-through window to the upper terrace for effortless indoor-outdoor entertaining. Take a moment to relax in the glamorous Versace-wrapped atrium lounge, which feels like a modern-day salon in the French Riviera perfect for morning coffee or afternoon tea. The primary suite is an indulgent hideaway overlooking lush landscaping. It features a spa-inspired bath with a soaking tub, steam shower, sauna, dual vanities, a walk-through custom closet, and a private yoga room. Each ensuite guest room offers a curated, yet easily reimagined escape, and direct outdoor access through its floor-to-ceiling glass sliders. The lower level offers a massive rumpus room with kitchenette, poolside lounge and shower room, additional guest/staff room, laundry, and wine storage. Outdoors, experience a tropical wonderland. Multiple terraces with graceful arches provide both grand entertaining spaces and quiet corners. The resort-style backyard is a private paradise complete with a shimmering pool and spa, a sunken and fully lit tennis court, lounging and dining areas, fragrant fruit trees, irreplaceable Ficus, and more than 50 soaring palms swaying over your sun-soaked desert escape. 70663 Oroville Circle isn't just a residence it's a bold statement in luxury, lifestyle, and design, carrying forward a decades-long legacy of inspiration and creativity.
Contact an agent
Home facts
- Year built:1983
- Listing ID #:219134909DA
- Added:56 day(s) ago
- Updated:November 01, 2025 at 01:22 PM
Rooms and interior
- Bedrooms:6
- Total bathrooms:5
- Full bathrooms:2
- Half bathrooms:1
- Living area:7,312 sq. ft.
Heating and cooling
- Cooling:Central Air
- Heating:Central Furnace, Fireplaces, Natural Gas
Structure and exterior
- Roof:Clay
- Year built:1983
- Building area:7,312 sq. ft.
- Lot area:1.29 Acres
Utilities
- Sewer:Septic Tank
Finances and disclosures
- Price:$4,850,000
- Price per sq. ft.:$663.29
New listings near 70663 Oroville Circle
- New
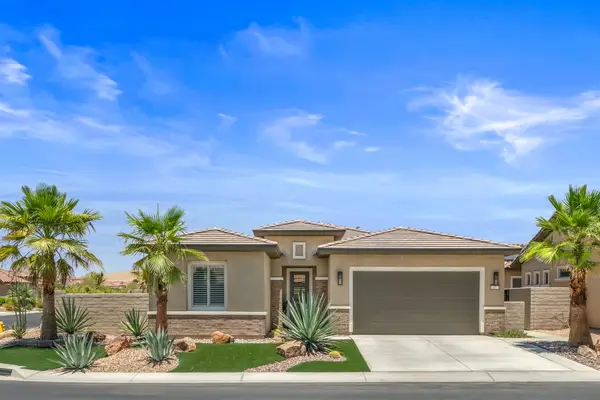 $1,195,000Active2 beds 2 baths2,241 sq. ft.
$1,195,000Active2 beds 2 baths2,241 sq. ft.57 Cork Tree, Rancho Mirage, CA 92270
MLS# 219137736DAListed by: DESERT SOTHEBY'S INTERNATIONAL REALTY - New
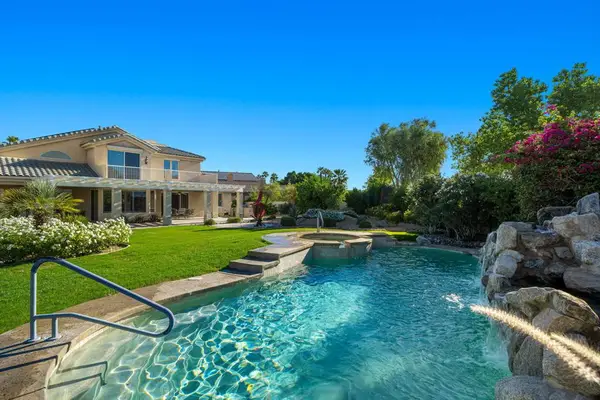 $1,497,000Active4 beds 5 baths5,238 sq. ft.
$1,497,000Active4 beds 5 baths5,238 sq. ft.7 Jennifer Court, Rancho Mirage, CA 92270
MLS# 219137958DAListed by: COMPASS - New
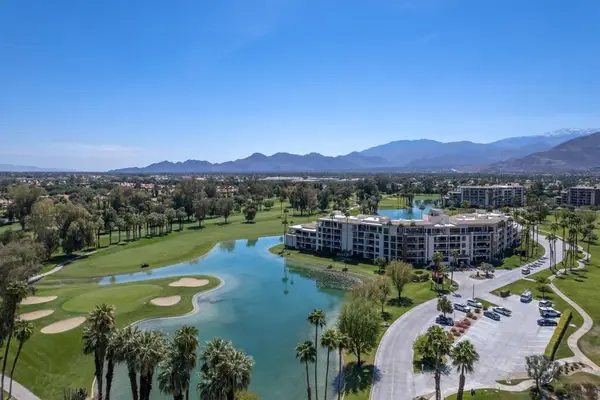 $675,000Active2 beds 2 baths2,159 sq. ft.
$675,000Active2 beds 2 baths2,159 sq. ft.910 Island Drive #402, Rancho Mirage, CA 92270
MLS# 219137994DAListed by: BENNION DEVILLE HOMES - New
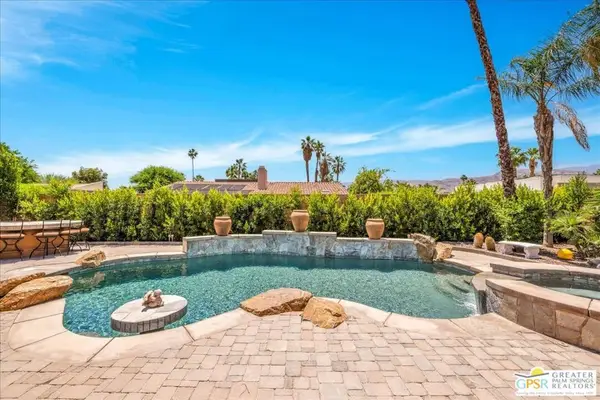 $1,049,000Active3 beds 3 baths3,088 sq. ft.
$1,049,000Active3 beds 3 baths3,088 sq. ft.71121 Sunny Lane, Rancho Mirage, CA 92270
MLS# 25612891PSListed by: KELLER WILLIAMS LUXURY HOMES - New
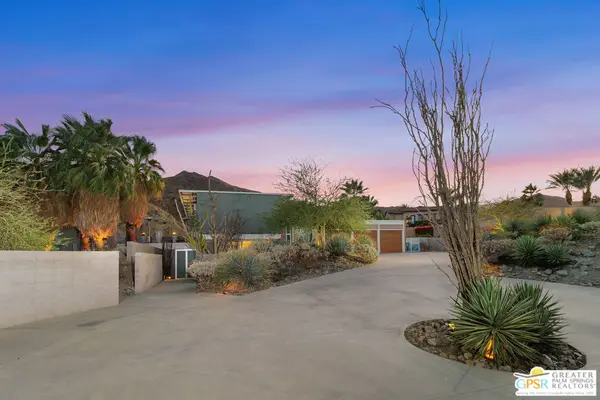 $5,250,000Active3 beds 7 baths4,310 sq. ft.
$5,250,000Active3 beds 7 baths4,310 sq. ft.27 Grande View Court, Rancho Mirage, CA 92270
MLS# 25613499PSListed by: DOUGLAS ELLIMAN OF CALIFORNIA, INC. - New
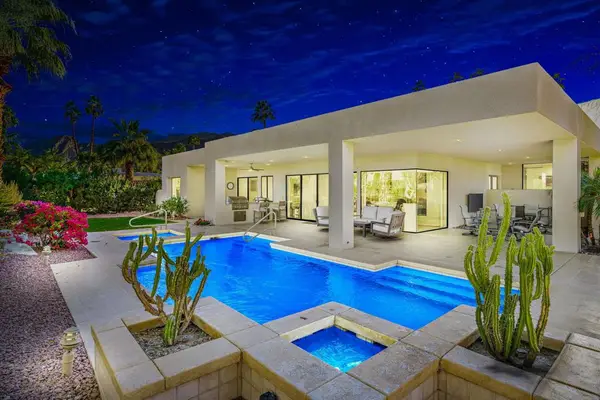 $3,300,000Active3 beds 5 baths4,181 sq. ft.
$3,300,000Active3 beds 5 baths4,181 sq. ft.40380 Tonopah Road, Rancho Mirage, CA 92270
MLS# 219137945DAListed by: DESERT SANDS REALTY - New
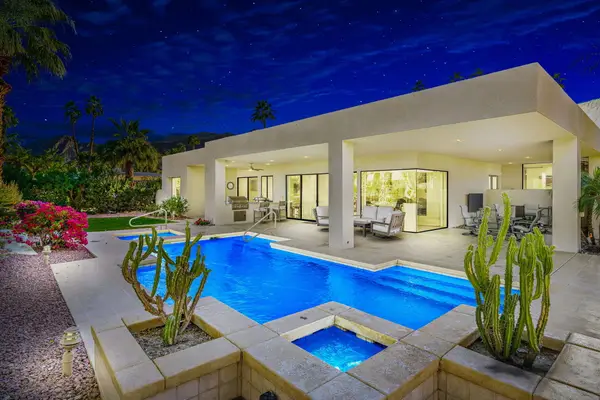 $3,300,000Active3 beds 5 baths4,181 sq. ft.
$3,300,000Active3 beds 5 baths4,181 sq. ft.40380 Tonopah Road, Rancho Mirage, CA 92270
MLS# 219137945Listed by: DESERT SANDS REALTY - New
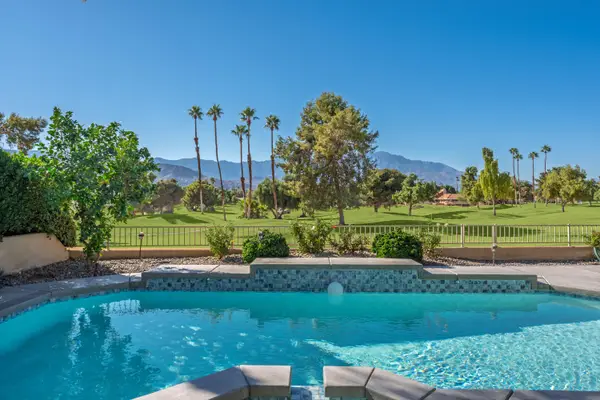 $1,049,000Active3 beds 4 baths3,219 sq. ft.
$1,049,000Active3 beds 4 baths3,219 sq. ft.134 E Kavenish Drive, Rancho Mirage, CA 92270
MLS# 219137899Listed by: BENNION DEVILLE HOMES - New
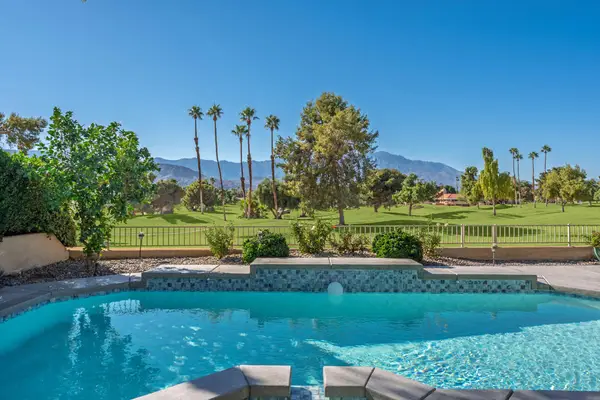 $1,049,000Active3 beds 4 baths3,219 sq. ft.
$1,049,000Active3 beds 4 baths3,219 sq. ft.134 E Kavenish Drive, Rancho Mirage, CA 92270
MLS# 219137899DAListed by: BENNION DEVILLE HOMES - Open Sat, 11am to 2pmNew
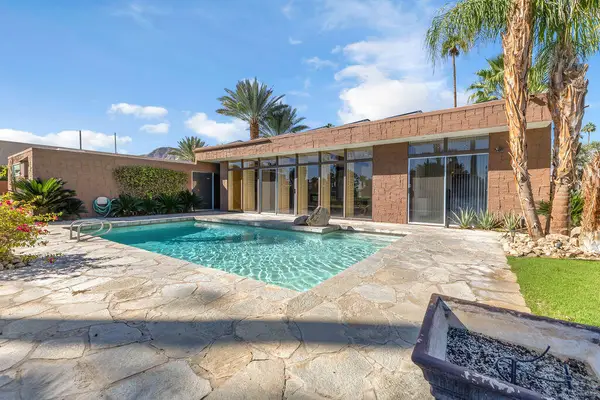 $1,199,900Active3 beds 3 baths3,100 sq. ft.
$1,199,900Active3 beds 3 baths3,100 sq. ft.1421 Tamarisk West Street #3, Rancho Mirage, CA 92270
MLS# 219137903DAListed by: COMPASS
