70854 Fairway Drive, Rancho Mirage, CA 92270
Local realty services provided by:Better Homes and Gardens Real Estate Royal & Associates
70854 Fairway Drive,Rancho Mirage, CA 92270
$2,750,000
- 3 Beds
- 3 Baths
- 3,760 sq. ft.
- Single family
- Active
Listed by: kathi jesse
Office: exp realty of southern california, inc
MLS#:CROC25217924
Source:Bay East, CCAR, bridgeMLS
Price summary
- Price:$2,750,000
- Price per sq. ft.:$731.38
- Monthly HOA dues:$560.08
About this home
TURNKEY, FURNISHED!!! REDUCED!! Breathtaking views from every room! This stunning estate has undergone extensive updates, including new interior and exterior paint, updated bathrooms, new doors, new finishes, and a complete bathroom remodel and 90+ new lights throughout this breathtaking home on an exclusive Thunderbird lot-giving it a completely fresh, modern look! Originally designed by renowned architect William F. Cody (original blueprints available) and built by Thunderbird developer Johnny Dawson, this nearly 4,000 sq. ft. home sits on one of the finest lots in Thunderbird Estates, with breathtaking views of the 9th fairway at Thunderbird C Club. The home features 3 beds, 3 baths, a spacious living room, dining area, and an air-conditioned 3-car garage. The chef's kitchen is a true showstopper, featuring a large waterfall island, custom cabinetry, and top-of-the-line Wolf/Sub-Zero appliances. It opens to a beautifully upgraded courtyard with a 40-foot saltwater pool & spa, outdoor fireplace, and generous entertaining space-all surrounded by panoramic mountain views. A dramatic 16-foot entrance foyer with an oversized skylight floods the home with natural light. The kitchen is fully outfitted with a Sub-Zero side-by-side refrigerator/freezer, Wolf dual-fuel range with 6-burn
Contact an agent
Home facts
- Year built:1953
- Listing ID #:CROC25217924
- Added:405 day(s) ago
- Updated:February 15, 2026 at 04:35 PM
Rooms and interior
- Bedrooms:3
- Total bathrooms:3
- Full bathrooms:3
- Living area:3,760 sq. ft.
Heating and cooling
- Cooling:Ceiling Fan(s), Central Air
- Heating:Central, Forced Air, Natural Gas
Structure and exterior
- Year built:1953
- Building area:3,760 sq. ft.
- Lot area:0.42 Acres
Utilities
- Water:Public
Finances and disclosures
- Price:$2,750,000
- Price per sq. ft.:$731.38
New listings near 70854 Fairway Drive
- New
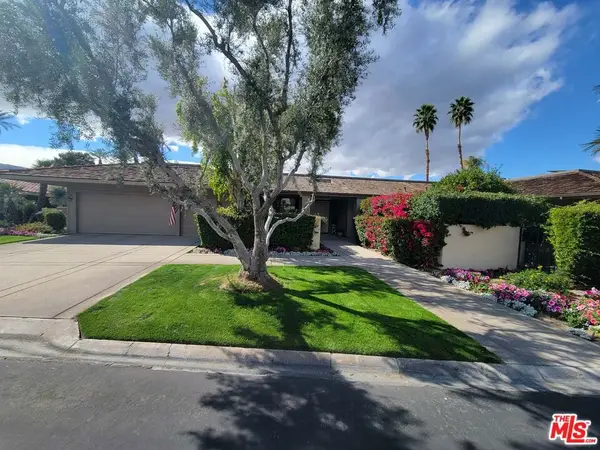 $699,000Active3 beds 3 baths2,561 sq. ft.
$699,000Active3 beds 3 baths2,561 sq. ft.11 Swarthmore Court, Rancho Mirage, CA 92270
MLS# 26654493Listed by: ESTEEM TEAM PROPERTIES - New
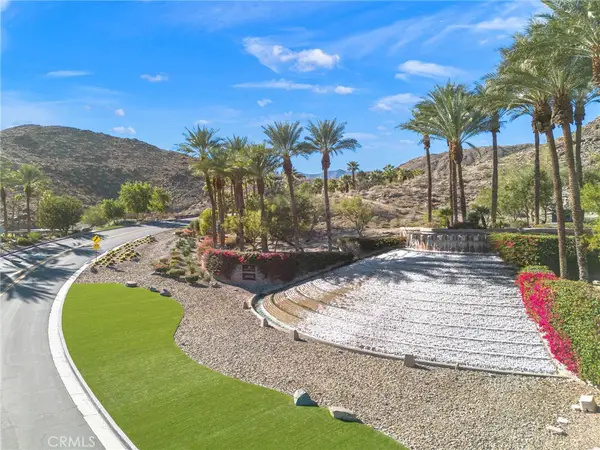 $1,795,000Active0.54 Acres
$1,795,000Active0.54 Acres14 Verde Vista, Rancho Mirage, CA 92270
MLS# PV26038049Listed by: VISTA SOTHEBY'S INTERNATIONAL REALTY - Open Sun, 12 to 2pmNew
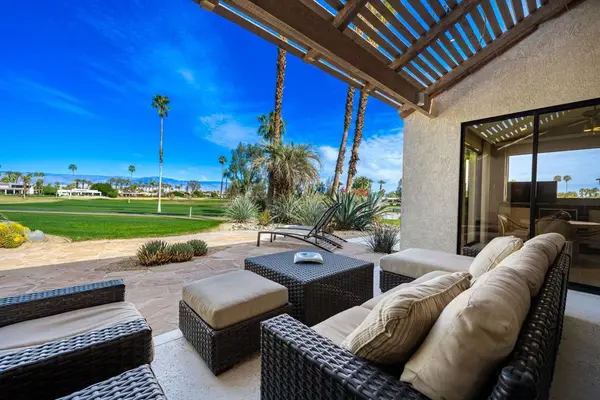 $726,500Active3 beds 3 baths2,751 sq. ft.
$726,500Active3 beds 3 baths2,751 sq. ft.10007 Sunningdale Drive, Rancho Mirage, CA 92270
MLS# 219143519DAListed by: BENNION DEVILLE HOMES - New
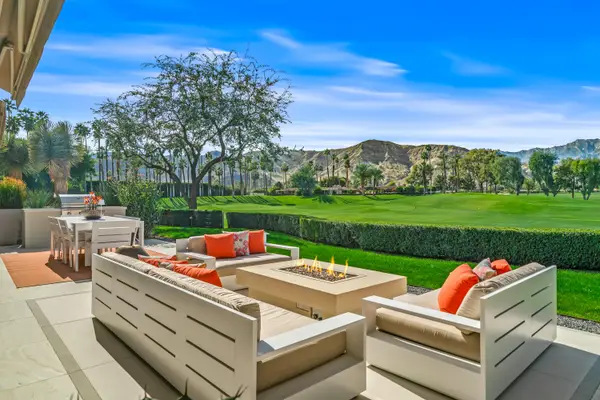 $2,150,000Active3 beds 3 baths2,972 sq. ft.
$2,150,000Active3 beds 3 baths2,972 sq. ft.175 Yale Drive, Rancho Mirage, CA 92270
MLS# 219143514Listed by: DESERT SOTHEBY'S INTERNATIONAL REALTY - Open Sat, 1 to 3pmNew
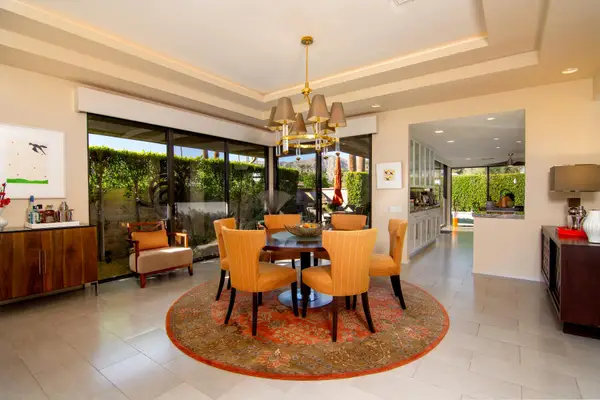 $1,275,000Active3 beds 3 baths2,694 sq. ft.
$1,275,000Active3 beds 3 baths2,694 sq. ft.15 Dartmouth Drive, Rancho Mirage, CA 92270
MLS# 219143487Listed by: BERKSHIRE HATHAWAY HOMESERVICES CALIFORNIA PROPERTIES - New
 $1,198,000Active3 beds 3 baths3,037 sq. ft.
$1,198,000Active3 beds 3 baths3,037 sq. ft.52 Columbia Drive, Rancho Mirage, CA 92270
MLS# 219143479DAListed by: BENNION DEVILLE HOMES - New
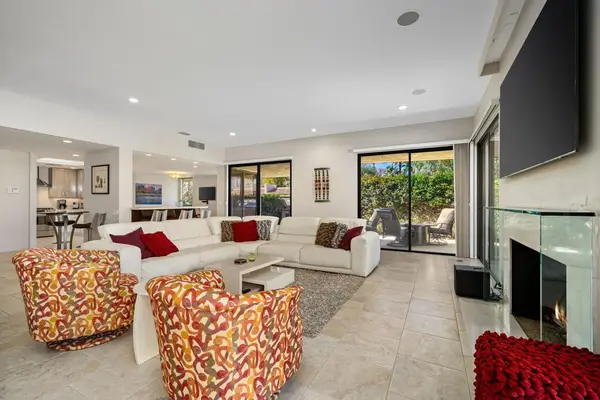 $995,000Active3 beds 3 baths2,940 sq. ft.
$995,000Active3 beds 3 baths2,940 sq. ft.43 Cornell Drive, Rancho Mirage, CA 92270
MLS# 219143474DAListed by: BENNION DEVILLE HOMES - Open Sat, 1 to 3pmNew
 $599,000Active2 beds 2 baths1,650 sq. ft.
$599,000Active2 beds 2 baths1,650 sq. ft.5 La Ronda Drive, Rancho Mirage, CA 92270
MLS# 219143461PSListed by: BENNION DEVILLE HOMES - New
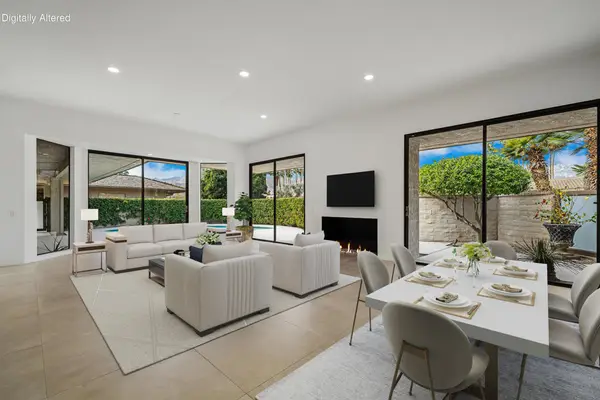 $1,875,000Active3 beds 4 baths2,834 sq. ft.
$1,875,000Active3 beds 4 baths2,834 sq. ft.62 Dartmouth Drive, Rancho Mirage, CA 92270
MLS# 219143451DAListed by: EQUITY UNION - Open Sat, 12 to 2pmNew
 $1,349,900Active3 beds 3 baths2,764 sq. ft.
$1,349,900Active3 beds 3 baths2,764 sq. ft.25 Duke Drive, Rancho Mirage, CA 92270
MLS# 219143435DAListed by: EQUITY UNION

