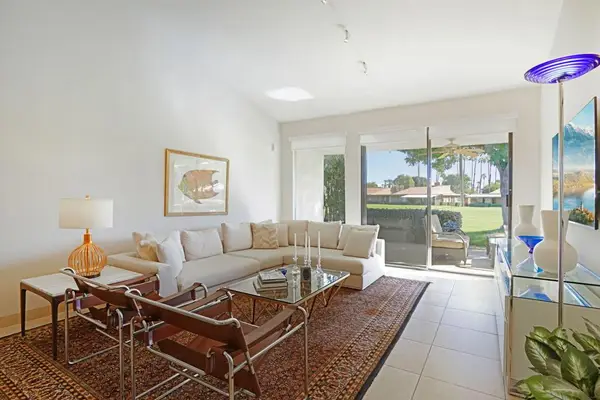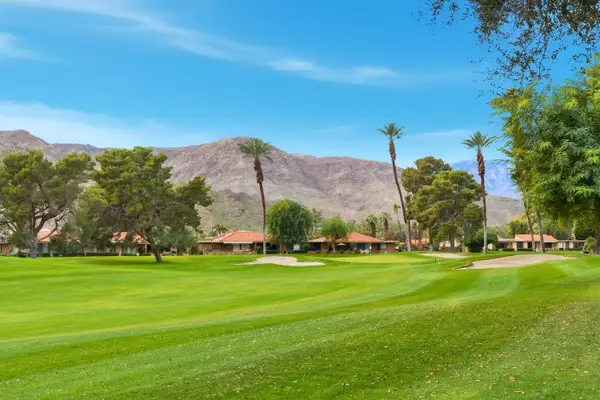72 Royal Saint Georges Way, Rancho Mirage, CA 92270
Local realty services provided by:Better Homes and Gardens Real Estate Champions
Listed by: john sloan real estate group team, john s sloan
Office: keller williams realty
MLS#:219131041
Source:CA_DAMLS
Price summary
- Price:$3,499,000
- Price per sq. ft.:$718.04
- Monthly HOA dues:$710
About this home
Introducing a rare opportunity to own one of only 23 custom-built estates in the exclusive Westgate enclave of Mission Hills Country Club. Designed and constructed by Patel Design Group, this fully furnished, 4,873 sq ft showpiece is situated on a 28,000 sq ft north-facing lot with breathtaking golf course views. The home offers a total of 6 bedrooms and 7 bathrooms, including an attached two-bedroom casita with private entrance, two full baths, a living room, and a kitchenette—ideal for multi-generational living or guest privacy. Inside, soaring 16-foot ceilings and clerestory windows flood the main living areas with natural light, complemented by electronic shades and LED lighting throughout. Two fully retractable sliding glass doors create seamless indoor-outdoor flow to front and rear resort-style living spaces. Enjoy two pools—one in the private front courtyard and a striking infinity-edge pool in the rear yard—alongside a built-in BBQ island with granite counters and ample seating. Designed for the ultimate entertainer, the home features a step-down wet bar, formal dining room, and an expansive great room. The chef's kitchen is appointed with Wolf appliances, including two ovens, two dishwashers, a warming drawer, and a 60-bottle wine cooler. Additional highlights include a spacious 3-car garage, natural stone finishes, and refined architectural details throughout. This is elevated desert living at its finest—sophisticated, stylish, and simply extraordinary.
Contact an agent
Home facts
- Year built:2007
- Listing ID #:219131041
- Added:233 day(s) ago
- Updated:January 23, 2026 at 06:31 PM
Rooms and interior
- Bedrooms:6
- Total bathrooms:7
- Full bathrooms:2
- Half bathrooms:1
- Living area:4,873 sq. ft.
Heating and cooling
- Cooling:Central Air
- Heating:Central, Forced Air, Natural Gas
Structure and exterior
- Roof:Elastomeric, Flat, Slate
- Year built:2007
- Building area:4,873 sq. ft.
- Lot area:0.65 Acres
Utilities
- Water:Water District
- Sewer:Connected and Paid, In
Finances and disclosures
- Price:$3,499,000
- Price per sq. ft.:$718.04
New listings near 72 Royal Saint Georges Way
- New
 $559,000Active2 beds 2 baths2,112 sq. ft.
$559,000Active2 beds 2 baths2,112 sq. ft.128 Desert W Drive, Rancho Mirage, CA 92270
MLS# 219141978Listed by: DESERT SANDS REALTY - Open Sat, 10am to 2pmNew
 $499,500Active2 beds 2 baths1,320 sq. ft.
$499,500Active2 beds 2 baths1,320 sq. ft.95 La Cerra Drive, Rancho Mirage, CA 92270
MLS# 219141969DAListed by: COMPASS - Open Sat, 12 to 2pmNew
 $545,000Active2 beds 2 baths1,320 sq. ft.
$545,000Active2 beds 2 baths1,320 sq. ft.24 Palma Drive, Rancho Mirage, CA 92270
MLS# 219141958Listed by: EQUITY UNION - Open Sat, 12 to 2pmNew
 $1,875,000Active3 beds 4 baths3,329 sq. ft.
$1,875,000Active3 beds 4 baths3,329 sq. ft.13 Cassis, Rancho Mirage, CA 92270
MLS# CV26011428Listed by: COMPASS - Open Sat, 1:30 to 4pmNew
 $629,000Active3 beds 2 baths1,680 sq. ft.
$629,000Active3 beds 2 baths1,680 sq. ft.95 Torremolinos Drive, Rancho Mirage, CA 92270
MLS# 219141943DAListed by: EQUITY UNION - New
 $545,000Active3 beds 2 baths1,920 sq. ft.
$545,000Active3 beds 2 baths1,920 sq. ft.62 Tennis Club Drive, Rancho Mirage, CA 92270
MLS# CL26641665PSListed by: KELLER WILLIAMS LUXURY HOMES - New
 $1,590,000Active3 beds 3 baths2,849 sq. ft.
$1,590,000Active3 beds 3 baths2,849 sq. ft.23 Stanford Drive, Rancho Mirage, CA 92270
MLS# 219141908DAListed by: EQUITY UNION - New
 $549,900Active3 beds 2 baths2,473 sq. ft.
$549,900Active3 beds 2 baths2,473 sq. ft.62 Sierra Madre Way, Rancho Mirage, CA 92270
MLS# 219141912DAListed by: EXP REALTY OF CALIFORNIA, INC. - Open Sat, 11am to 3pmNew
 $1,474,000Active3 beds 4 baths3,267 sq. ft.
$1,474,000Active3 beds 4 baths3,267 sq. ft.97 Via Bella, Rancho Mirage, CA 92270
MLS# 219141892DAListed by: DESERT LINKS REALTY - New
 $1,949,000Active4 beds 5 baths4,307 sq. ft.
$1,949,000Active4 beds 5 baths4,307 sq. ft.11 Alicante Circle, Rancho Mirage, CA 92270
MLS# 219141895Listed by: COLDWELL BANKER REALTY
