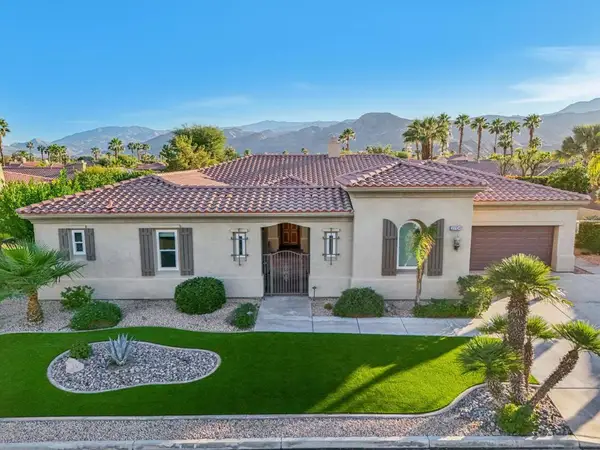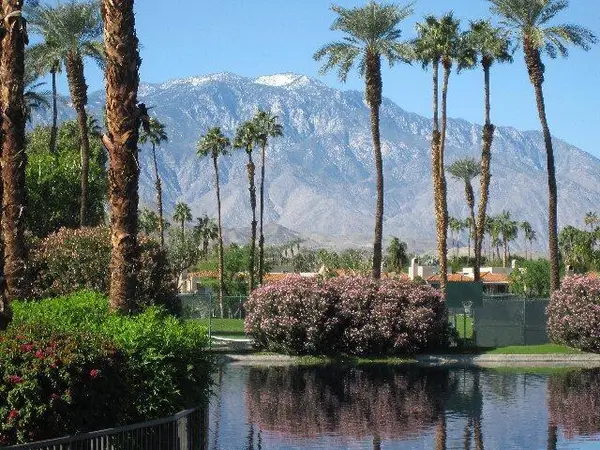730 Inverness Drive, Rancho Mirage, CA 92270
Local realty services provided by:Better Homes and Gardens Real Estate Champions
730 Inverness Drive,Rancho Mirage, CA 92270
$699,000
- 2 Beds
- 2 Baths
- 1,756 sq. ft.
- Condominium
- Active
Listed by: ferretti real estate group
Office: equity union
MLS#:219137212
Source:CA_DAMLS
Price summary
- Price:$699,000
- Price per sq. ft.:$398.06
- Monthly HOA dues:$854
About this home
A Modern Sanctuary Overlooking the Majestic Santa Rosa Mountains
Inside the prestigious gates of Mission Hills Country Club, 730 Inverness Drive presents a masterful balance of elegance and comfort. Every space in this residence captures the serene spirit of desert luxury—sun-filled interiors, unbridled comfort and effortless indoor-outdoor living.
Enjoy Al Fresco dining in the Courtyard after preparing a sumptuous meal in the outdoor Kitchen.
You'll never tire of the jaw-dropping view of Mount San Jacinto from the Great Room, where you'll find a modern fireplace for those chilly Desert nights. A chef's kitchen equipped with premium appliances and sleek quartz finishes flows seamlessly into spacious dining and living areas—perfect for both quiet evenings and elegant entertaining.
The primary suite offers a peaceful retreat with direct access to the rear patio, a spa-inspired bath, and custom wardrobe cabinetry. The community pool and spa are surrounded by manicured desert landscaping and just steps away.
Enjoy morning coffee on the rear Patio overlooking the greenbelt, to evening sunsets painted across Mount San Jacinto, this property embodies the essence of refined Rancho Mirage living in the luxurious confines of one of the premier country clubs in the Desert.
Contact an agent
Home facts
- Year built:1980
- Listing ID #:219137212
- Added:44 day(s) ago
- Updated:December 01, 2025 at 09:35 PM
Rooms and interior
- Bedrooms:2
- Total bathrooms:2
- Full bathrooms:2
- Living area:1,756 sq. ft.
Heating and cooling
- Cooling:Air Conditioning, Central Air
- Heating:Forced Air, Natural Gas
Structure and exterior
- Roof:Foam
- Year built:1980
- Building area:1,756 sq. ft.
- Lot area:0.1 Acres
Utilities
- Water:Water District
- Sewer:Connected and Paid, In
Finances and disclosures
- Price:$699,000
- Price per sq. ft.:$398.06
New listings near 730 Inverness Drive
- New
 $2,900,000Active9 beds 11 baths10,615 sq. ft.
$2,900,000Active9 beds 11 baths10,615 sq. ft.41511 Bob Hope Drive, Rancho Mirage, CA 92270
MLS# SW25268045Listed by: CENTURY 21 MASTERS - New
 $1,369,000Active2 beds 3 baths2,364 sq. ft.
$1,369,000Active2 beds 3 baths2,364 sq. ft.11 Riesling, Rancho Mirage, CA 92270
MLS# 219139372PSListed by: BERKSHIRE HATHAWAY HOME SERVICES CALIFORNIA PROPERTIES - New
 $1,369,000Active2 beds 3 baths2,364 sq. ft.
$1,369,000Active2 beds 3 baths2,364 sq. ft.11 Riesling, Rancho Mirage, CA 92270
MLS# 219139372Listed by: BERKSHIRE HATHAWAY HOME SERVICES CALIFORNIA PROPERTIES - New
 $1,369,000Active2 beds 3 baths2,364 sq. ft.
$1,369,000Active2 beds 3 baths2,364 sq. ft.11 Riesling, Rancho Mirage, CA 92270
MLS# 219139372PSListed by: BERKSHIRE HATHAWAY HOME SERVICES CALIFORNIA PROPERTIES - New
 $1,399,000Active4 beds 4 baths3,650 sq. ft.
$1,399,000Active4 beds 4 baths3,650 sq. ft.35104 Vista Del Aqua, Rancho Mirage, CA 92270
MLS# 219139348DAListed by: SCOTT BRAUN REALTY - New
 $550,000Active3 beds 3 baths1,947 sq. ft.
$550,000Active3 beds 3 baths1,947 sq. ft.139 Lake Shore Drive, Rancho Mirage, CA 92270
MLS# 219139346DAListed by: BERKSHIRE HATHAWAY HOMESERVICES CALIFORNIA PROPERTIES - New
 $550,000Active3 beds 3 baths1,947 sq. ft.
$550,000Active3 beds 3 baths1,947 sq. ft.139 Lake Shore Drive, Rancho Mirage, CA 92270
MLS# 219139346Listed by: BERKSHIRE HATHAWAY HOMESERVICES CALIFORNIA PROPERTIES - New
 $550,000Active3 beds 3 baths1,947 sq. ft.
$550,000Active3 beds 3 baths1,947 sq. ft.139 Lake Shore Drive, Rancho Mirage, CA 92270
MLS# 219139346DAListed by: BERKSHIRE HATHAWAY HOMESERVICES CALIFORNIA PROPERTIES - New
 $3,195,000Active5 beds 6 baths3,900 sq. ft.
$3,195,000Active5 beds 6 baths3,900 sq. ft.6 Garnet Court, Rancho Mirage, CA 92270
MLS# 219139344DAListed by: EQUITY UNION - New
 $659,000Active3 beds 2 baths1,806 sq. ft.
$659,000Active3 beds 2 baths1,806 sq. ft.51 Pebble Beach Drive, Rancho Mirage, CA 92270
MLS# 219139334Listed by: COLDWELL BANKER REALTY
