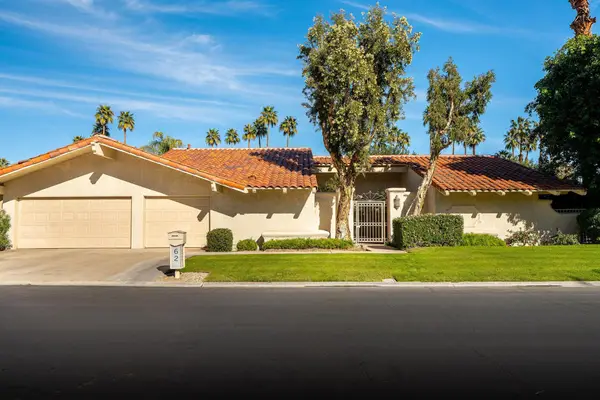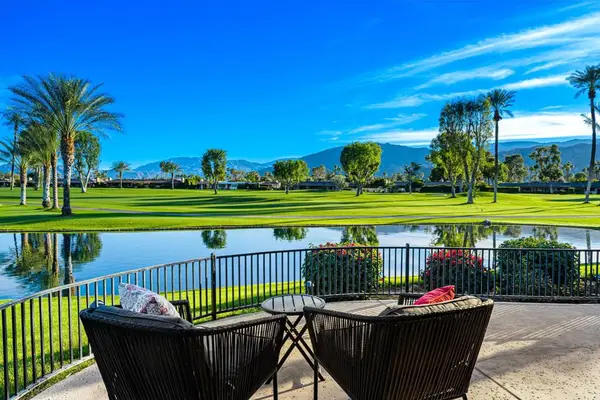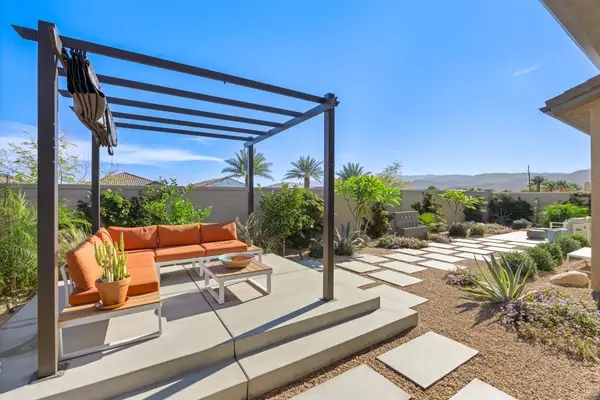76 Claret, Rancho Mirage, CA 92270
Local realty services provided by:Better Homes and Gardens Real Estate Royal & Associates
76 Claret,Rancho Mirage, CA 92270
$929,000
- 2 Beds
- 2 Baths
- 2,008 sq. ft.
- Single family
- Pending
Listed by: barbara saint clair
Office: bennion deville homes
MLS#:CL25583301PS
Source:CA_BRIDGEMLS
Price summary
- Price:$929,000
- Price per sq. ft.:$462.65
- Monthly HOA dues:$500
About this home
Price to sell! This Modern Desert Oasis in 55+ Del Webb Rancho Mirage! Welcome to The Preserve Model-- a stunning 2-bedroom, 2-bath + Den/Office home that's been completely reimagined with a fun, modern flair! Spanning 2,008 sq. ft., this stylish retreat boasts all-new large grey Italian floor tile and plush carpeting, plus French doors that add elegance and privacy to your office or creative space. Step outside to your private entertainer's paradise-- a sparkling saltwater pool and spa, a built-in fire pit, and lush landscaping with fruit trees. Whether you're hosting lively gatherings or enjoying a peaceful evening under the stars, this backyard is a dream come true! With leased solar @ just $139/month, energy efficiency is effortless. Plus, as part of Del Webb Rancho Mirage, you'll enjoy resort-style amenities including a state-of-the-art fitness center, clubhouse, bar & lounge, tennis courts, and pickleball-- all in the heart of prestigious Rancho Mirage! This modern gem is close to Aqua Caliente Casino/ Spa, Acrisure Arena, Mission Hills CC, restaurants. Ready to experience the best in 55+ luxury living? Call today for a private showing. HOA dues now include cable/WIFI + many premium channels.... check out the documents sections to see all that is included in package.
Contact an agent
Home facts
- Year built:2021
- Listing ID #:CL25583301PS
- Added:294 day(s) ago
- Updated:January 23, 2026 at 09:01 AM
Rooms and interior
- Bedrooms:2
- Total bathrooms:2
- Full bathrooms:2
- Living area:2,008 sq. ft.
Heating and cooling
- Cooling:Central Air
- Heating:Central, Natural Gas
Structure and exterior
- Year built:2021
- Building area:2,008 sq. ft.
- Lot area:0.16 Acres
Finances and disclosures
- Price:$929,000
- Price per sq. ft.:$462.65
New listings near 76 Claret
- Open Sat, 1:30 to 4pmNew
 $629,000Active3 beds 2 baths1,680 sq. ft.
$629,000Active3 beds 2 baths1,680 sq. ft.95 Torremolinos Drive, Rancho Mirage, CA 92270
MLS# 219141943DAListed by: EQUITY UNION - New
 $545,000Active3 beds 2 baths1,920 sq. ft.
$545,000Active3 beds 2 baths1,920 sq. ft.62 Tennis Club Drive, Rancho Mirage, CA 92270
MLS# 26641665PSListed by: KELLER WILLIAMS LUXURY HOMES - New
 $549,900Active3 beds 2 baths2,473 sq. ft.
$549,900Active3 beds 2 baths2,473 sq. ft.62 Sierra Madre Way, Rancho Mirage, CA 92270
MLS# 219141912DAListed by: EXP REALTY OF CALIFORNIA, INC. - New
 $1,590,000Active3 beds 3 baths2,849 sq. ft.
$1,590,000Active3 beds 3 baths2,849 sq. ft.23 Stanford Drive, Rancho Mirage, CA 92270
MLS# 219141908DAListed by: EQUITY UNION - Open Sat, 11am to 3pmNew
 $1,474,000Active3 beds 4 baths3,267 sq. ft.
$1,474,000Active3 beds 4 baths3,267 sq. ft.97 Via Bella, Rancho Mirage, CA 92270
MLS# 219141892DAListed by: DESERT LINKS REALTY - New
 $1,949,000Active4 beds 5 baths4,307 sq. ft.
$1,949,000Active4 beds 5 baths4,307 sq. ft.11 Alicante Circle, Rancho Mirage, CA 92270
MLS# 219141895Listed by: COLDWELL BANKER REALTY - New
 $2,580,000Active5 beds 5 baths4,845 sq. ft.
$2,580,000Active5 beds 5 baths4,845 sq. ft.103 Waterford Circle, Rancho Mirage, CA 92270
MLS# 219141875DAListed by: BENNION DEVILLE HOMES - New
 $1,084,900Active3 beds 3 baths3,100 sq. ft.
$1,084,900Active3 beds 3 baths3,100 sq. ft.1421 Tamarisk W Street, Rancho Mirage, CA 92270
MLS# 219141878DAListed by: COMPASS - Open Sat, 12 to 2pmNew
 $1,150,000Active3 beds 2 baths2,329 sq. ft.
$1,150,000Active3 beds 2 baths2,329 sq. ft.88 Claret, Rancho Mirage, CA 92270
MLS# 219141865DAListed by: RENNIE GROUP - Open Sat, 11am to 1pmNew
 $486,000Active3 beds 3 baths2,259 sq. ft.
$486,000Active3 beds 3 baths2,259 sq. ft.59 Oak Tree Drive, Rancho Mirage, CA 92270
MLS# 219141760DAListed by: EXP REALTY OF GREATER LA
