8 Oakmont Drive, Rancho Mirage, CA 92270
Local realty services provided by:Better Homes and Gardens Real Estate Champions
Listed by:sandi geisler
Office:coldwell banker realty
MLS#:219131566
Source:CA_DAMLS
Price summary
- Price:$1,200,000
- Price per sq. ft.:$390.24
- Monthly HOA dues:$300
About this home
South & West Mountain vistas await from this meticulously maintained Mission Hills Country Club Oakmont Estates home. Extensive desert landscaping surrounds all sides of the home. This contemporary gem boasts an energy efficient PREPAID solar lease until 2030. (42 panels), tankless water heater and drip outside irrigation result in low utility costs. The entry courtyard and pool area are completely private to passersby. Enter front courtyard, revealing a delightful alfresco setting with a gas fireplace and fountain. Slate accents adorn the entrance and foyer, extending throughout the home. Within the last 18 months the following has been remodeled: all bathrooms, powder room, laundry room (w free standing wine cooler), 3 bedrooms/3.5 baths, living room, dining room, great room with fireplace, wet bar, and island kitchen featuring solid surface countertops. There are also slate floors, alongside a casual dining space. The Primary Suite provides convenient access to the modern pool/spa with mountain views, oversized walk-in closet, an office/bonus room, plus an office/library, and a lavish bath with dual sinks. Primary also has a luxurious spa tub, separate large shower with dramatic high ceilings and doorways. You will enjoy relaxing in your private front courtyard patio with fireplace. The garage has convenient direct access. HOA dues are only a modest $300/mo.
Contact an agent
Home facts
- Year built:2000
- Listing ID #:219131566
- Added:554 day(s) ago
- Updated:October 03, 2025 at 02:42 PM
Rooms and interior
- Bedrooms:3
- Total bathrooms:4
- Full bathrooms:1
- Half bathrooms:1
- Living area:3,075 sq. ft.
Heating and cooling
- Cooling:Air Conditioning, Central Air
- Heating:Fireplace(s), Forced Air, Natural Gas
Structure and exterior
- Roof:Tile
- Year built:2000
- Building area:3,075 sq. ft.
- Lot area:0.27 Acres
Utilities
- Water:Water District
- Sewer:Connected and Paid, In
Finances and disclosures
- Price:$1,200,000
- Price per sq. ft.:$390.24
New listings near 8 Oakmont Drive
- New
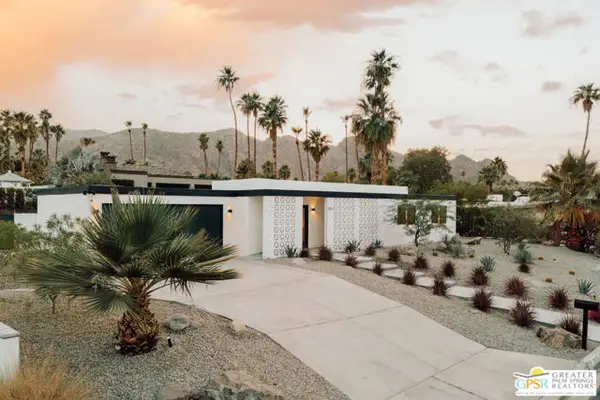 $1,649,950Active4 beds 3 baths1,948 sq. ft.
$1,649,950Active4 beds 3 baths1,948 sq. ft.71533 Tangier Road, Rancho Mirage, CA 92270
MLS# CL25601479PSListed by: EXP REALTY OF SOUTHERN CALIFORNIA, INC - New
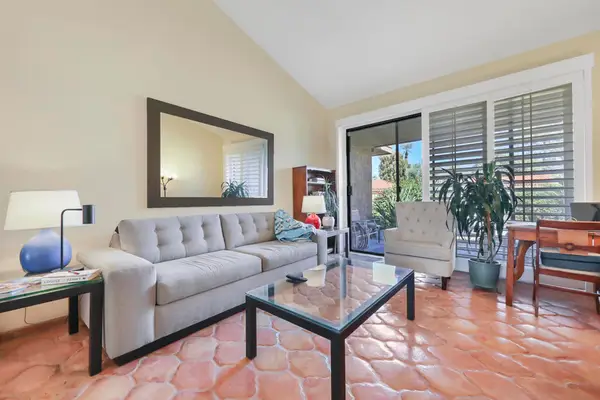 $313,000Active1 beds 2 baths854 sq. ft.
$313,000Active1 beds 2 baths854 sq. ft.44 Malaga Drive, Rancho Mirage, CA 92270
MLS# 219136396DAListed by: BENNION DEVILLE HOMES - New
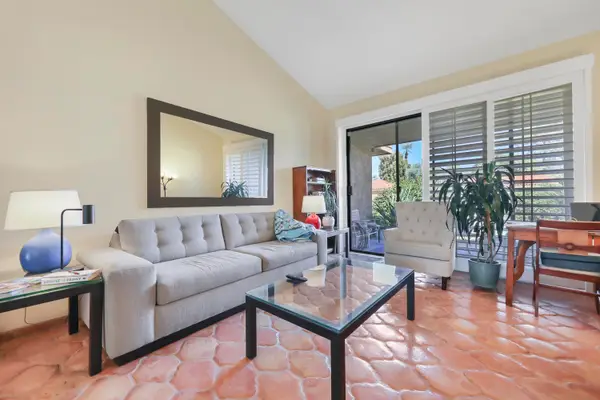 $313,000Active1 beds 2 baths854 sq. ft.
$313,000Active1 beds 2 baths854 sq. ft.44 Malaga Drive, Rancho Mirage, CA 92270
MLS# 219136396Listed by: BENNION DEVILLE HOMES - New
 $313,000Active1 beds 2 baths854 sq. ft.
$313,000Active1 beds 2 baths854 sq. ft.44 Malaga Drive, Rancho Mirage, CA 92270
MLS# 219136396DAListed by: BENNION DEVILLE HOMES - New
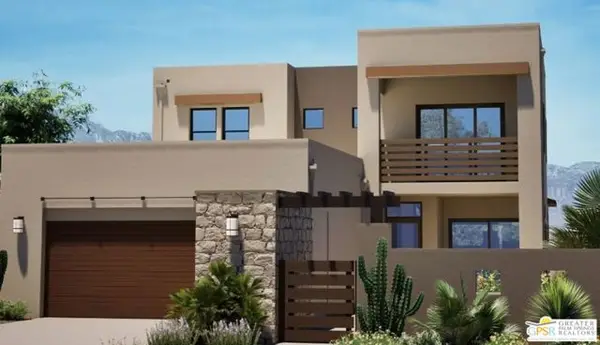 $2,049,990Active2 beds 3 baths2,821 sq. ft.
$2,049,990Active2 beds 3 baths2,821 sq. ft.8 Heliotrope Avenue #Lot 301, Rancho Mirage, CA 92270
MLS# CL25601319PSListed by: STORYLIVING BY DISNEY REALTY - New
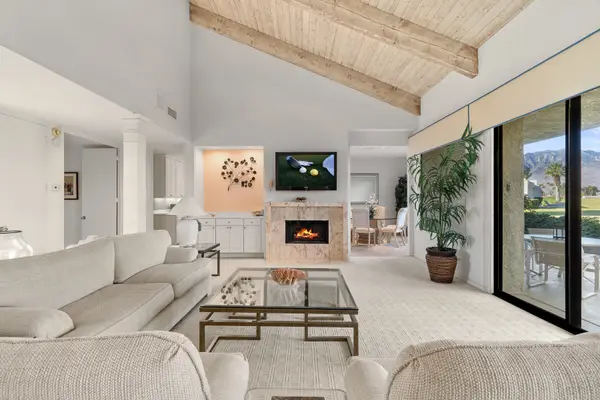 $567,500Active3 beds 3 baths2,227 sq. ft.
$567,500Active3 beds 3 baths2,227 sq. ft.710 Inverness Drive, Rancho Mirage, CA 92270
MLS# 219136362DAListed by: DESERT SOTHEBY'S INTERNATIONAL REALTY - New
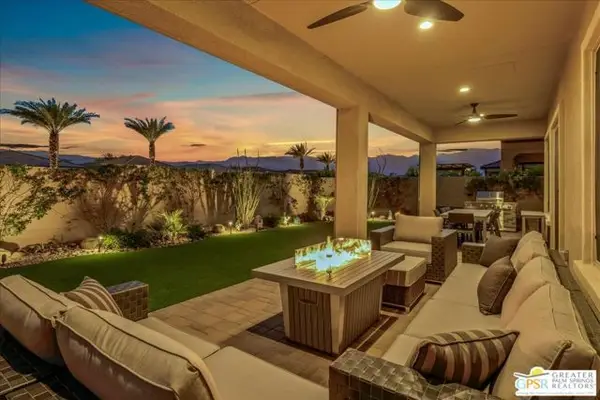 $729,000Active2 beds 2 baths1,657 sq. ft.
$729,000Active2 beds 2 baths1,657 sq. ft.102 Zinfandel, Rancho Mirage, CA 92270
MLS# CL25598943PSListed by: EQUITY UNION - New
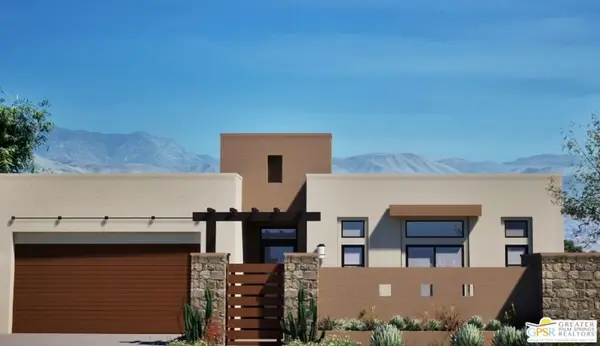 $2,394,990Active3 beds 4 baths2,925 sq. ft.
$2,394,990Active3 beds 4 baths2,925 sq. ft.27 Sea Holly Road #Lot 175, Rancho Mirage, CA 92270
MLS# 25600601PSListed by: STORYLIVING BY DISNEY REALTY - New
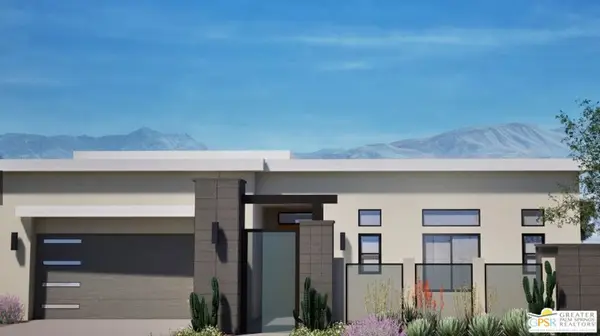 $2,409,990Active2 beds 3 baths2,925 sq. ft.
$2,409,990Active2 beds 3 baths2,925 sq. ft.6 Marine Way #Lot 163, Rancho Mirage, CA 92270
MLS# 25600621PSListed by: STORYLIVING BY DISNEY REALTY - New
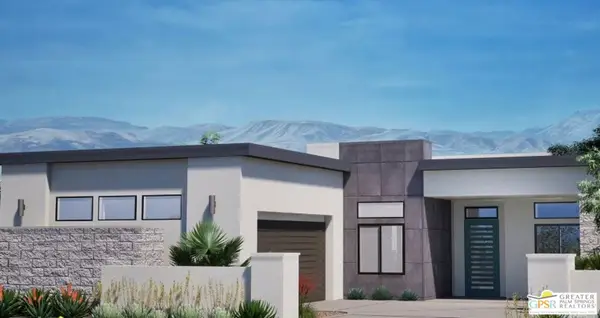 $2,149,990Active3 beds 4 baths2,782 sq. ft.
$2,149,990Active3 beds 4 baths2,782 sq. ft.29 Sea Holly Road #Lot 174, Rancho Mirage, CA 92270
MLS# 25600639PSListed by: STORYLIVING BY DISNEY REALTY
