86 La Ronda Drive, Rancho Mirage, CA 92270
Local realty services provided by:Better Homes and Gardens Real Estate Champions
86 La Ronda Drive,Rancho Mirage, CA 92270
$695,000
- 2 Beds
- 2 Baths
- 1,700 sq. ft.
- Condominium
- Active
Listed by: linda l herold, bespoke real estate group
Office: equity union
MLS#:219136179
Source:CA_DAMLS
Price summary
- Price:$695,000
- Price per sq. ft.:$408.82
- Monthly HOA dues:$772
About this home
Welcome to Sunrise Country Club! This beautifully updated Barcelona Plan offers the perfect blend of modern comfort and resort-style living. The open-concept layout features 2 spacious bedrooms plus den that could be a 3rd bedroom (as it has a Murphy bed ) and two fully renovated bathrooms, ideal for relaxed desert living. The chef's kitchen boasts high-end quartz countertops, sleek soft-close cabinetry, all-new stainless steel appliances, and stunning luxury ''wood look'' vinyl tile flooring that flows throughout the home. Living room and kitchen look onto the 11th green and beyond to the San Jacinto Mountains. New Slider, windows and front door. Laundry area has been extended with a large amount of storage. Enjoy the lifestyle Sunrise Country Club is known for—residents have access to a newly renovated clubhouse, 21 swimming pools, 19 spas, an 18-hole executive golf course, 11 tennis courts, and 8 pickleball courts. Located just minutes from The River Shopping Center, El Paseo, and a wide variety of dining and entertainment options, this is desert living at its best. A must-see property!
Contact an agent
Home facts
- Year built:1975
- Listing ID #:219136179
- Added:89 day(s) ago
- Updated:December 29, 2025 at 10:29 PM
Rooms and interior
- Bedrooms:2
- Total bathrooms:2
- Full bathrooms:2
- Living area:1,700 sq. ft.
Heating and cooling
- Cooling:Air Conditioning, Central Air
- Heating:Central
Structure and exterior
- Roof:Foam, Tile
- Year built:1975
- Building area:1,700 sq. ft.
- Lot area:0.04 Acres
Utilities
- Water:Water District
- Sewer:Connected and Paid, In
Finances and disclosures
- Price:$695,000
- Price per sq. ft.:$408.82
New listings near 86 La Ronda Drive
- New
 $799,000Active4 beds 4 baths2,969 sq. ft.
$799,000Active4 beds 4 baths2,969 sq. ft.30 Colgate Drive, Rancho Mirage, CA 92270
MLS# 219140422DAListed by: EQUITY UNION - New
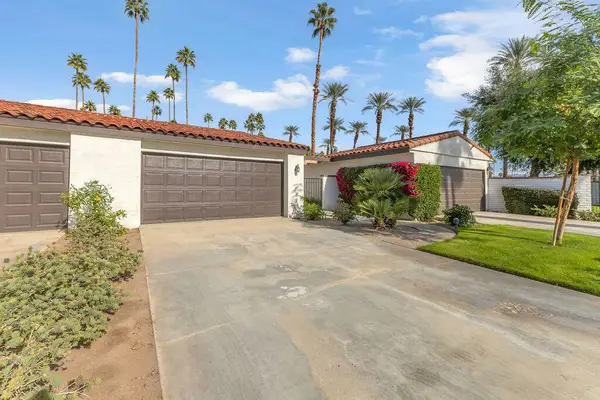 $420,000Active2 beds 2 baths1,381 sq. ft.
$420,000Active2 beds 2 baths1,381 sq. ft.84 Avenida Las Palmas, Rancho Mirage, CA 92270
MLS# 219140359DAListed by: WINDERMERE REAL ESTATE - New
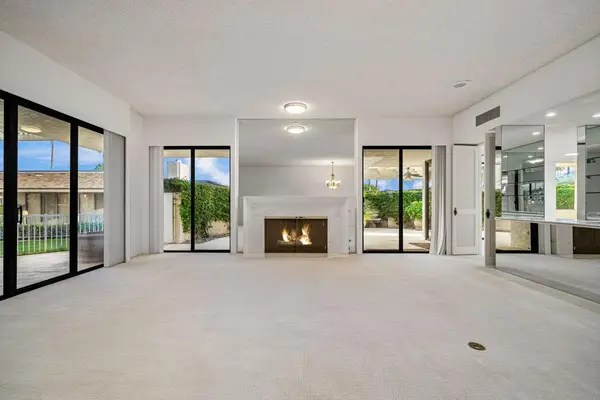 $718,000Active3 beds 3 baths2,950 sq. ft.
$718,000Active3 beds 3 baths2,950 sq. ft.2 Clemson Street, Rancho Mirage, CA 92270
MLS# 219140317DAListed by: EQUITY UNION - New
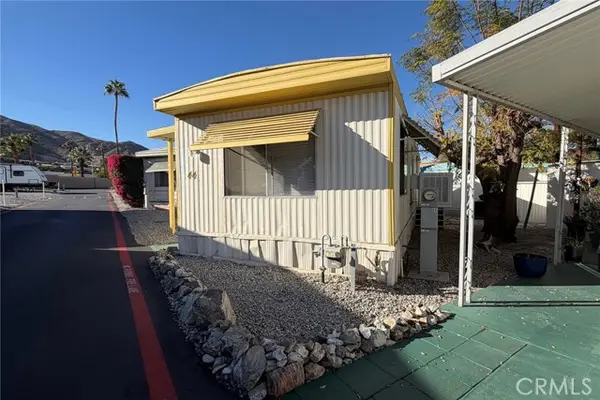 $19,900Active1 beds 1 baths499 sq. ft.
$19,900Active1 beds 1 baths499 sq. ft.70210 Highway 111 #44, Rancho Mirage, CA 92270
MLS# CROC25279433Listed by: LANDSMITH RESIDENTIAL RE SERV - New
 $90,000Active2 beds 2 baths960 sq. ft.
$90,000Active2 beds 2 baths960 sq. ft.288 Turf Paradise Street, Rancho Mirage, CA 92270
MLS# 219140280DAListed by: KW COACHELLA VALLEY - New
 $644,000Active2 beds 2 baths2,010 sq. ft.
$644,000Active2 beds 2 baths2,010 sq. ft.10403 Sunningdale Drive, Rancho Mirage, CA 92270
MLS# 219140245DAListed by: COMPASS - New
 $329,000Active3 beds 2 baths1,382 sq. ft.
$329,000Active3 beds 2 baths1,382 sq. ft.30 Mission Court, Rancho Mirage, CA 92270
MLS# 219140236Listed by: EQUITY UNION - New
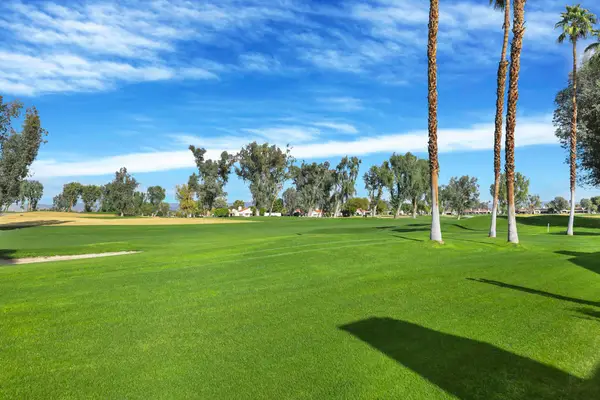 $329,000Active3 beds 2 baths1,382 sq. ft.
$329,000Active3 beds 2 baths1,382 sq. ft.30 Mission Court, Rancho Mirage, CA 92270
MLS# 219140236DAListed by: EQUITY UNION - New
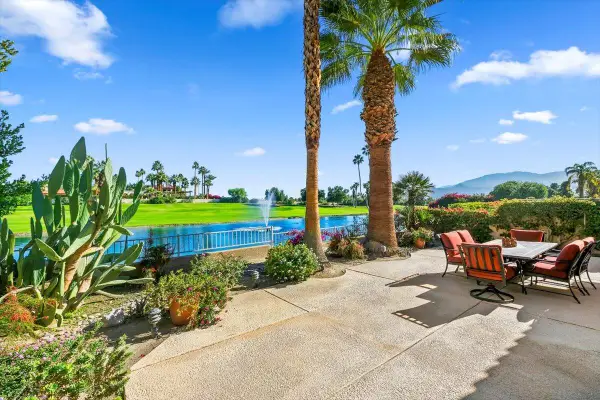 $629,000Active3 beds 3 baths2,324 sq. ft.
$629,000Active3 beds 3 baths2,324 sq. ft.121 Kavenish Drive, Rancho Mirage, CA 92270
MLS# 219140226Listed by: JEFFREY WYSARD, BROKER - New
 $1,525,000Active3 beds 4 baths3,763 sq. ft.
$1,525,000Active3 beds 4 baths3,763 sq. ft.38 Calle Del Norte, Rancho Mirage, CA 92270
MLS# CL25629789PSListed by: KELLER WILLIAMS LUXURY HOMES
