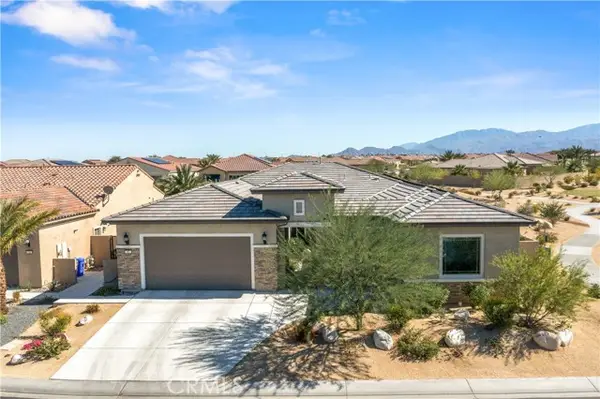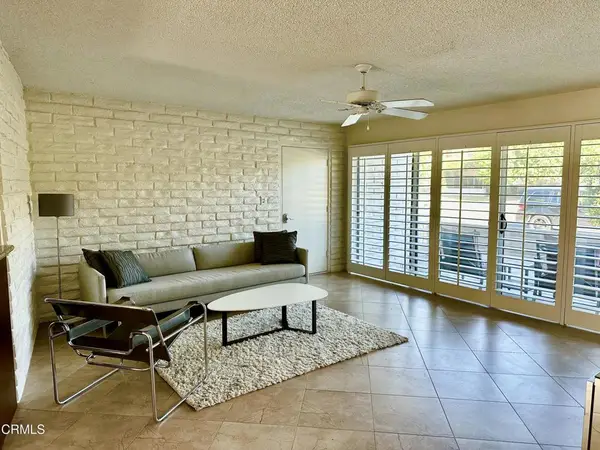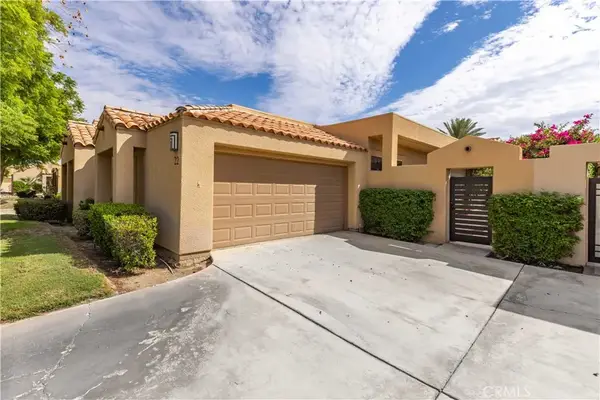9 Lake Shore Drive, Rancho Mirage, CA 92270
Local realty services provided by:Better Homes and Gardens Real Estate Champions
9 Lake Shore Drive,Rancho Mirage, CA 92270
$795,000
- 3 Beds
- 3 Baths
- 2,625 sq. ft.
- Condominium
- Active
Listed by:teri dorfler finley
Office:windermere real estate
MLS#:219135720
Source:CA_DAMLS
Price summary
- Price:$795,000
- Price per sq. ft.:$302.86
- Monthly HOA dues:$1,031
About this home
Lake Mirage is a fabulous community with just 238 homes/condos. This spectacular condo is 2625 sq. ft. with 2 primary suites with oversized bathrooms. Each bath has soaking tub, nice shower, double sinks and a separate toilet area. From the entry, step down into the living room that is very spacious with a fireplace and a wet bar. You can entertain your family and friends on the beautiful patio on the water or down on the dock. The community allows small electric boats on the lake or you can take a kayak or canoe out there for some great exercise! The condo has an attached 2 car garage with direct access into the home. There are 11 pools, 10 tennis courts and 4 pickleball courts. They have a clubhouse that you can use for meetings or a special occasion. Come take a look at this fabulous, spacious home.
Contact an agent
Home facts
- Year built:1985
- Listing ID #:219135720
- Added:2 day(s) ago
- Updated:September 22, 2025 at 11:25 PM
Rooms and interior
- Bedrooms:3
- Total bathrooms:3
- Full bathrooms:3
- Living area:2,625 sq. ft.
Heating and cooling
- Cooling:Air Conditioning, Ceiling Fan(s), Central Air, Dual
- Heating:Central, Fireplace(s), Forced Air, Natural Gas
Structure and exterior
- Roof:Tile
- Year built:1985
- Building area:2,625 sq. ft.
- Lot area:0.13 Acres
Utilities
- Water:Water District
- Sewer:Connected and Paid, In
Finances and disclosures
- Price:$795,000
- Price per sq. ft.:$302.86
New listings near 9 Lake Shore Drive
- Open Sat, 12 to 3pmNew
 $585,000Active3 beds 2 baths1,693 sq. ft.
$585,000Active3 beds 2 baths1,693 sq. ft.133 Torremolinos Drive, Rancho Mirage, CA 92270
MLS# 219135856DAListed by: EPIQUE REALTY - New
 $1,250,000Active2 beds 3 baths2,568 sq. ft.
$1,250,000Active2 beds 3 baths2,568 sq. ft.80 Zinfandel, Rancho Mirage, CA 92270
MLS# IG25225244Listed by: ELEVATE REAL ESTATE AGENCY - New
 $280,000Active2 beds 2 baths1,058 sq. ft.
$280,000Active2 beds 2 baths1,058 sq. ft.69850 Ca-111 #47, Rancho Mirage, CA 92270
MLS# P1-24260Listed by: POST AND BEAM REAL ESTATE - New
 $280,000Active2 beds 2 baths1,058 sq. ft.
$280,000Active2 beds 2 baths1,058 sq. ft.69850 Ca-111 #47, Rancho Mirage, CA 92270
MLS# P1-24260Listed by: POST AND BEAM REAL ESTATE - New
 $859,000Active3 beds 4 baths3,219 sq. ft.
$859,000Active3 beds 4 baths3,219 sq. ft.187 E Kavenish Drive, Rancho Mirage, CA 92270
MLS# 219135838DAListed by: COLDWELL BANKER REALTY - New
 $629,900Active3 beds 2 baths1,620 sq. ft.
$629,900Active3 beds 2 baths1,620 sq. ft.22 Oak Tree Drive, Rancho Mirage, CA 92270
MLS# SR25223551Listed by: CASTLESTONE PROPERTIES, INC. - Open Sat, 11am to 1pmNew
 $559,000Active3 beds 3 baths2,227 sq. ft.
$559,000Active3 beds 3 baths2,227 sq. ft.714 Inverness Drive, Rancho Mirage, CA 92270
MLS# 219135808DAListed by: BENNION DEVILLE HOMES - Open Sat, 11am to 1pmNew
 $559,000Active3 beds 3 baths2,227 sq. ft.
$559,000Active3 beds 3 baths2,227 sq. ft.714 Inverness Drive, Rancho Mirage, CA 92270
MLS# 219135808Listed by: BENNION DEVILLE HOMES - Open Thu, 3 to 5pmNew
 $2,400,000Active4 beds 5 baths5,062 sq. ft.
$2,400,000Active4 beds 5 baths5,062 sq. ft.72116 Clancy Lane, Rancho Mirage, CA 92270
MLS# 219135804Listed by: COMPASS - Open Fri, 3 to 5pmNew
 $2,400,000Active4 beds 5 baths5,062 sq. ft.
$2,400,000Active4 beds 5 baths5,062 sq. ft.72116 Clancy Lane, Rancho Mirage, CA 92270
MLS# 219135804PSListed by: COMPASS
