9 Serrano Way, Rancho Mirage, CA 92270
Local realty services provided by:Better Homes and Gardens Real Estate Champions
Listed by: bomgardner blenkinsop and associates, june blenkinsop
Office: bennion deville homes
MLS#:219138417
Source:CA_DAMLS
Price summary
- Price:$4,750,000
- Price per sq. ft.:$589.48
- Monthly HOA dues:$341
About this home
This private Custom Contemporary Rancho Mirage Estate is situated in Serrano, an exclusive gated enclave offering some of the best south & west panoramic views in Rancho Mirage. Set on 1.09 acres of manicured, park-like grounds, this estate features 5 bedrooms and 7 bathrooms, including separate primary and guest wings for ultimate privacy.
Elegant formal living and dining room boast fireplace and walls of glass to capture stunning mountain views. The spacious family room features a built-in entertainment center, breakfast area, and bar, flowing seamlessly to a gourmet chef's kitchen with Wolf and Sub-Zero appliances. The luxurious primary wing offers a fireplace, sitting area, and his-and-her spa-inspired bathrooms.
The guest wing provides a sitting area, gym/office with bar and refrigerator, plus multiple luxurious guest suites with stone finishes, steam showers, jacuzzi tubs, and separate climate controls. A fully equipped separate guest room with full kitchen ensures privacy for visitors.
Additional highlights include a gated driveway and 5-car garage accessible from both the main house and guest wing, plus resort-style outdoor spaces perfect for entertaining or relaxing under breathtaking desert skies.
Contact an agent
Home facts
- Year built:2003
- Listing ID #:219138417
- Added:41 day(s) ago
- Updated:December 18, 2025 at 03:28 PM
Rooms and interior
- Bedrooms:5
- Total bathrooms:8
- Full bathrooms:6
- Half bathrooms:2
- Living area:8,058 sq. ft.
Heating and cooling
- Cooling:Air Conditioning, Ceiling Fan(s)
- Heating:Central, Fireplace(s)
Structure and exterior
- Year built:2003
- Building area:8,058 sq. ft.
- Lot area:1.09 Acres
Utilities
- Sewer:Connected and Paid, In
Finances and disclosures
- Price:$4,750,000
- Price per sq. ft.:$589.48
New listings near 9 Serrano Way
- New
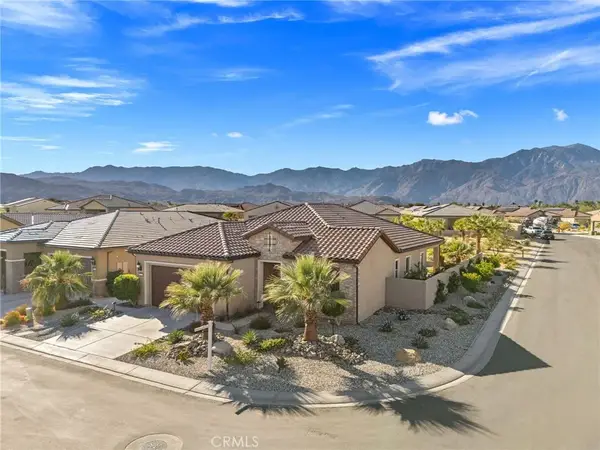 $860,000Active2 beds 3 baths1,832 sq. ft.
$860,000Active2 beds 3 baths1,832 sq. ft.11 Chablis, Rancho Mirage, CA 92270
MLS# OC25275909Listed by: ALTA REALTY GROUP CA, INC - New
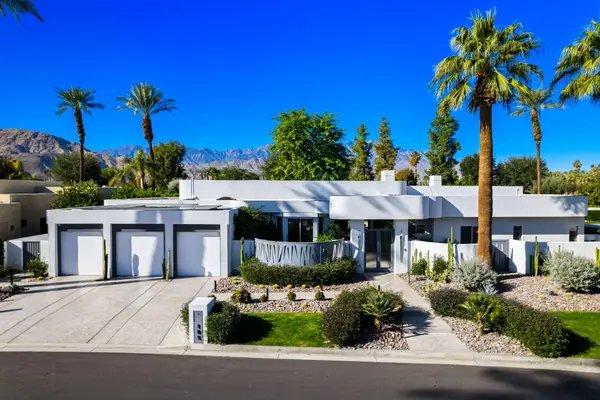 $3,099,000Active4 beds 5 baths5,050 sq. ft.
$3,099,000Active4 beds 5 baths5,050 sq. ft.105 Waterford Circle, Rancho Mirage, CA 92270
MLS# 219140098Listed by: BENNION DEVILLE HOMES - New
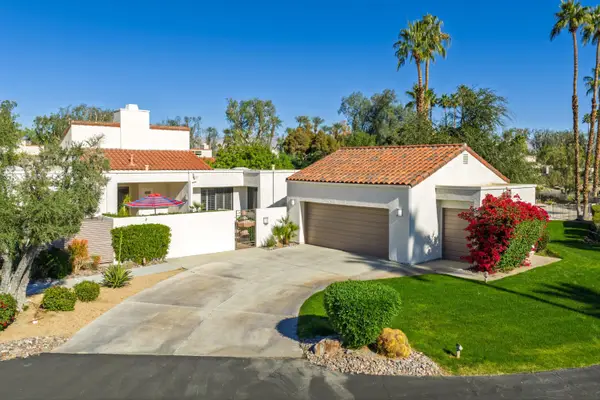 $799,000Active3 beds 3 baths2,690 sq. ft.
$799,000Active3 beds 3 baths2,690 sq. ft.818 Inverness Drive, Rancho Mirage, CA 92270
MLS# 219140097Listed by: COMPASS - New
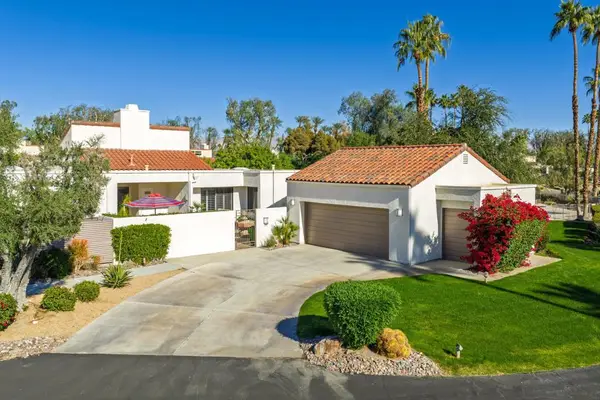 $799,000Active3 beds 3 baths2,690 sq. ft.
$799,000Active3 beds 3 baths2,690 sq. ft.818 Inverness Drive, Rancho Mirage, CA 92270
MLS# 219140097DAListed by: COMPASS - New
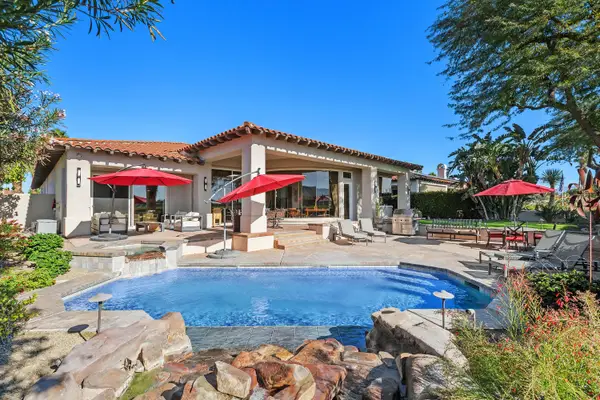 $1,995,000Active4 beds 5 baths3,816 sq. ft.
$1,995,000Active4 beds 5 baths3,816 sq. ft.284 Loch Lomond Road, Rancho Mirage, CA 92270
MLS# 219140058Listed by: COLDWELL BANKER REALTY - New
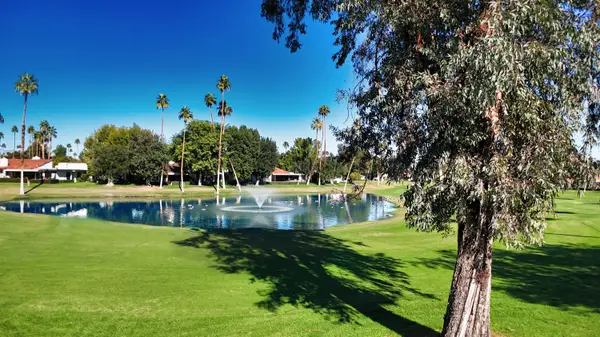 $649,000Active3 beds 2 baths1,693 sq. ft.
$649,000Active3 beds 2 baths1,693 sq. ft.73 Marbella Drive, Rancho Mirage, CA 92270
MLS# 219140077Listed by: COLDWELL BANKER REALTY - New
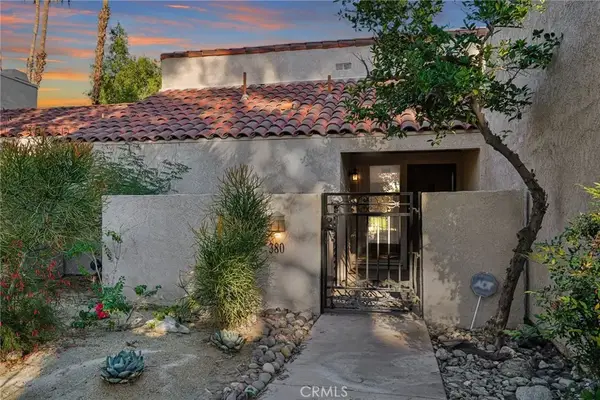 $349,000Active1 beds 2 baths1,049 sq. ft.
$349,000Active1 beds 2 baths1,049 sq. ft.380 Wimbledon Drive, Rancho Mirage, CA 92270
MLS# OC25200796Listed by: HARCOURTS PRIME PROPERTIES - New
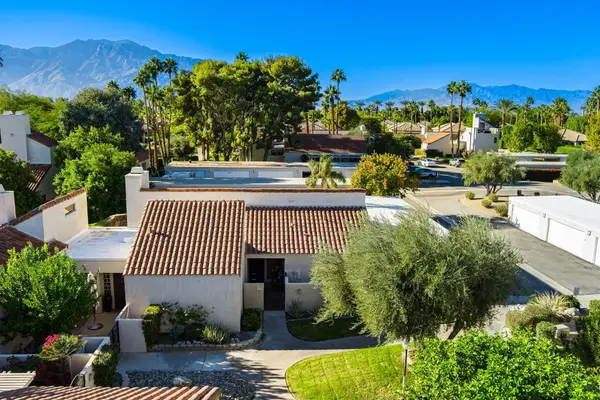 $449,000Active1 beds 2 baths1,049 sq. ft.
$449,000Active1 beds 2 baths1,049 sq. ft.317 Forest Hills Drive, Rancho Mirage, CA 92270
MLS# 219140067Listed by: KELLER WILLIAMS REALTY - New
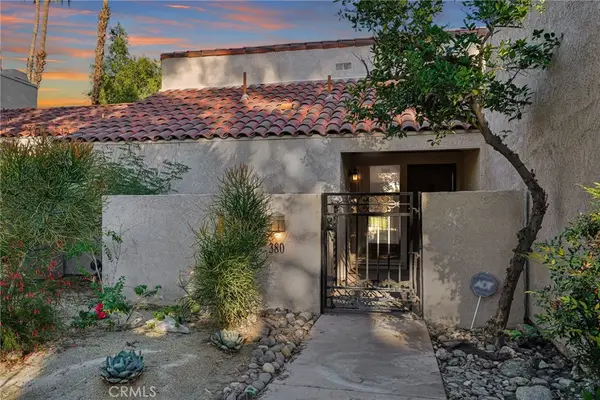 $349,000Active1 beds 2 baths1,049 sq. ft.
$349,000Active1 beds 2 baths1,049 sq. ft.380 Wimbledon Drive, Rancho Mirage, CA 92270
MLS# OC25200796Listed by: HARCOURTS PRIME PROPERTIES - Open Sat, 1 to 3pmNew
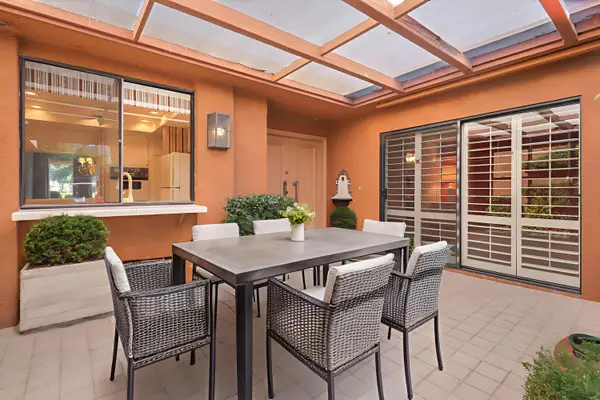 $449,000Active2 beds 3 baths1,554 sq. ft.
$449,000Active2 beds 3 baths1,554 sq. ft.16 Haig Drive, Rancho Mirage, CA 92270
MLS# 219140057Listed by: BENNION DEVILLE HOMES
