16 Fenix Street, Rancho Mission Viejo, CA 92694
Local realty services provided by:Better Homes and Gardens Real Estate Royal & Associates
16 Fenix Street,Rancho Mission Viejo, CA 92694
$875,000
- 3 Beds
- 3 Baths
- 1,648 sq. ft.
- Condominium
- Active
Listed by: kevin hood, joseph robbie
Office: greentree properties
MLS#:CROC25115092
Source:CAMAXMLS
Price summary
- Price:$875,000
- Price per sq. ft.:$530.95
- Monthly HOA dues:$378
About this home
Experience modern Southern California living at its finest in this beautifully upgraded condo, ideally located in the vibrant Sendero community of Rancho Mission Viejo. Thoughtfully designed with an open-concept layout, this light-filled home offers a seamless flow between the spacious living areas and the gourmet kitchen-complete with a large center island with bar seating, sleek stainless steel appliances, and a stylish designer backsplash. Upstairs, a versatile loft space offers the perfect setting for a home office or reading nook, while the luxurious primary suite serves as a serene retreat with its dual vanity, expansive walk-in shower, and generous walk-in closet. Two additional bedrooms provide flexibility for family, guests, or a second workspace. Step outside and enjoy the unmatched amenities Rancho Mission Viejo is known for, including resort-style pools with a bar, splash pads, state-of-the-art fitness centers, scenic parks, and a dynamic community calendar filled with events and activities. With easy access to major freeways, you're just minutes from downtown San Juan Capistrano, world-class beaches, Dana Point Harbor, and all the best the California coast has to offer.
Contact an agent
Home facts
- Year built:2014
- Listing ID #:CROC25115092
- Added:186 day(s) ago
- Updated:November 26, 2025 at 03:02 PM
Rooms and interior
- Bedrooms:3
- Total bathrooms:3
- Full bathrooms:2
- Living area:1,648 sq. ft.
Heating and cooling
- Cooling:Ceiling Fan(s), Central Air
- Heating:Forced Air
Structure and exterior
- Year built:2014
- Building area:1,648 sq. ft.
- Lot area:3.02 Acres
Utilities
- Water:Public
Finances and disclosures
- Price:$875,000
- Price per sq. ft.:$530.95
New listings near 16 Fenix Street
- New
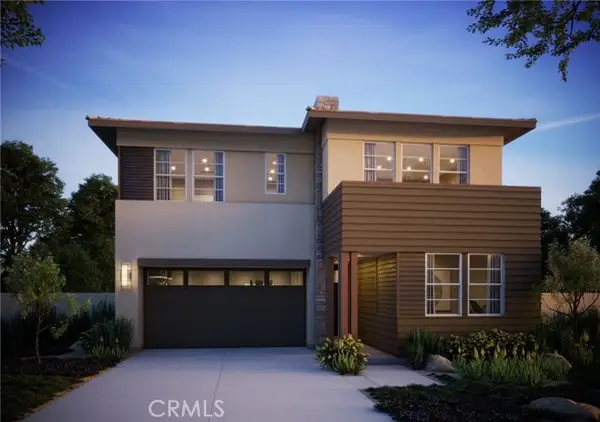 $1,584,891Active4 beds 3 baths2,823 sq. ft.
$1,584,891Active4 beds 3 baths2,823 sq. ft.5160 Solance Drive, Rancho Mission Viejo, CA 92694
MLS# CROC25264391Listed by: TRUMARK CONSTRUCTION SERVICES INC - New
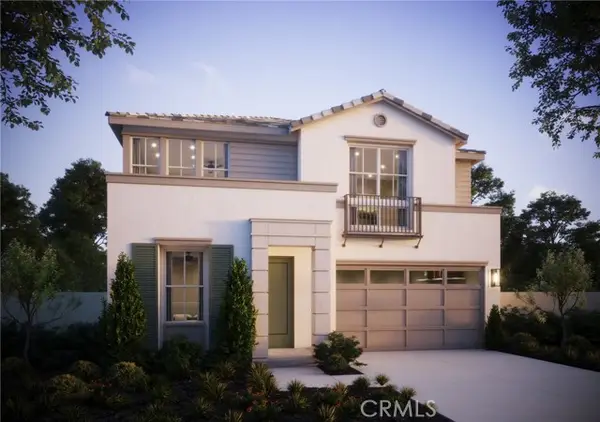 $1,477,161Active3 beds 3 baths2,461 sq. ft.
$1,477,161Active3 beds 3 baths2,461 sq. ft.5216 Solance Drive, Rancho Mission Viejo, CA 92694
MLS# CROC25264492Listed by: TRUMARK CONSTRUCTION SERVICES INC - Open Fri, 11am to 4:30pmNew
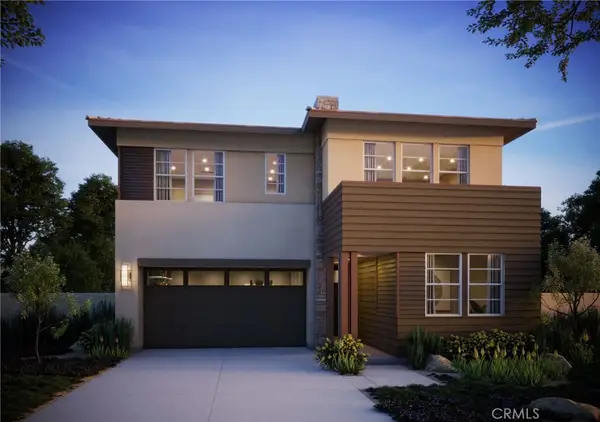 $1,584,891Active4 beds 3 baths2,823 sq. ft.
$1,584,891Active4 beds 3 baths2,823 sq. ft.5160 Solance Drive, Rancho Mission Viejo, CA 92694
MLS# OC25264391Listed by: TRUMARK CONSTRUCTION SERVICES INC - New
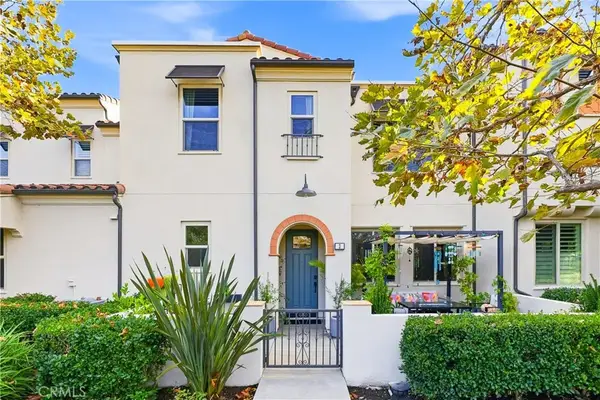 $975,000Active3 beds 3 baths1,544 sq. ft.
$975,000Active3 beds 3 baths1,544 sq. ft.3 Hoya Street, Rancho Mission Viejo, CA 92694
MLS# OC25262963Listed by: FIRST TEAM REAL ESTATE - New
 $935,000Active3 beds 3 baths1,544 sq. ft.
$935,000Active3 beds 3 baths1,544 sq. ft.33 Hoya Street, Rancho Mission Viejo, CA 92694
MLS# OC25262968Listed by: FIRST TEAM REAL ESTATE - New
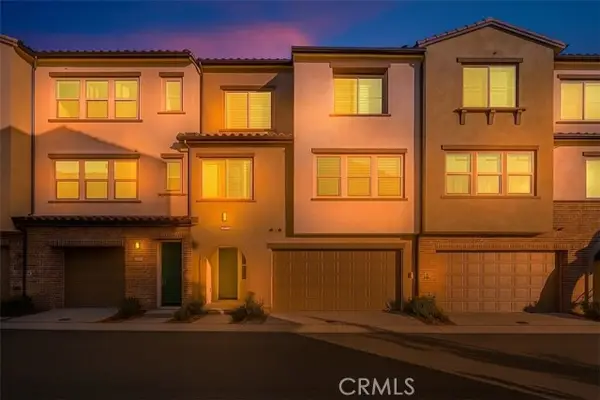 $816,888Active2 beds 2 baths1,371 sq. ft.
$816,888Active2 beds 2 baths1,371 sq. ft.3040 Cove Court, Rancho Mission Viejo, CA 92694
MLS# CROC25260225Listed by: ANVIL REAL ESTATE - New
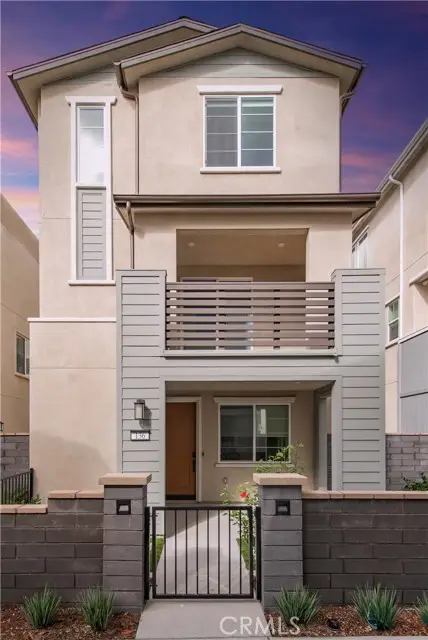 $1,079,900Active3 beds 3 baths1,794 sq. ft.
$1,079,900Active3 beds 3 baths1,794 sq. ft.136 Ruby Road, Rancho Mission Viejo, CA 92694
MLS# CROC25241777Listed by: EXP REALTY OF GREATER LOS ANGELES, INC. - New
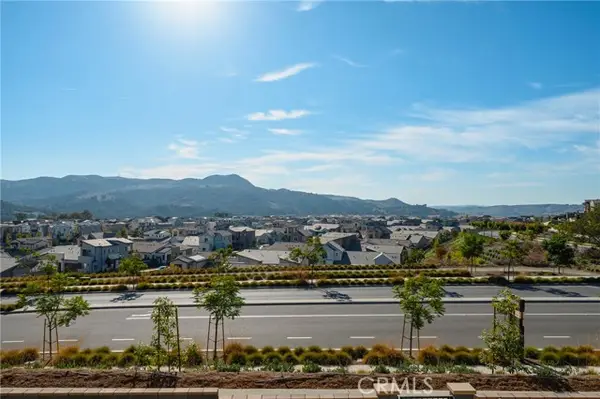 $1,380,000Active4 beds 4 baths2,071 sq. ft.
$1,380,000Active4 beds 4 baths2,071 sq. ft.131 Ruby Rd, Rancho Mission Viejo, CA 92694
MLS# CROC25262810Listed by: REALTY ONE GROUP WEST - New
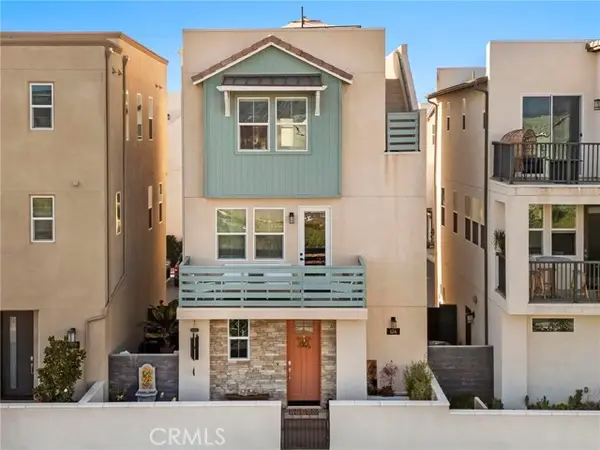 $1,125,000Active2 beds 3 baths1,612 sq. ft.
$1,125,000Active2 beds 3 baths1,612 sq. ft.126 Stetson, Rancho Mission Viejo, CA 92694
MLS# CROC25250121Listed by: COMPASS - New
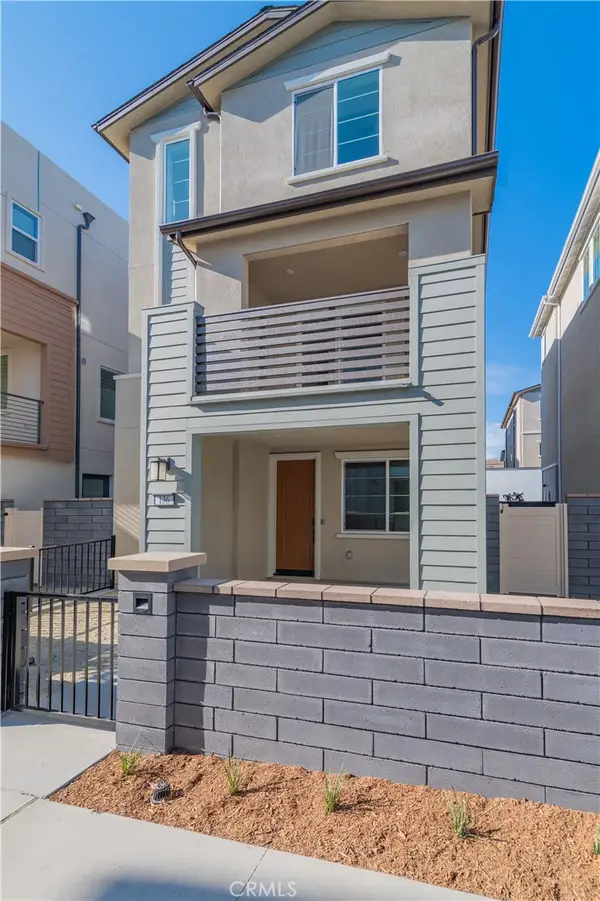 $1,079,900Active3 beds 3 baths1,794 sq. ft.
$1,079,900Active3 beds 3 baths1,794 sq. ft.136 Ruby Road, Rancho Mission Viejo, CA 92694
MLS# OC25241777Listed by: EXP REALTY OF GREATER LOS ANGELES, INC.
