201 Juniper Drive, Rancho Mission Viejo, CA 92694
Local realty services provided by:Better Homes and Gardens Real Estate Oak Valley
201 Juniper Drive,Rancho Mission Viejo, CA 92694
$817,000
- 2 Beds
- 3 Baths
- 1,458 sq. ft.
- Condominium
- Active
Listed by: dave archuletta, julia archuletta
Office: first team real estate
MLS#:OC25226226
Source:CRMLS
Price summary
- Price:$817,000
- Price per sq. ft.:$560.36
- Monthly HOA dues:$246
About this home
Welcome to this beautifully upgraded home in the sought-after Oasis Neighborhood of the award-winning Rancho Mission Viejo community. Perfectly positioned just a short stroll from the brand-new Boulder Pond & Playground with abundant guest parking nearby. This street-facing residence blends style, comfort, and convenience. Offering 2 spacious bedrooms, a versatile first-floor den/office, and 2.5 well-appointed bathrooms, the home’s thoughtful layout showcases an open-concept great room that also has a welcoming front porch, ideal for relaxing or entertaining. Standout features include solar, stylish luxury vinyl plank flooring on the 2nd level, custom window coverings, ceiling fans, a two-car garage and so much more. A charming living-room deck provides the perfect spot for enjoying tranquil evenings or morning coffee. Don’t miss this rare opportunity to own a thoughtfully designed home in one of Rancho Mission Viejo’s most desirable communities, close to nature, modern amenities, and the vibrant RMV lifestyle! Immerse yourself in the exceptional amenities of Rancho Mission Viejo, including the vibrant Ranch Camp, the state-of-the-art Ranch Cove community pool and gym, and countless recreational opportunities that define the unmatched lifestyle of this community. Exclusive to Rancho Mission Viejo residents are all amenities in the Villages of Sendero, Esencia, Rienda and future Villages. There are community amenities for all from breath-taking resort-style pools and spas, Esencia school K-8, community farms, fitness centers, guest house, putting green, bocce ball courts, tennis and pickle ball courts, playgrounds, coffee shop, fire pits, an arcade and so much more!
Contact an agent
Home facts
- Year built:2022
- Listing ID #:OC25226226
- Added:55 day(s) ago
- Updated:November 21, 2025 at 03:31 PM
Rooms and interior
- Bedrooms:2
- Total bathrooms:3
- Full bathrooms:2
- Half bathrooms:1
- Living area:1,458 sq. ft.
Heating and cooling
- Cooling:Central Air
- Heating:Central Furnace
Structure and exterior
- Year built:2022
- Building area:1,458 sq. ft.
- Lot area:0.04 Acres
Schools
- High school:Tesoro
- Middle school:Other
- Elementary school:Other
Utilities
- Water:Public
- Sewer:Public Sewer
Finances and disclosures
- Price:$817,000
- Price per sq. ft.:$560.36
New listings near 201 Juniper Drive
- Open Sat, 1 to 4pmNew
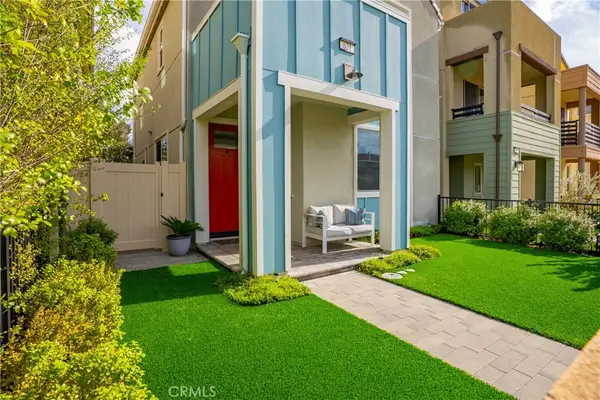 $889,000Active2 beds 3 baths1,341 sq. ft.
$889,000Active2 beds 3 baths1,341 sq. ft.621 Willows Way, Rancho Mission Viejo, CA 92694
MLS# OC25262954Listed by: FIRST TEAM REAL ESTATE - Open Sat, 1 to 4pmNew
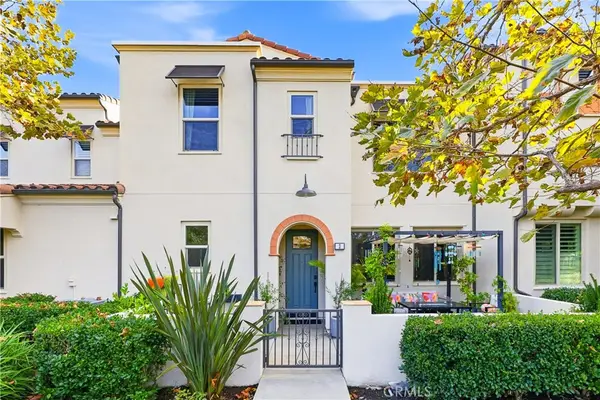 $975,000Active3 beds 3 baths1,544 sq. ft.
$975,000Active3 beds 3 baths1,544 sq. ft.3 Hoya Street, Rancho Mission Viejo, CA 92694
MLS# OC25262963Listed by: FIRST TEAM REAL ESTATE - Open Sat, 1 to 4pmNew
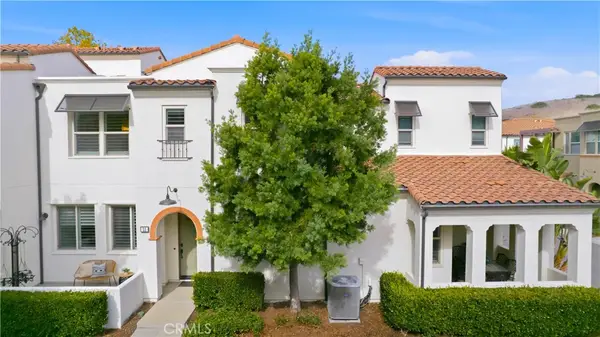 $935,000Active3 beds 3 baths1,544 sq. ft.
$935,000Active3 beds 3 baths1,544 sq. ft.33 Hoya Street, Rancho Mission Viejo, CA 92694
MLS# OC25262968Listed by: FIRST TEAM REAL ESTATE - Open Sat, 12 to 3pmNew
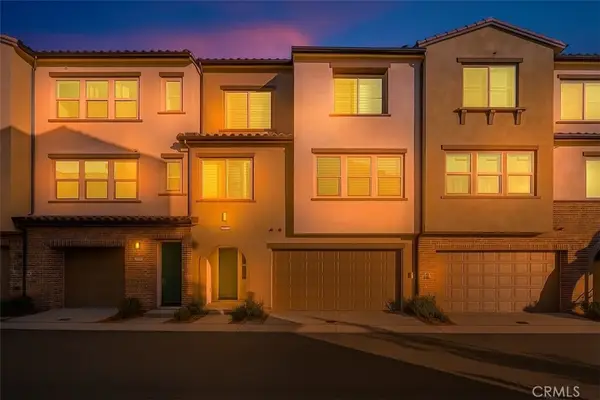 $816,888Active2 beds 2 baths1,371 sq. ft.
$816,888Active2 beds 2 baths1,371 sq. ft.3040 Cove Court, Rancho Mission Viejo, CA 92694
MLS# OC25260225Listed by: ANVIL REAL ESTATE - Open Sat, 11am to 4pmNew
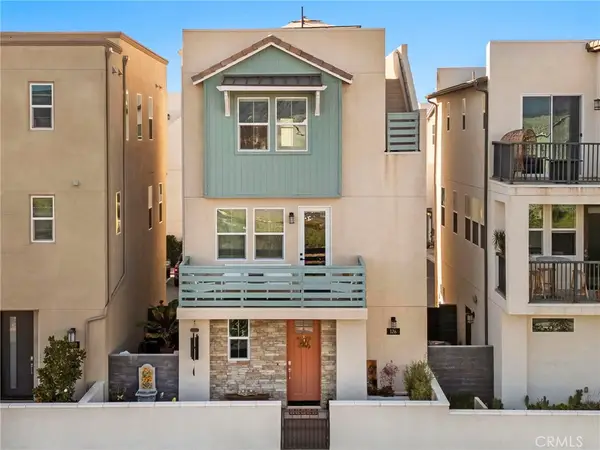 $1,125,000Active2 beds 3 baths1,612 sq. ft.
$1,125,000Active2 beds 3 baths1,612 sq. ft.126 Stetson, Rancho Mission Viejo, CA 92694
MLS# OC25250121Listed by: COMPASS - Open Sat, 1 to 4pmNew
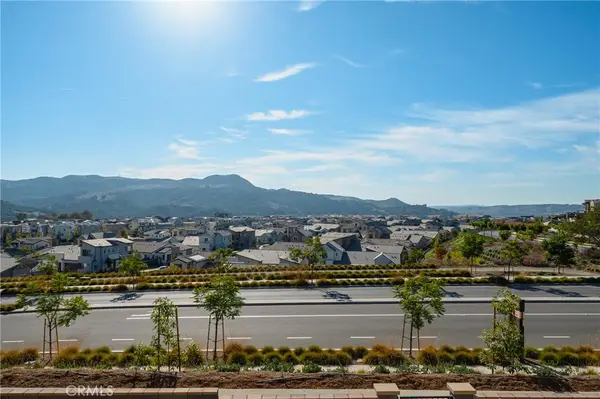 $1,380,000Active4 beds 4 baths2,071 sq. ft.
$1,380,000Active4 beds 4 baths2,071 sq. ft.131 Ruby Rd, Rancho Mission Viejo, CA 92694
MLS# OC25262810Listed by: REALTY ONE GROUP WEST - Open Sat, 12 to 3pmNew
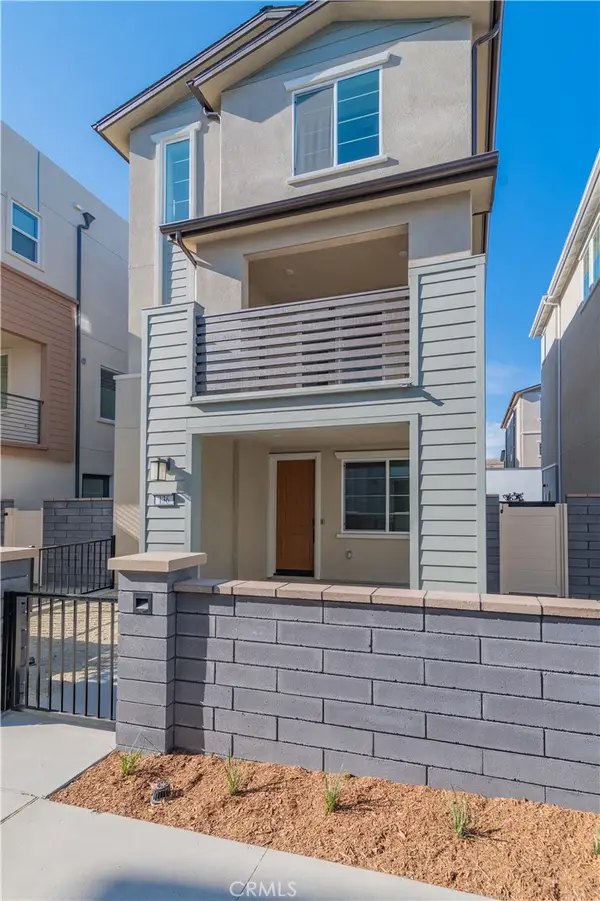 $1,079,900Active3 beds 3 baths1,691 sq. ft.
$1,079,900Active3 beds 3 baths1,691 sq. ft.136 Ruby Road, Rancho Mission Viejo, CA 92694
MLS# OC25241777Listed by: EXP REALTY OF GREATER LOS ANGELES, INC. - Open Sat, 12 to 3pmNew
 $1,079,900Active3 beds 3 baths1,691 sq. ft.
$1,079,900Active3 beds 3 baths1,691 sq. ft.136 Ruby Road, Rancho Mission Viejo, CA 92694
MLS# OC25241777Listed by: EXP REALTY OF GREATER LOS ANGELES, INC. - New
 $1,110,000Active3 beds 4 baths1,751 sq. ft.
$1,110,000Active3 beds 4 baths1,751 sq. ft.96 Marisol Street, Rancho Mission Viejo, CA 92694
MLS# 25619057Listed by: OPENDOOR BROKERAGE INC. - New
 $1,398,000Active2 beds 3 baths1,814 sq. ft.
$1,398,000Active2 beds 3 baths1,814 sq. ft.8 Platal, Rancho Mission Viejo, CA 92694
MLS# PW25259729Listed by: THOMAS REAL ESTATE GROUP
