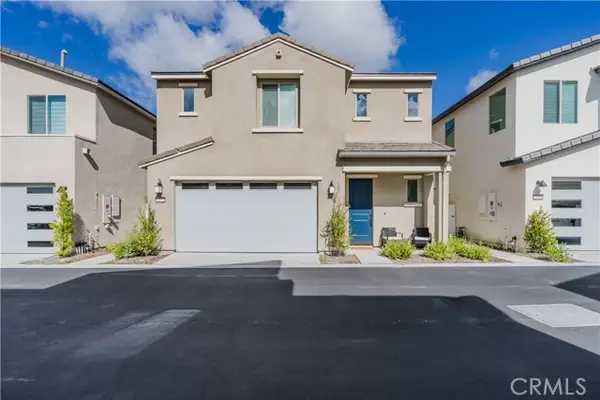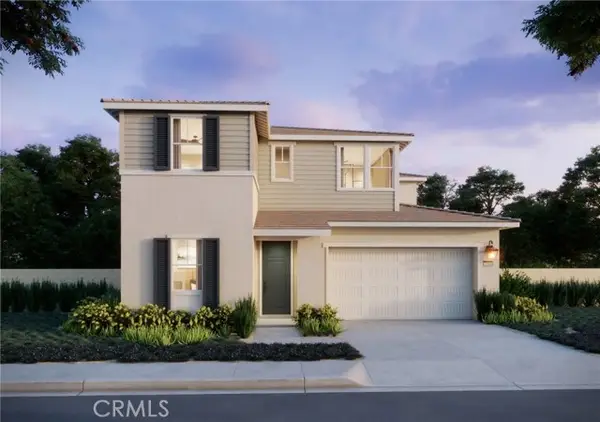221 Gallop Court, Rancho Mission Viejo, CA 92694
Local realty services provided by:Better Homes and Gardens Real Estate Royal & Associates
221 Gallop Court,Rancho Mission Viejo, CA 92694
$985,000
- 3 Beds
- 4 Baths
- 1,786 sq. ft.
- Single family
- Active
Listed by: dave archuletta, julia archuletta
Office: first team real estate
MLS#:CROC25235123
Source:CA_BRIDGEMLS
Price summary
- Price:$985,000
- Price per sq. ft.:$551.51
- Monthly HOA dues:$304
About this home
Welcome to 221 Gallop Court, a highly upgraded Paisley Plan 4 in the award-winning community of Rancho Mission Viejo! This one stands out for its thoughtful design, elevated finishes, and ideal location just steps from Ranch Cove Pool, Boulder Pond, and the community Park. From the moment you step inside, you'll feel the quality. The home features a spacious open layout with extended kitchen cabinetry and counters, full-tile backsplash, quartz countertops throughout, and premium GE Café stainless appliances. The living room is wired for surround sound and features LED recessed lighting, a TV conduit, and added insulation for comfort and soundproofing. Upstairs, the owner's suite includes double sinks, a full-height tile shower, a custom barn door, and mountain views of Santiago Peak. Every detail has been dialed in: epoxy garage floors, pendant lighting over the kitchen island, under-cabinet LED lights, ceiling fans, and smart dimmers throughout. The home also includes upgraded tile and carpet flooring, a full laundry room and one bedroom with a full bath on the 1st floor. The exterior has been beautifully finished with front and side hardscaping, landscaped patios, and café lights on the upper deck. Added perks include paid Solar with 9 panels, a Nuvia whole-house soft water a
Contact an agent
Home facts
- Year built:2023
- Listing ID #:CROC25235123
- Added:91 day(s) ago
- Updated:January 09, 2026 at 03:45 PM
Rooms and interior
- Bedrooms:3
- Total bathrooms:4
- Full bathrooms:3
- Living area:1,786 sq. ft.
Heating and cooling
- Cooling:Ceiling Fan(s), Central Air
- Heating:Central
Structure and exterior
- Year built:2023
- Building area:1,786 sq. ft.
- Lot area:0.06 Acres
Finances and disclosures
- Price:$985,000
- Price per sq. ft.:$551.51
New listings near 221 Gallop Court
- New
 $1,300,000Active3 beds 3 baths1,763 sq. ft.
$1,300,000Active3 beds 3 baths1,763 sq. ft.3552 Ivy Way, Rancho Mission Viejo, CA 92694
MLS# CROC26004604Listed by: DOUGLAS ELLIMAN OF CALIFORNIA - Open Sat, 1 to 4pmNew
 $1,980,000Active2 beds 4 baths2,360 sq. ft.
$1,980,000Active2 beds 4 baths2,360 sq. ft.502 Sunrise, Rancho Mission Viejo, CA 92694
MLS# OC26005093Listed by: HOMESMART, EVERGREEN REALTY - New
 $2,099,000Active3 beds 3 baths2,269 sq. ft.
$2,099,000Active3 beds 3 baths2,269 sq. ft.4 Palomino, Rancho Mission Viejo, CA 92694
MLS# CROC26003713Listed by: FIRST TEAM REAL ESTATE - New
 $825,000Active2 beds 3 baths1,462 sq. ft.
$825,000Active2 beds 3 baths1,462 sq. ft.50 Wisteria Street, Ladera Ranch, CA 92694
MLS# CROC26001670Listed by: THE AGENCY - Open Sat, 11am to 2pmNew
 $825,000Active2 beds 3 baths1,462 sq. ft.
$825,000Active2 beds 3 baths1,462 sq. ft.50 Wisteria Street, Ladera Ranch, CA 92694
MLS# OC26001670Listed by: THE AGENCY - New
 $1,758,455Active4 beds 5 baths3,129 sq. ft.
$1,758,455Active4 beds 5 baths3,129 sq. ft.518 Afterglow Drive, Rancho Mission Viejo, CA 92694
MLS# CROC26002191Listed by: TRUMARK CONSTRUCTION SERVICES INC - Open Fri, 10:30am to 12pmNew
 $1,652,262Active4 beds 3 baths2,823 sq. ft.
$1,652,262Active4 beds 3 baths2,823 sq. ft.5208 Solace Drive, Rancho Mission Viejo, CA 92694
MLS# OC26002214Listed by: TRUMARK CONSTRUCTION SERVICES INC - Open Sat, 1 to 4pmNew
 $935,000Active2 beds 3 baths1,615 sq. ft.
$935,000Active2 beds 3 baths1,615 sq. ft.402 Corral Court, Rancho Mission Viejo, CA 92694
MLS# OC25267675Listed by: COLDWELL BANKER REALTY - New
 $1,184,000Active3 beds 3 baths1,761 sq. ft.
$1,184,000Active3 beds 3 baths1,761 sq. ft.61 Garcilla Drive, Rancho Mission Viejo, CA 92694
MLS# CROC25280888Listed by: COMPASS - New
 $1,395,000Active4 beds 3 baths2,016 sq. ft.
$1,395,000Active4 beds 3 baths2,016 sq. ft.31655 Williams Way, Rancho Mission Viejo, CA 92694
MLS# CROC25277114Listed by: PACIFIC SOTHEBY'S INT'L REALTY
