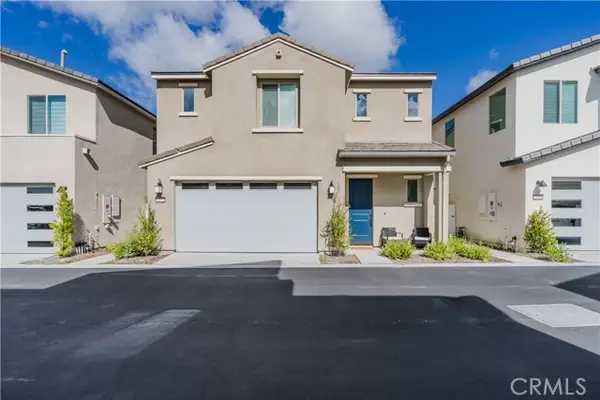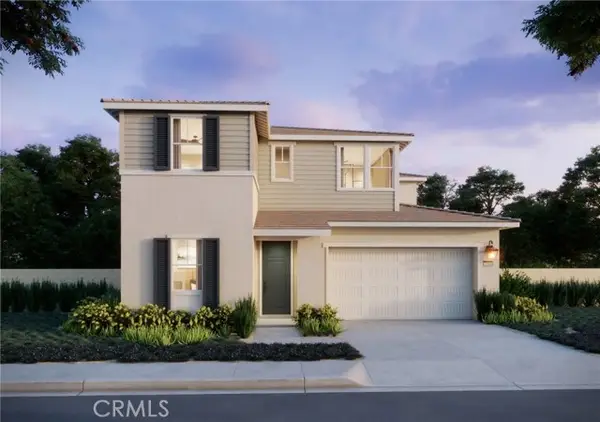242 Goldfinch, Rancho Mission Viejo, CA 92694
Local realty services provided by:Better Homes and Gardens Real Estate Royal & Associates
242 Goldfinch,Rancho Mission Viejo, CA 92694
$840,000
- 2 Beds
- 3 Baths
- 1,390 sq. ft.
- Single family
- Active
Listed by: julia hunter
Office: landmark realtors
MLS#:CROC25264993
Source:CA_BRIDGEMLS
Price summary
- Price:$840,000
- Price per sq. ft.:$604.32
- Monthly HOA dues:$304
About this home
Discover elevated Southern California living in this almost-new, exquisitely upgraded detached residence in the coveted, amenity-rich enclave of Rancho Mission Viejo. Welcome to 242 Goldfinch, a 2023 Tri Pointe masterpiece tucked within the intimate and sought-after Wildrose neighborhood of Rienda. A gated, freshly landscaped front yard with manicured hedging and lush, low-maintenance turf creates a polished first impression before you step inside. The oversized tandem two-car garage offers direct access and showcases epoxy flooring, a whole-house water softener, dual EV chargers, a tankless water heater, and an 8-panel paid-in-full solar system, ensuring comfort wrapped in efficiency. Ascend to the main living level where sunlight moves through an elegant open-concept layout. This elevated space is artfully composed of a dining area, inviting living room, powder room, and balcony with idyllic community views. The designer kitchen is a showpiece, featuring soft-close cabinetry, chic open shelving, a contemporary tile backsplash, stainless steel appliances, and a generous single-basin sink, all complemented by premium wood-look luxury vinyl plank flooring. The upper level reveals two serene bedroom suites alongside a conveniently placed laundry area (washer, dryer, and refrigerato
Contact an agent
Home facts
- Year built:2023
- Listing ID #:CROC25264993
- Added:47 day(s) ago
- Updated:January 09, 2026 at 03:45 PM
Rooms and interior
- Bedrooms:2
- Total bathrooms:3
- Full bathrooms:2
- Living area:1,390 sq. ft.
Heating and cooling
- Cooling:Central Air, ENERGY STAR Qualified Equipment
- Heating:Central, Natural Gas, Solar
Structure and exterior
- Year built:2023
- Building area:1,390 sq. ft.
- Lot area:0.04 Acres
Finances and disclosures
- Price:$840,000
- Price per sq. ft.:$604.32
New listings near 242 Goldfinch
- New
 $1,300,000Active3 beds 3 baths1,763 sq. ft.
$1,300,000Active3 beds 3 baths1,763 sq. ft.3552 Ivy Way, Rancho Mission Viejo, CA 92694
MLS# CROC26004604Listed by: DOUGLAS ELLIMAN OF CALIFORNIA - Open Sat, 1 to 4pmNew
 $1,980,000Active2 beds 4 baths2,360 sq. ft.
$1,980,000Active2 beds 4 baths2,360 sq. ft.502 Sunrise, Rancho Mission Viejo, CA 92694
MLS# OC26005093Listed by: HOMESMART, EVERGREEN REALTY - New
 $2,099,000Active3 beds 3 baths2,269 sq. ft.
$2,099,000Active3 beds 3 baths2,269 sq. ft.4 Palomino, Rancho Mission Viejo, CA 92694
MLS# CROC26003713Listed by: FIRST TEAM REAL ESTATE - New
 $825,000Active2 beds 3 baths1,462 sq. ft.
$825,000Active2 beds 3 baths1,462 sq. ft.50 Wisteria Street, Ladera Ranch, CA 92694
MLS# CROC26001670Listed by: THE AGENCY - Open Sat, 11am to 2pmNew
 $825,000Active2 beds 3 baths1,462 sq. ft.
$825,000Active2 beds 3 baths1,462 sq. ft.50 Wisteria Street, Ladera Ranch, CA 92694
MLS# OC26001670Listed by: THE AGENCY - New
 $1,758,455Active4 beds 5 baths3,129 sq. ft.
$1,758,455Active4 beds 5 baths3,129 sq. ft.518 Afterglow Drive, Rancho Mission Viejo, CA 92694
MLS# CROC26002191Listed by: TRUMARK CONSTRUCTION SERVICES INC - Open Fri, 10:30am to 12pmNew
 $1,652,262Active4 beds 3 baths2,823 sq. ft.
$1,652,262Active4 beds 3 baths2,823 sq. ft.5208 Solace Drive, Rancho Mission Viejo, CA 92694
MLS# OC26002214Listed by: TRUMARK CONSTRUCTION SERVICES INC - Open Sat, 1 to 4pmNew
 $935,000Active2 beds 3 baths1,615 sq. ft.
$935,000Active2 beds 3 baths1,615 sq. ft.402 Corral Court, Rancho Mission Viejo, CA 92694
MLS# OC25267675Listed by: COLDWELL BANKER REALTY - New
 $1,184,000Active3 beds 3 baths1,761 sq. ft.
$1,184,000Active3 beds 3 baths1,761 sq. ft.61 Garcilla Drive, Rancho Mission Viejo, CA 92694
MLS# CROC25280888Listed by: COMPASS - New
 $1,395,000Active4 beds 3 baths2,016 sq. ft.
$1,395,000Active4 beds 3 baths2,016 sq. ft.31655 Williams Way, Rancho Mission Viejo, CA 92694
MLS# CROC25277114Listed by: PACIFIC SOTHEBY'S INT'L REALTY
