26 Cache Street, Rancho Mission Viejo, CA 92694
Local realty services provided by:Better Homes and Gardens Real Estate Royal & Associates
26 Cache Street,Rancho Mission Viejo, CA 92694
$1,950,000
- 4 Beds
- 3 Baths
- 2,515 sq. ft.
- Single family
- Pending
Listed by: heather hill
Office: compass
MLS#:CROC25067880
Source:CAMAXMLS
Price summary
- Price:$1,950,000
- Price per sq. ft.:$775.35
- Monthly HOA dues:$250
About this home
PANORAMIC VIEWS AND EUROPEAN UPGRADES! This extraordinary, one-of-a-kind designer home represents the pinnacle of luxury living, with over $600k in exclusive, high-end updates and European craftsmanship throughout. Every detail of this custom residence has been thoughtfully crafted and meticulously executed. As you step inside, you are greeted by the spacious, open floor plan enhanced with stunning White Oak hardwood floors with two layers of Portuguese cork underlayment, smooth Level 5 Drywall with Westpac joint compound, a striking 15ft+ custom stone wall in the staircase area and Decora Concrete Art Plastered fireplace. The chef-inspired kitchen is truly a showstopper, with custom European-imported cabinetry that includes German BLUM drawers and hinges, all soft-close and Rehau Resuvio anti-fingerprint surfaces. An Italian marble backsplash and ARPA innovative counters adds a touch of timeless sophistication, while top-of-the-line appliances-including a silent dishwasher and wine fridge-make this space perfect for meal prep. A Blanco sink, designer faucet, and silent-mode InSinkErator complete the kitchen, which also features a custom magnetic wall for added functionality. In the bathrooms, you'll find custom-designed Bedrosians tiles, luxurious Hansgrohe and Kohler faucets, a
Contact an agent
Home facts
- Year built:2013
- Listing ID #:CROC25067880
- Added:236 day(s) ago
- Updated:November 26, 2025 at 08:18 AM
Rooms and interior
- Bedrooms:4
- Total bathrooms:3
- Full bathrooms:3
- Living area:2,515 sq. ft.
Heating and cooling
- Cooling:Ceiling Fan(s), Central Air, ENERGY STAR Qualified Equipment
- Heating:Central
Structure and exterior
- Roof:Tile
- Year built:2013
- Building area:2,515 sq. ft.
- Lot area:0.12 Acres
Utilities
- Water:Public
Finances and disclosures
- Price:$1,950,000
- Price per sq. ft.:$775.35
New listings near 26 Cache Street
- New
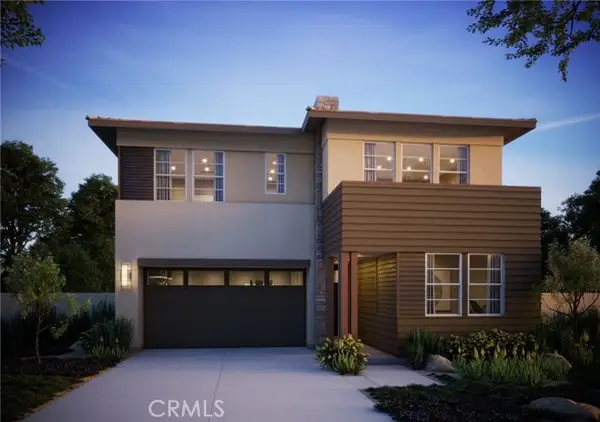 $1,584,891Active4 beds 3 baths2,823 sq. ft.
$1,584,891Active4 beds 3 baths2,823 sq. ft.5160 Solance Drive, Rancho Mission Viejo, CA 92694
MLS# CROC25264391Listed by: TRUMARK CONSTRUCTION SERVICES INC - New
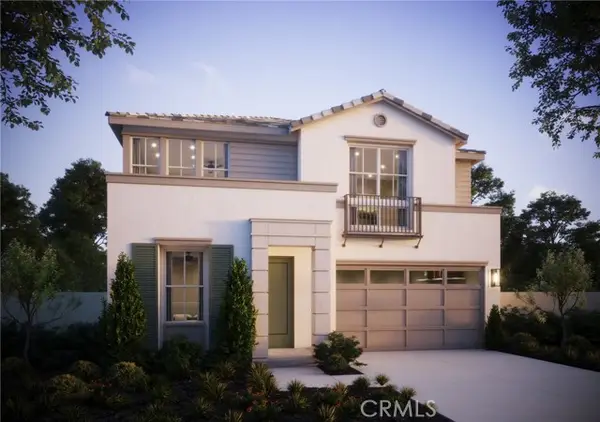 $1,477,161Active3 beds 3 baths2,461 sq. ft.
$1,477,161Active3 beds 3 baths2,461 sq. ft.5216 Solance Drive, Rancho Mission Viejo, CA 92694
MLS# CROC25264492Listed by: TRUMARK CONSTRUCTION SERVICES INC - Open Fri, 11am to 4:30pmNew
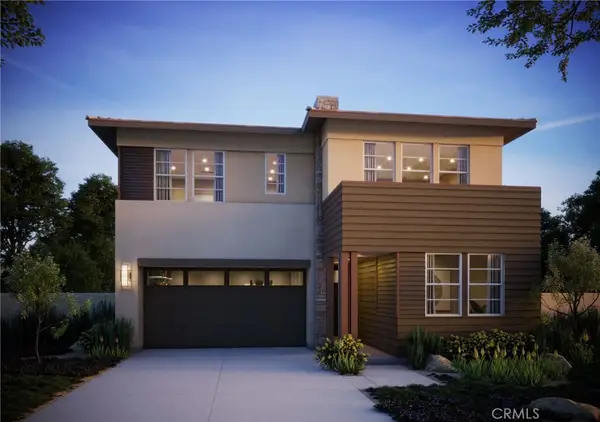 $1,584,891Active4 beds 3 baths2,823 sq. ft.
$1,584,891Active4 beds 3 baths2,823 sq. ft.5160 Solance Drive, Rancho Mission Viejo, CA 92694
MLS# OC25264391Listed by: TRUMARK CONSTRUCTION SERVICES INC - New
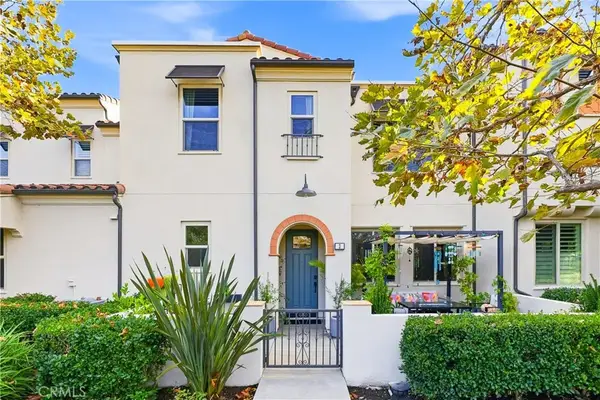 $975,000Active3 beds 3 baths1,544 sq. ft.
$975,000Active3 beds 3 baths1,544 sq. ft.3 Hoya Street, Rancho Mission Viejo, CA 92694
MLS# OC25262963Listed by: FIRST TEAM REAL ESTATE - New
 $935,000Active3 beds 3 baths1,544 sq. ft.
$935,000Active3 beds 3 baths1,544 sq. ft.33 Hoya Street, Rancho Mission Viejo, CA 92694
MLS# OC25262968Listed by: FIRST TEAM REAL ESTATE - New
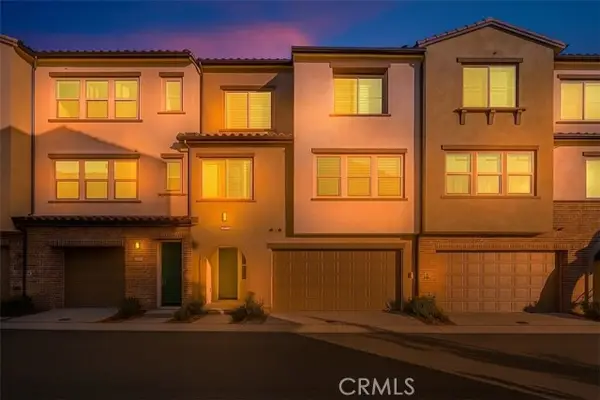 $816,888Active2 beds 2 baths1,371 sq. ft.
$816,888Active2 beds 2 baths1,371 sq. ft.3040 Cove Court, Rancho Mission Viejo, CA 92694
MLS# CROC25260225Listed by: ANVIL REAL ESTATE - New
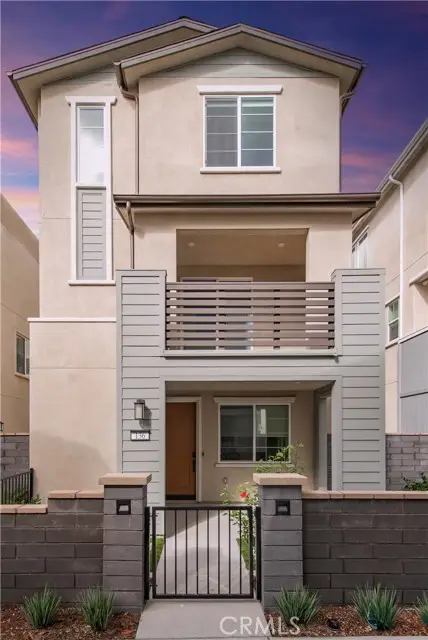 $1,079,900Active3 beds 3 baths1,794 sq. ft.
$1,079,900Active3 beds 3 baths1,794 sq. ft.136 Ruby Road, Rancho Mission Viejo, CA 92694
MLS# CROC25241777Listed by: EXP REALTY OF GREATER LOS ANGELES, INC. - New
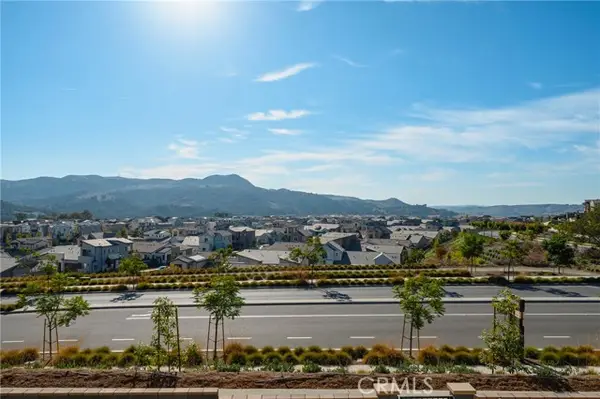 $1,380,000Active4 beds 4 baths2,071 sq. ft.
$1,380,000Active4 beds 4 baths2,071 sq. ft.131 Ruby Rd, Rancho Mission Viejo, CA 92694
MLS# CROC25262810Listed by: REALTY ONE GROUP WEST - New
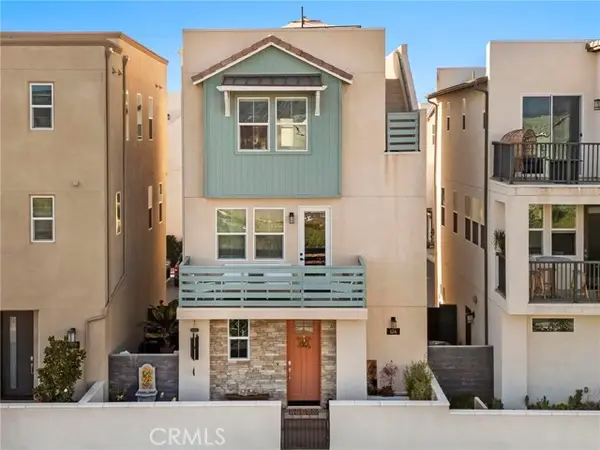 $1,125,000Active2 beds 3 baths1,612 sq. ft.
$1,125,000Active2 beds 3 baths1,612 sq. ft.126 Stetson, Rancho Mission Viejo, CA 92694
MLS# CROC25250121Listed by: COMPASS - New
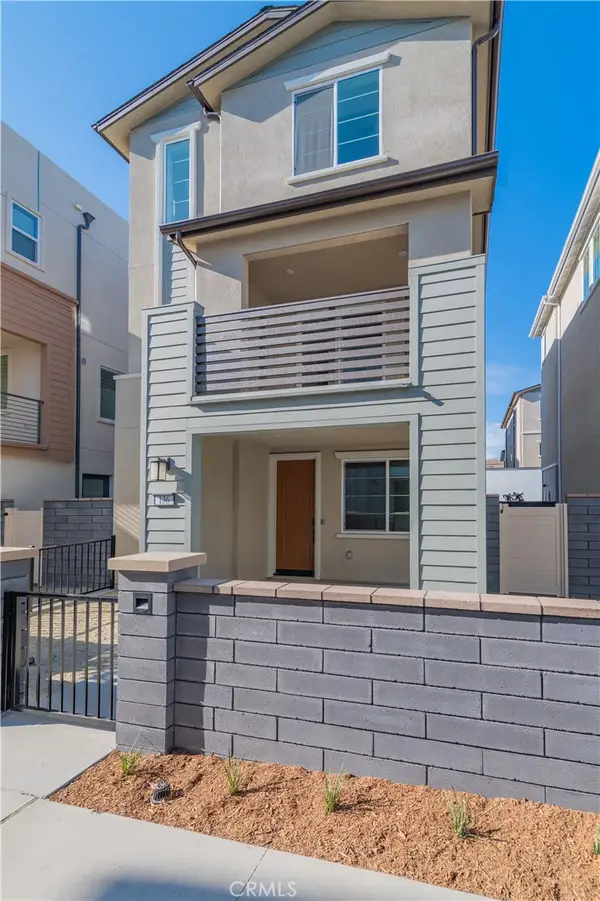 $1,079,900Active3 beds 3 baths1,794 sq. ft.
$1,079,900Active3 beds 3 baths1,794 sq. ft.136 Ruby Road, Rancho Mission Viejo, CA 92694
MLS# OC25241777Listed by: EXP REALTY OF GREATER LOS ANGELES, INC.
