37 Zabila Street, Rancho Mission Viejo, CA 92694
Local realty services provided by:Better Homes and Gardens Real Estate Reliance Partners
37 Zabila Street,Rancho Mission Viejo, CA 92694
$1,299,000
- 4 Beds
- 4 Baths
- 2,038 sq. ft.
- Single family
- Active
Listed by: dave archuletta, julia archuletta
Office: first team real estate
MLS#:CROC25195507
Source:CAMAXMLS
Price summary
- Price:$1,299,000
- Price per sq. ft.:$637.39
- Monthly HOA dues:$349
About this home
Dreaming of a corner lot home with low Mello-Roos in the award-winning community of Rancho Mission Viejo? Welcome to this highly desirable Sea Country Plan 3, a thoughtfully designed 4-bedroom, 4-bath single-family home in the village of Sendero. his sought-after floor plan is designed with modern living in mind, blending open-concept spaces with effortless functionality. From the moment you step inside, you'll notice the airy layout, abundant natural light, and seamless transitions between rooms perfect for both everyday comfort and stylish entertaining. The backyard is a true extension of the home, offering plenty of room to gather, grill, or simply relax, an ideal setting for creating lasting memories. A rare highlight of this residence is the dual single-car garages, connected for convenience and versatile enough to serve as storage, a workshop, or even a home gym. Inside, each bedroom provides generous space, while the primary suite stands out as a private retreat, perfect for unwinding at the end of the day. Additional features include custom built-ins, a built-in BBQ, beautiful wood flooring downstairs, garage storage racks, and more, every detail designed to enhance comfort and convenience. Immerse yourself in the exceptional amenities of Rancho Mission Viejo, including t
Contact an agent
Home facts
- Year built:2013
- Listing ID #:CROC25195507
- Added:68 day(s) ago
- Updated:November 26, 2025 at 03:02 PM
Rooms and interior
- Bedrooms:4
- Total bathrooms:4
- Full bathrooms:4
- Living area:2,038 sq. ft.
Heating and cooling
- Cooling:Central Air
- Heating:Central
Structure and exterior
- Year built:2013
- Building area:2,038 sq. ft.
- Lot area:0.06 Acres
Utilities
- Water:Public
Finances and disclosures
- Price:$1,299,000
- Price per sq. ft.:$637.39
New listings near 37 Zabila Street
- New
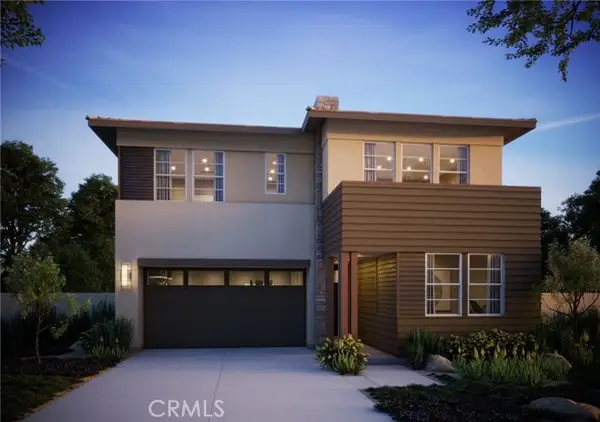 $1,584,891Active4 beds 3 baths2,823 sq. ft.
$1,584,891Active4 beds 3 baths2,823 sq. ft.5160 Solance Drive, Rancho Mission Viejo, CA 92694
MLS# CROC25264391Listed by: TRUMARK CONSTRUCTION SERVICES INC - New
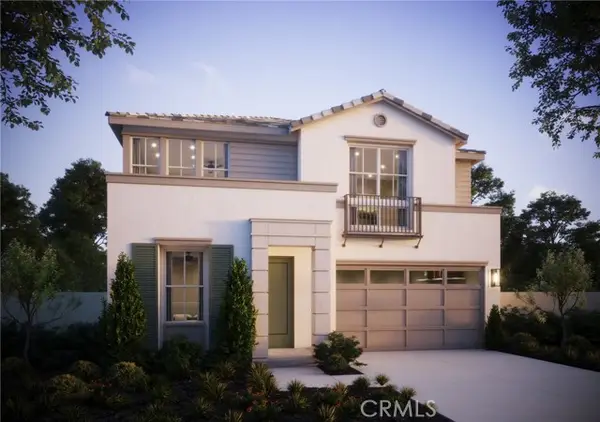 $1,477,161Active3 beds 3 baths2,461 sq. ft.
$1,477,161Active3 beds 3 baths2,461 sq. ft.5216 Solance Drive, Rancho Mission Viejo, CA 92694
MLS# CROC25264492Listed by: TRUMARK CONSTRUCTION SERVICES INC - Open Fri, 11am to 4:30pmNew
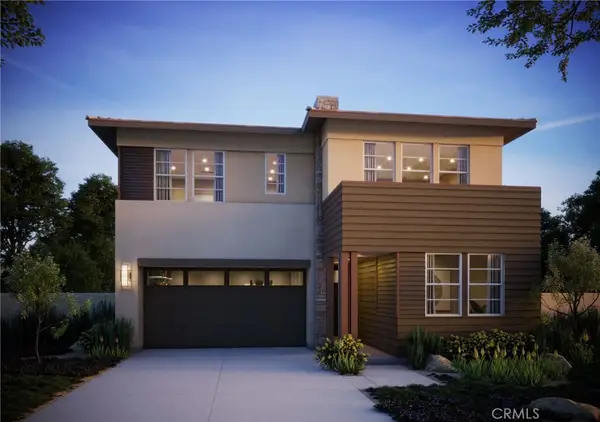 $1,584,891Active4 beds 3 baths2,823 sq. ft.
$1,584,891Active4 beds 3 baths2,823 sq. ft.5160 Solance Drive, Rancho Mission Viejo, CA 92694
MLS# OC25264391Listed by: TRUMARK CONSTRUCTION SERVICES INC - New
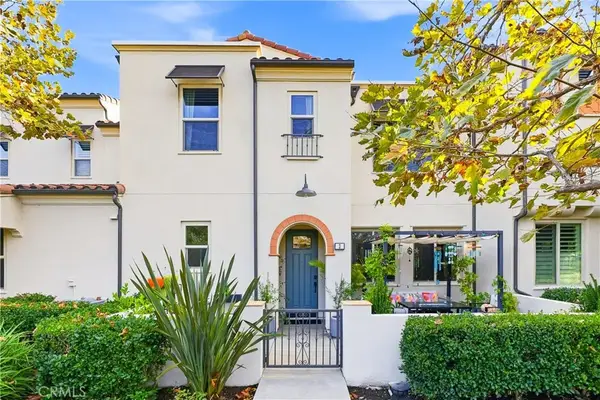 $975,000Active3 beds 3 baths1,544 sq. ft.
$975,000Active3 beds 3 baths1,544 sq. ft.3 Hoya Street, Rancho Mission Viejo, CA 92694
MLS# OC25262963Listed by: FIRST TEAM REAL ESTATE - New
 $935,000Active3 beds 3 baths1,544 sq. ft.
$935,000Active3 beds 3 baths1,544 sq. ft.33 Hoya Street, Rancho Mission Viejo, CA 92694
MLS# OC25262968Listed by: FIRST TEAM REAL ESTATE - New
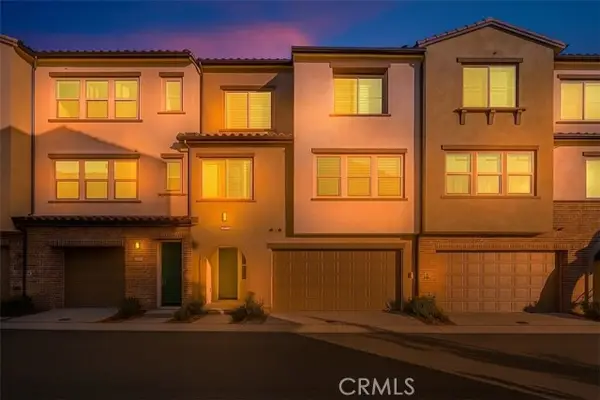 $816,888Active2 beds 2 baths1,371 sq. ft.
$816,888Active2 beds 2 baths1,371 sq. ft.3040 Cove Court, Rancho Mission Viejo, CA 92694
MLS# CROC25260225Listed by: ANVIL REAL ESTATE - New
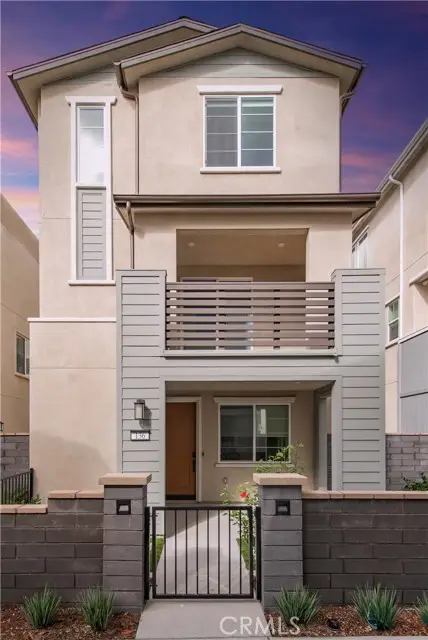 $1,079,900Active3 beds 3 baths1,794 sq. ft.
$1,079,900Active3 beds 3 baths1,794 sq. ft.136 Ruby Road, Rancho Mission Viejo, CA 92694
MLS# CROC25241777Listed by: EXP REALTY OF GREATER LOS ANGELES, INC. - New
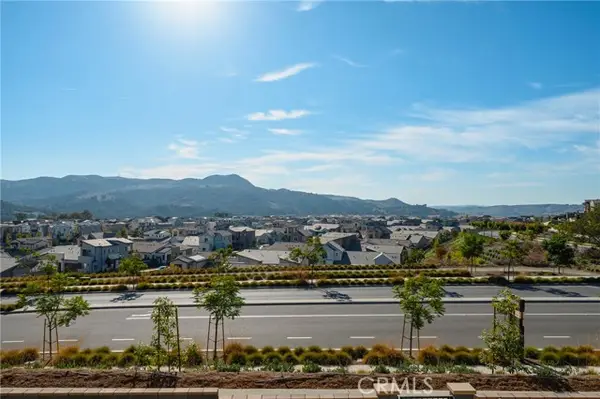 $1,380,000Active4 beds 4 baths2,071 sq. ft.
$1,380,000Active4 beds 4 baths2,071 sq. ft.131 Ruby Rd, Rancho Mission Viejo, CA 92694
MLS# CROC25262810Listed by: REALTY ONE GROUP WEST - New
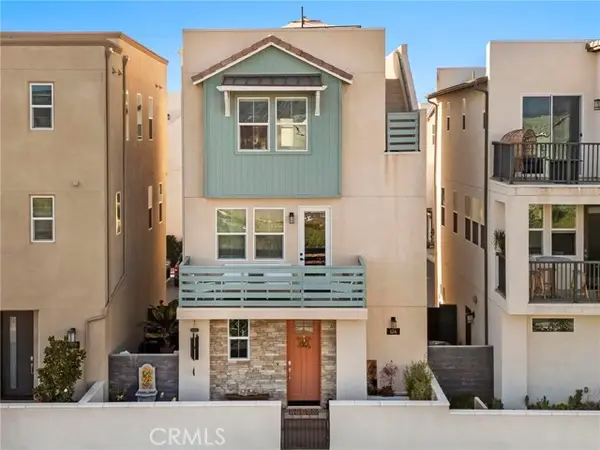 $1,125,000Active2 beds 3 baths1,612 sq. ft.
$1,125,000Active2 beds 3 baths1,612 sq. ft.126 Stetson, Rancho Mission Viejo, CA 92694
MLS# CROC25250121Listed by: COMPASS - New
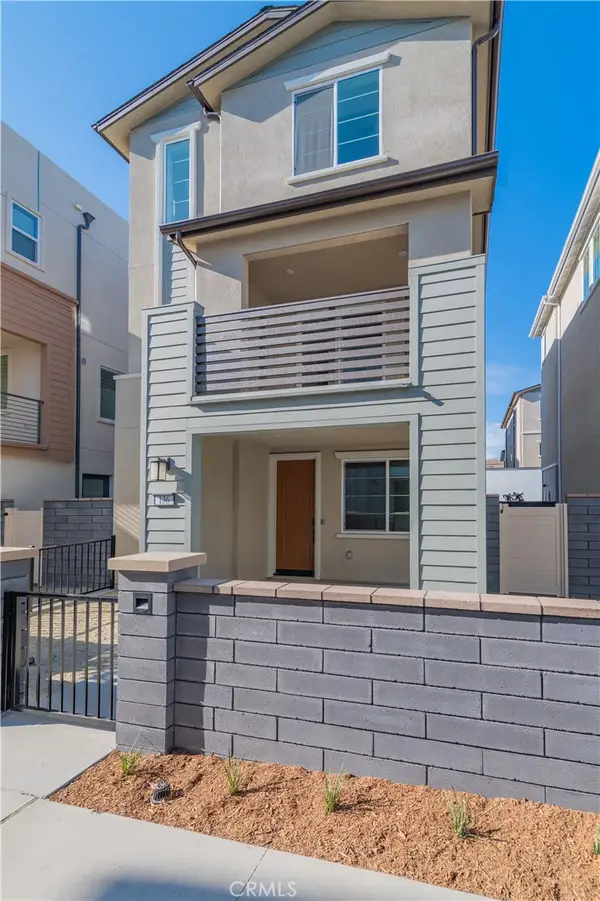 $1,079,900Active3 beds 3 baths1,794 sq. ft.
$1,079,900Active3 beds 3 baths1,794 sq. ft.136 Ruby Road, Rancho Mission Viejo, CA 92694
MLS# OC25241777Listed by: EXP REALTY OF GREATER LOS ANGELES, INC.
