442 Botanic Way, Rancho Mission Viejo, CA 92694
Local realty services provided by:Better Homes and Gardens Real Estate Reliance Partners
442 Botanic Way,Rancho Mission Viejo, CA 92694
$1,701,461
- 4 Beds
- 5 Baths
- 3,129 sq. ft.
- Single family
- Active
Listed by: diana maldonado
Office: trumark construction services inc
MLS#:CROC25115045
Source:CAMAXMLS
Price summary
- Price:$1,701,461
- Price per sq. ft.:$543.77
- Monthly HOA dues:$246
About this home
Lotus Plan 3 is the largest design in the Lotus Collection, offering approximately 3,129 sq. ft. of beautifully crafted living space with 4 bedrooms, 4.5 bathrooms, and a 2-car garage. The stunning great room flows seamlessly into the modern kitchen-complete with a large walk-in pantry-and a generous dining area that opens to the outdoors. A downstairs en-suite bedroom with a private bath and walk-in closet is perfect for guests. Upstairs, the luxurious primary suite is complemented by multiple secondary bedrooms, most with their own walk-in closets. Additional highlights include ample storage and a California Room with an outdoor gas fireplace, ideal for entertaining year-round. Lot 51 is turnkey ready -don't miss your chance to own this exceptional home in the heart of Rancho Mission Viejo!
Contact an agent
Home facts
- Year built:2025
- Listing ID #:CROC25115045
- Added:169 day(s) ago
- Updated:November 26, 2025 at 03:02 PM
Rooms and interior
- Bedrooms:4
- Total bathrooms:5
- Full bathrooms:4
- Living area:3,129 sq. ft.
Heating and cooling
- Heating:Central
Structure and exterior
- Roof:Tile
- Year built:2025
- Building area:3,129 sq. ft.
- Lot area:0.1 Acres
Utilities
- Water:Public
Finances and disclosures
- Price:$1,701,461
- Price per sq. ft.:$543.77
New listings near 442 Botanic Way
- New
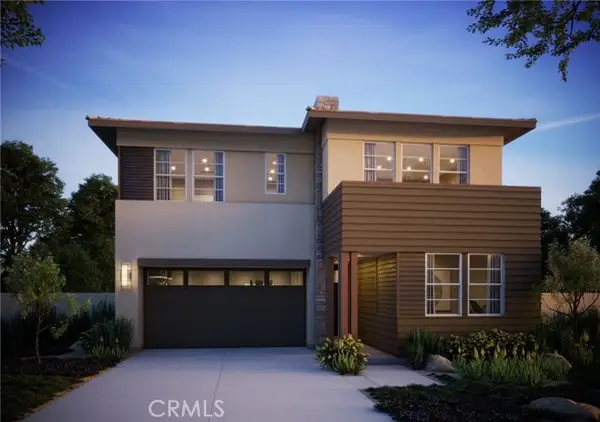 $1,584,891Active4 beds 3 baths2,823 sq. ft.
$1,584,891Active4 beds 3 baths2,823 sq. ft.5160 Solance Drive, Rancho Mission Viejo, CA 92694
MLS# CROC25264391Listed by: TRUMARK CONSTRUCTION SERVICES INC - New
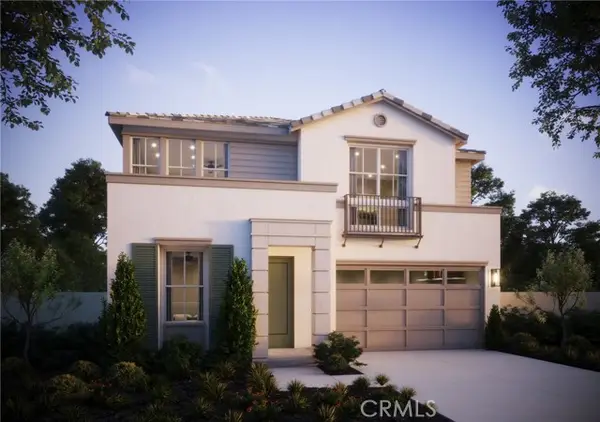 $1,477,161Active3 beds 3 baths2,461 sq. ft.
$1,477,161Active3 beds 3 baths2,461 sq. ft.5216 Solance Drive, Rancho Mission Viejo, CA 92694
MLS# CROC25264492Listed by: TRUMARK CONSTRUCTION SERVICES INC - Open Fri, 11am to 4:30pmNew
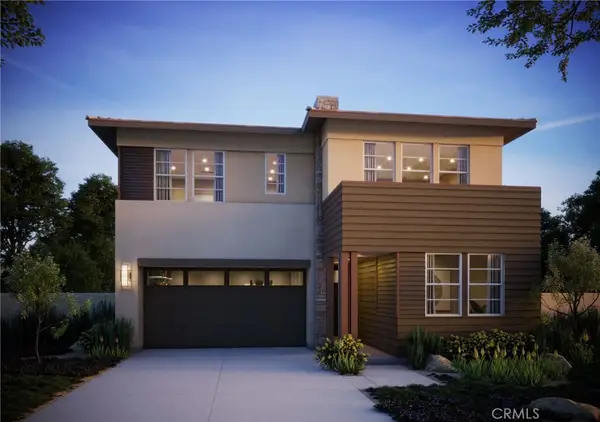 $1,584,891Active4 beds 3 baths2,823 sq. ft.
$1,584,891Active4 beds 3 baths2,823 sq. ft.5160 Solance Drive, Rancho Mission Viejo, CA 92694
MLS# OC25264391Listed by: TRUMARK CONSTRUCTION SERVICES INC - New
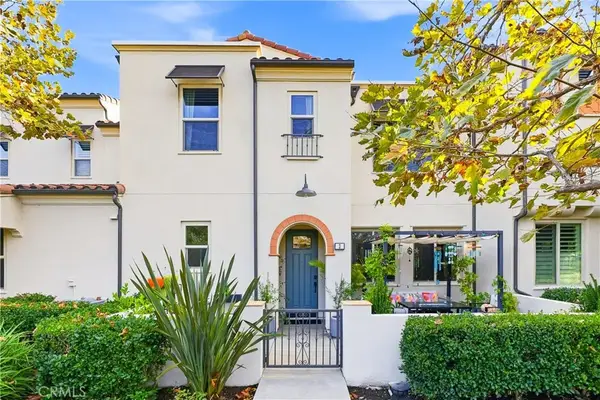 $975,000Active3 beds 3 baths1,544 sq. ft.
$975,000Active3 beds 3 baths1,544 sq. ft.3 Hoya Street, Rancho Mission Viejo, CA 92694
MLS# OC25262963Listed by: FIRST TEAM REAL ESTATE - New
 $935,000Active3 beds 3 baths1,544 sq. ft.
$935,000Active3 beds 3 baths1,544 sq. ft.33 Hoya Street, Rancho Mission Viejo, CA 92694
MLS# OC25262968Listed by: FIRST TEAM REAL ESTATE - New
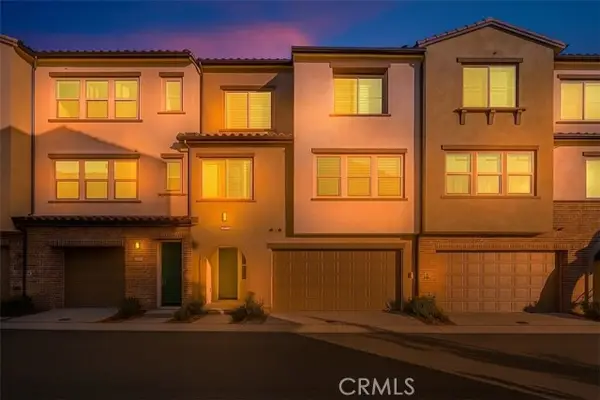 $816,888Active2 beds 2 baths1,371 sq. ft.
$816,888Active2 beds 2 baths1,371 sq. ft.3040 Cove Court, Rancho Mission Viejo, CA 92694
MLS# CROC25260225Listed by: ANVIL REAL ESTATE - New
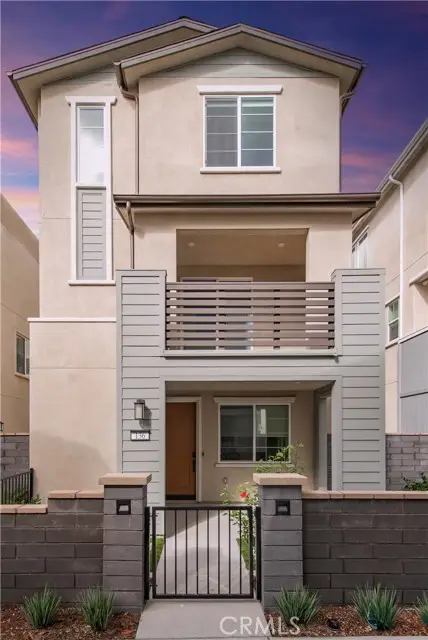 $1,079,900Active3 beds 3 baths1,794 sq. ft.
$1,079,900Active3 beds 3 baths1,794 sq. ft.136 Ruby Road, Rancho Mission Viejo, CA 92694
MLS# CROC25241777Listed by: EXP REALTY OF GREATER LOS ANGELES, INC. - New
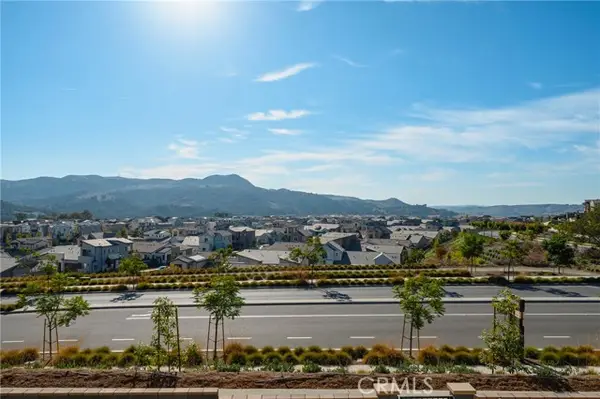 $1,380,000Active4 beds 4 baths2,071 sq. ft.
$1,380,000Active4 beds 4 baths2,071 sq. ft.131 Ruby Rd, Rancho Mission Viejo, CA 92694
MLS# CROC25262810Listed by: REALTY ONE GROUP WEST - New
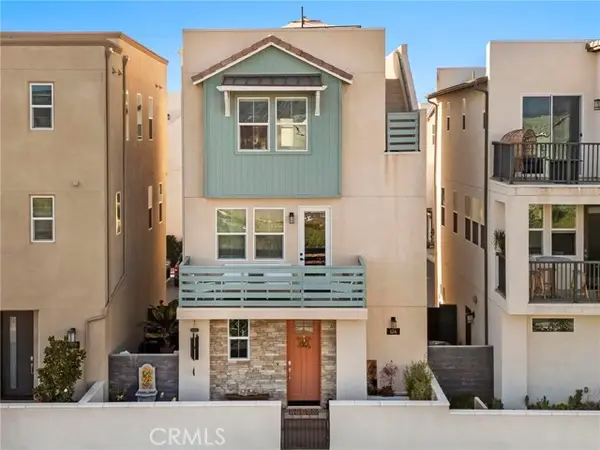 $1,125,000Active2 beds 3 baths1,612 sq. ft.
$1,125,000Active2 beds 3 baths1,612 sq. ft.126 Stetson, Rancho Mission Viejo, CA 92694
MLS# CROC25250121Listed by: COMPASS - New
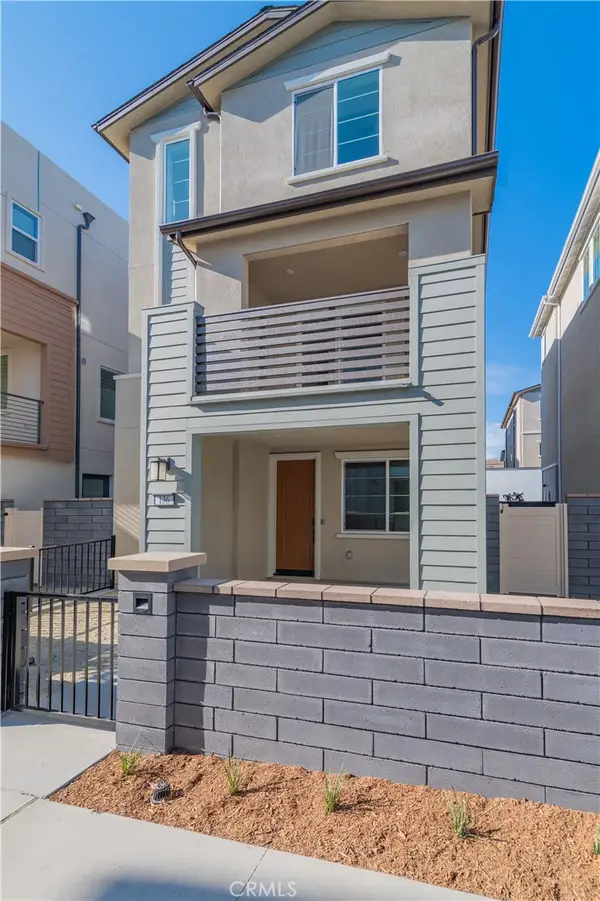 $1,079,900Active3 beds 3 baths1,794 sq. ft.
$1,079,900Active3 beds 3 baths1,794 sq. ft.136 Ruby Road, Rancho Mission Viejo, CA 92694
MLS# OC25241777Listed by: EXP REALTY OF GREATER LOS ANGELES, INC.
