5 Diseno, Rancho Mission Viejo, CA 92694
Local realty services provided by:Better Homes and Gardens Real Estate Wine Country Group
5 Diseno,Rancho Mission Viejo, CA 92694
$1,850,000
- 2 Beds
- 3 Baths
- 1,770 sq. ft.
- Single family
- Active
Upcoming open houses
- Sat, Oct 2501:00 pm - 04:00 pm
- Sun, Oct 2601:00 pm - 04:00 pm
Listed by:laurie macko
Office:realty one group west
MLS#:OC25240205
Source:CRMLS
Price summary
- Price:$1,850,000
- Price per sq. ft.:$1,045.2
- Monthly HOA dues:$465
About this home
Exceptional Single-Level Home in the Prestigious 55+ Gated Community of Sendero Gavilan. Welcome to this stunning 2 bed, office, 2 1/2 bath home situated on a premium end lot next to a peaceful pocket park. From the moment you arrive, the custom paver driveway and wrought-iron gated entry set the tone for the elegance and charm found throughout this home. Step through the inviting wood front door into a beautifully designed, open-concept living space featuring 10-foot ceilings, rich hardwood floors, crown molding, solid core doors, and designer baseboards. Every inch of this home reflects quality craftsmanship and thoughtful upgrades. The gourmet kitchen showcases a grand marble island, ceiling-height white cabinetry with glass insets, farmhouse sink, marble backsplash, and top-of-the-line stainless steel appliances, including a built-in KitchenAid refrigerator, 6-burner chef’s range, and a pot filler. Roll-out drawers make organization effortless. The great room flows seamlessly to the 228 sq. ft. Outdoor Retreat, complete with a fireplace, ceiling fan, recessed lighting, and flat-screen TV—ideal for year-round entertaining. Step outside to your private backyard oasis featuring custom pavers, artificial turf, a large in-ground spa with fountain, citrus trees, and container gardens, all overlooking a tranquil greenbelt. The luxurious primary suite offers a spa-like ensuite with a dual-sink marble vanity, frameless step-in shower, porcelain flooring, marble soaking tub, and a custom walk-in closet with built-ins. The guest bedroom features an en-suite full bath, while the powder room impresses with beautiful upgrades. Additional highlights include a dedicated laundry room with sink, marble counter, cabinetry, and washer/dryer, plus a two-car attached garage with built-in storage, tankless water heater, and 220V outlet. Enjoy energy efficiency and cost savings with 17 solar panels and a whole-house water softening system. As a resident of Gavilan, you’ll enjoy exclusive resort-style amenities—a private clubhouse with bar and BBQ area, heated saltwater pool and spa, fitness and yoga studios, bocce courts, and an abundance of social clubs and activities. Plus, you’ll have access to the amenities of all Rancho Mission Viejo communities, including “all ages” facilities for visiting family. Experience the best of active, carefree living—where every day feels like a retreat!
Contact an agent
Home facts
- Year built:2013
- Listing ID #:OC25240205
- Added:1 day(s) ago
- Updated:October 23, 2025 at 05:24 PM
Rooms and interior
- Bedrooms:2
- Total bathrooms:3
- Full bathrooms:2
- Half bathrooms:1
- Living area:1,770 sq. ft.
Heating and cooling
- Cooling:Central Air
- Heating:Central Furnace
Structure and exterior
- Roof:Tile
- Year built:2013
- Building area:1,770 sq. ft.
- Lot area:0.13 Acres
Utilities
- Water:Public, Water Connected
- Sewer:Public Sewer, Sewer Connected
Finances and disclosures
- Price:$1,850,000
- Price per sq. ft.:$1,045.2
New listings near 5 Diseno
- New
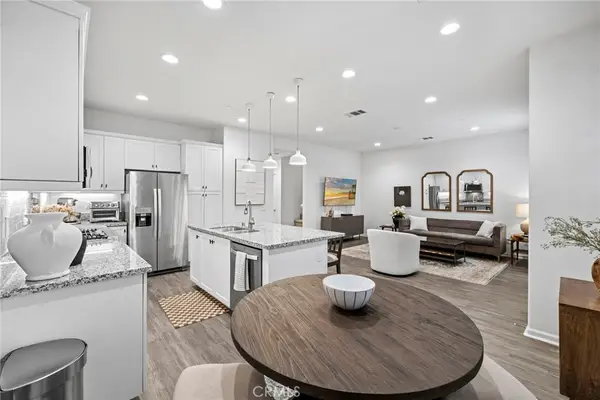 $615,000Active1 beds 2 baths921 sq. ft.
$615,000Active1 beds 2 baths921 sq. ft.100 Jaripol Circle, Rancho Mission Viejo, CA 92694
MLS# OC25240206Listed by: ONYX HOMES - New
 $615,000Active1 beds 2 baths921 sq. ft.
$615,000Active1 beds 2 baths921 sq. ft.100 Jaripol Circle, Rancho Mission Viejo, CA 92694
MLS# OC25240206Listed by: ONYX HOMES - New
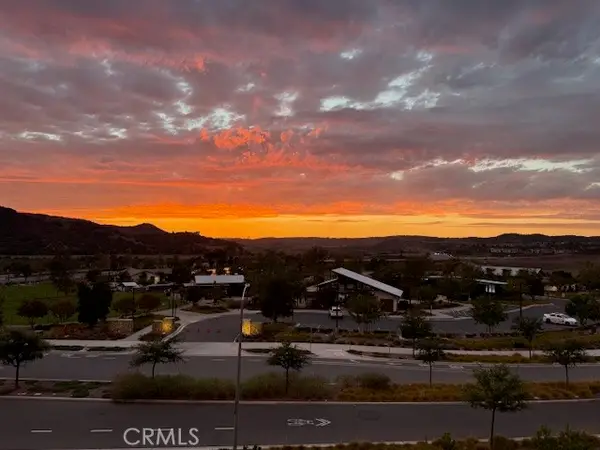 $1,175,000Active3 beds 4 baths1,786 sq. ft.
$1,175,000Active3 beds 4 baths1,786 sq. ft.371 Gelding Way, Rancho Mission Viejo, CA 92694
MLS# OC25240501Listed by: HOMESMART, EVERGREEN REALTY - New
 $1,175,000Active3 beds 4 baths1,786 sq. ft.
$1,175,000Active3 beds 4 baths1,786 sq. ft.371 Gelding Way, Rancho Mission Viejo, CA 92694
MLS# OC25240501Listed by: HOMESMART, EVERGREEN REALTY - Open Sat, 1 to 4pmNew
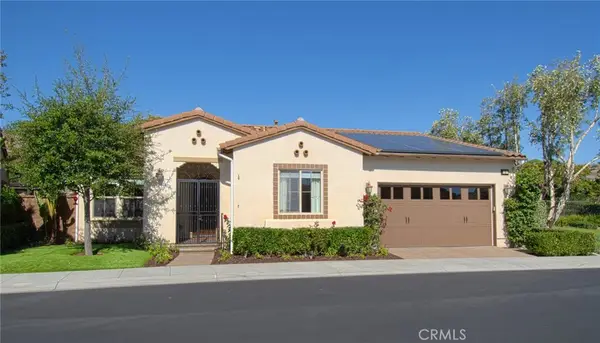 $1,850,000Active2 beds 3 baths1,770 sq. ft.
$1,850,000Active2 beds 3 baths1,770 sq. ft.5 Diseno, Rancho Mission Viejo, CA 92694
MLS# OC25240205Listed by: REALTY ONE GROUP WEST - Open Sat, 1 to 4pmNew
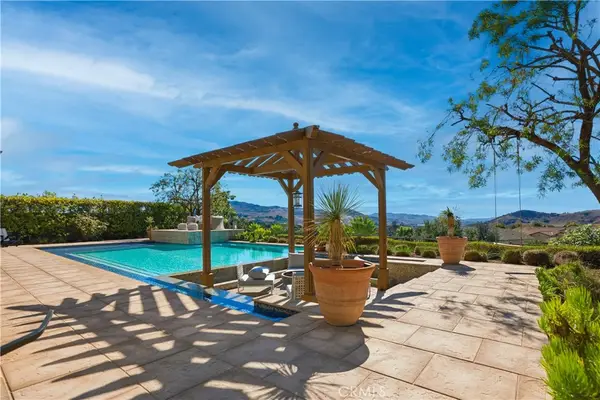 $2,749,000Active4 beds 5 baths3,407 sq. ft.
$2,749,000Active4 beds 5 baths3,407 sq. ft.8 Cadencia Street, Rancho Mission Viejo, CA 92694
MLS# OC25243116Listed by: FIRST TEAM REAL ESTATE 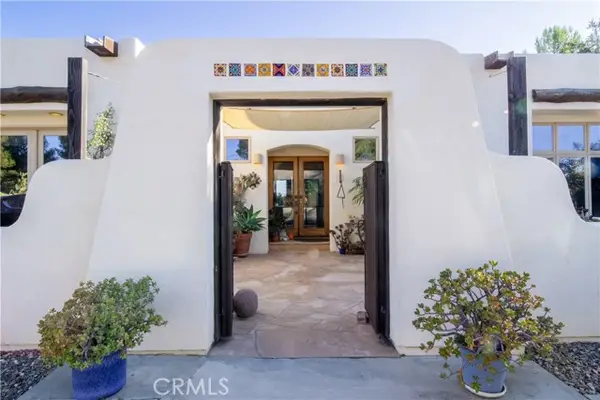 $1,850,000Pending2 beds 3 baths1,877 sq. ft.
$1,850,000Pending2 beds 3 baths1,877 sq. ft.10900 Rimpau, Rancho Mission Viejo, CA 92562
MLS# CROC25243843Listed by: BULLOCK RUSSELL RE SERVICES- New
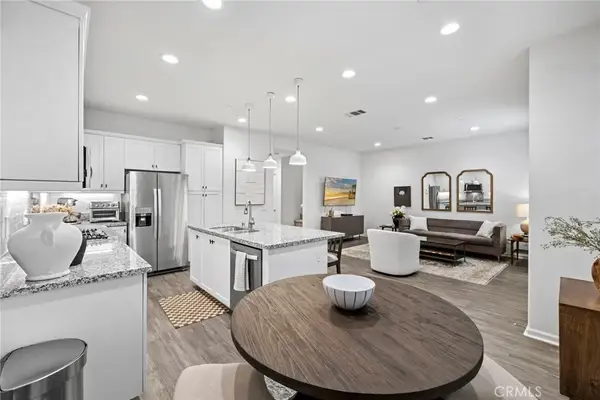 $615,000Active1 beds 2 baths921 sq. ft.
$615,000Active1 beds 2 baths921 sq. ft.100 Jaripol Circle, Rancho Mission Viejo, CA 92694
MLS# OC25240206Listed by: ONYX HOMES - Open Sat, 1 to 4pmNew
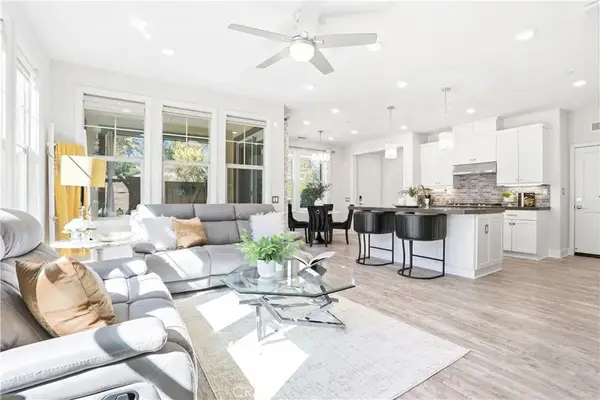 $1,199,000Active3 beds 3 baths1,761 sq. ft.
$1,199,000Active3 beds 3 baths1,761 sq. ft.169 Garcilla, Rancho Mission Viejo, CA 92694
MLS# OC25236018Listed by: FIRST TEAM REAL ESTATE
