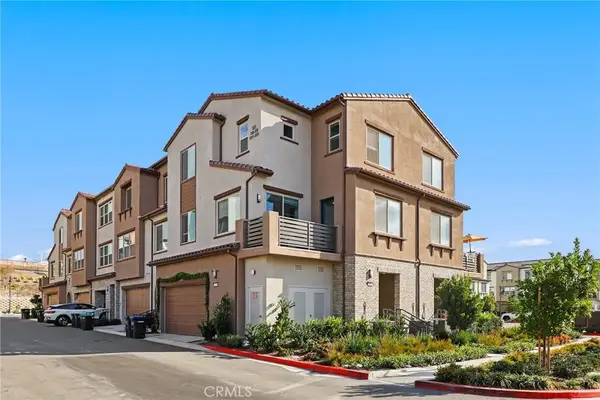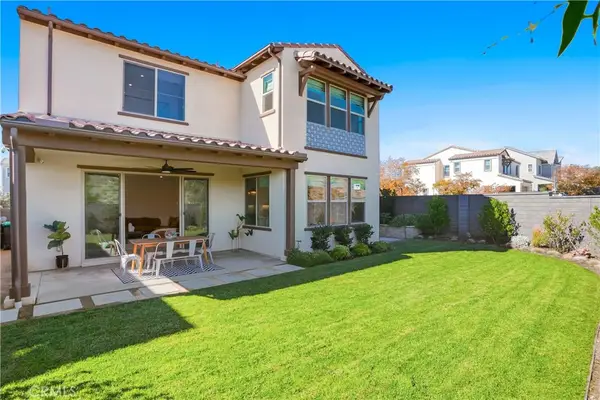612 Prickly Pear Way, Rancho Mission Viejo, CA 92694
Local realty services provided by:Better Homes and Gardens Real Estate Royal & Associates
612 Prickly Pear Way,Rancho Mission Viejo, CA 92694
$920,000
- 2 Beds
- 3 Baths
- 1,366 sq. ft.
- Townhouse
- Active
Listed by: dave archuletta, julia archuletta
Office: first team real estate
MLS#:CROC25257885
Source:CA_BRIDGEMLS
Price summary
- Price:$920,000
- Price per sq. ft.:$673.5
- Monthly HOA dues:$304
About this home
Welcome to this highly upgraded former Paisley Model Home located in the award-winning community of Rancho Mission Viejo. This residence features over $130,000 in builder-selected designer upgrades, plus additional owner enhancements, offering a refined blend of modern design and thoughtful function. The exterior showcases a Prairie-style elevation, premium Eagle Roofing in Pewter Bronze, and a tasteful Sherwin-Williams color palette. Enjoy added value with a fully owned 8-panel solar system, landscaped front yard with irrigation, and a spacious front deck overlooking a peaceful grassy park with no homes directly in front or behind. The open-concept interior is light-filled and upgraded throughout, including a custom-built media wall, designer lighting, custom window treatments, and upgraded faucets and fixtures. The kitchen features granite countertops, full backsplash, stainless appliances, and an expanded custom island. Both bedrooms offer walk-in closets and en-suite baths with upgraded tile and countertops. Flooring includes Emerson Ash White staggered tile throughout main spaces, and upgraded carpet and pad on stairs and in bedrooms. The two-car garage includes epoxy flooring and an EV charging outlet. Additional features: ceiling fans, low-voltage lighting, and custom cabi
Contact an agent
Home facts
- Year built:2024
- Listing ID #:CROC25257885
- Added:4 day(s) ago
- Updated:November 12, 2025 at 03:46 PM
Rooms and interior
- Bedrooms:2
- Total bathrooms:3
- Full bathrooms:2
- Living area:1,366 sq. ft.
Heating and cooling
- Cooling:Ceiling Fan(s), Central Air
- Heating:Central
Structure and exterior
- Year built:2024
- Building area:1,366 sq. ft.
- Lot area:0.04 Acres
Finances and disclosures
- Price:$920,000
- Price per sq. ft.:$673.5
New listings near 612 Prickly Pear Way
- New
 $1,110,000Active3 beds 4 baths1,751 sq. ft.
$1,110,000Active3 beds 4 baths1,751 sq. ft.96 Marisol Street, Rancho Mission Viejo, CA 92694
MLS# CL25619057Listed by: OPENDOOR BROKERAGE INC. - Open Sat, 1 to 3pmNew
 $1,398,000Active2 beds 3 baths1,814 sq. ft.
$1,398,000Active2 beds 3 baths1,814 sq. ft.8 Platal, Rancho Mission Viejo, CA 92694
MLS# PW25259729Listed by: THOMAS REAL ESTATE GROUP - Open Sat, 1 to 4pmNew
 $1,199,000Active3 beds 2 baths1,549 sq. ft.
$1,199,000Active3 beds 2 baths1,549 sq. ft.90 Galan, Rancho Mission Viejo, CA 92694
MLS# OC25258232Listed by: COMPASS - Open Sun, 1 to 3pmNew
 $1,150,000Active3 beds 3 baths1,592 sq. ft.
$1,150,000Active3 beds 3 baths1,592 sq. ft.106 Marisol St, Rancho Mission Viejo, CA 92694
MLS# OC25254792Listed by: COMPASS - New
 $999,000Active3 beds 3 baths1,540 sq. ft.
$999,000Active3 beds 3 baths1,540 sq. ft.745 Hazel Dr, Rancho Mission Viejo, CA 92694
MLS# OC25251886Listed by: COLDWELL BANKER REALTY  $999,000Active3 beds 3 baths1,540 sq. ft.
$999,000Active3 beds 3 baths1,540 sq. ft.745 Hazel Dr, Rancho Mission Viejo, CA 92694
MLS# OC25251886Listed by: COLDWELL BANKER REALTY $1,299,000Active2 beds 3 baths2,006 sq. ft.
$1,299,000Active2 beds 3 baths2,006 sq. ft.164 Luneta Lane, Rancho Mission Viejo, CA 92694
MLS# CROC25248662Listed by: FIRST TEAM REAL ESTATE $920,000Active3 beds 3 baths1,605 sq. ft.
$920,000Active3 beds 3 baths1,605 sq. ft.510 Bluegrass Way, Rancho Mission Viejo, CA 92694
MLS# OC25246529Listed by: REDFIN- Open Sun, 2 to 4pm
 $1,749,000Active4 beds 3 baths2,906 sq. ft.
$1,749,000Active4 beds 3 baths2,906 sq. ft.920 Bunkhouse Drive, Rancho Mission Viejo, CA 92675
MLS# OC25244790Listed by: FIRST TEAM REAL ESTATE
