62 Adelfa Street, Rancho Mission Viejo, CA 92694
Local realty services provided by:Better Homes and Gardens Real Estate Everything Real Estate
62 Adelfa Street,Rancho Mission Viejo, CA 92694
$899,000
- 3 Beds
- 3 Baths
- 1,505 sq. ft.
- Condominium
- Active
Listed by: joshua campbell
Office: joshua campbell, broker
MLS#:OC25230612
Source:CRMLS
Price summary
- Price:$899,000
- Price per sq. ft.:$597.34
- Monthly HOA dues:$246
About this home
Immaculate 3 bedroom, 3 full bathroom, 2 story townhome. Large 2 car garage. One bedroom and one bathroom on the main level. Located in the award winning community of Rancho Mission Viejo. Situated in the Lyon Villas HOA of Sendero. Largest outdoor space for this model. Open front patio for entertaining. Covered side patio with ceiling fan adjacent to downstairs bedroom. Master bedroom has soaring lofted ceilings adding 7 extra windows. Very light and bright. Meticulously maintained and upgraded by the original owners. Many custom features including: Engineered European oak wood floor with mat finish downstairs (Republic Flooring Laurent Oaks). Waterproof/pet friendly US made Passages by Tigressa Quest carpet with memory foam smart cushion padding upstairs. Custom quartzite Perla Elegante countertops and backsplash in kitchen. Custom 10 foot island with room to seat 6. Kohler Purist professional kitchen faucet. Kohler Strive smart divide large & medium double bowl stainless steel sink. 2 year old whole-house fan. 1 year old HVAC (smart home enabled). 13 new windows. Custom Stoneside window treatments. Pietra Italia white outdoor rated flooring in outdoor spaces. Custom ash kitchen cabinets with 2 spice rack pullouts. 6 large drawers for pots and pans. European designed cloud corner storage. No wasted cabinet space. 2 pantries. Baking tray storage. Minka Aire (luxury brand) fans in every room. RH lighting in bathrooms. Custom built-in closet in master bedroom. Custom bookcase in hall. Built-in shoe rack/shelving in laundry room. Built-in storage in garage. Built-in workshop in garage. Custom shower door in master bath. Custom barn-style door at master bath entry. Built-in quartered oak veneer floating dresser and shelves in master bedroom. Dimmable LED can lights throughout. Dimmable under kitchen cabinet lighting. Top of the line appliances include Miele (high-end luxury brand) dishwasher with salt reservoir. Dacor gas range with air fryer. Dacor microwave. Prime location close to walking trails. Just steps away from a resort-style pool complete with cabanas, a jacuzzi, and a staffed bar during summer months. Incredible community amenities. Top-rated K-8 school, community farms, state-of-the-art fitness centers, a putting green, bocce ball courts, tennis and pickle ball courts, playgrounds, a charming coffee shop, cozy fire pits and an exciting arcade.
Contact an agent
Home facts
- Year built:2014
- Listing ID #:OC25230612
- Added:49 day(s) ago
- Updated:November 21, 2025 at 03:31 PM
Rooms and interior
- Bedrooms:3
- Total bathrooms:3
- Full bathrooms:3
- Living area:1,505 sq. ft.
Heating and cooling
- Cooling:Central Air
- Heating:Central Furnace, Forced Air
Structure and exterior
- Year built:2014
- Building area:1,505 sq. ft.
Utilities
- Water:Public
- Sewer:Public Sewer
Finances and disclosures
- Price:$899,000
- Price per sq. ft.:$597.34
New listings near 62 Adelfa Street
- Open Sat, 1 to 4pmNew
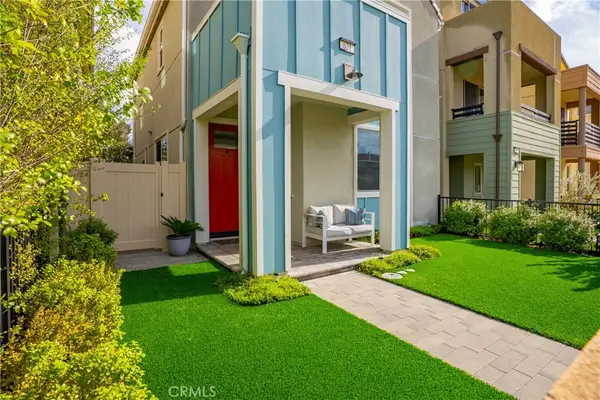 $889,000Active2 beds 3 baths1,341 sq. ft.
$889,000Active2 beds 3 baths1,341 sq. ft.621 Willows Way, Rancho Mission Viejo, CA 92694
MLS# OC25262954Listed by: FIRST TEAM REAL ESTATE - Open Sat, 1 to 4pmNew
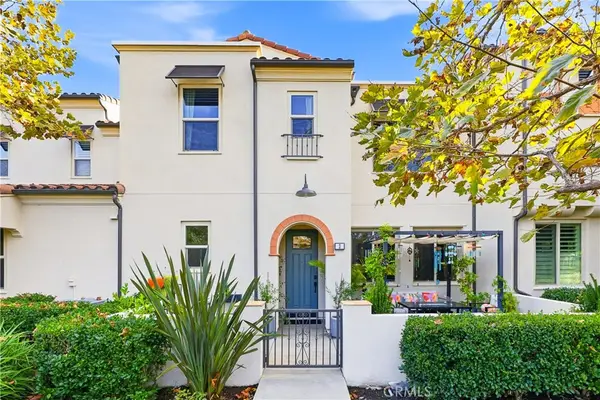 $975,000Active3 beds 3 baths1,544 sq. ft.
$975,000Active3 beds 3 baths1,544 sq. ft.3 Hoya Street, Rancho Mission Viejo, CA 92694
MLS# OC25262963Listed by: FIRST TEAM REAL ESTATE - Open Sat, 1 to 4pmNew
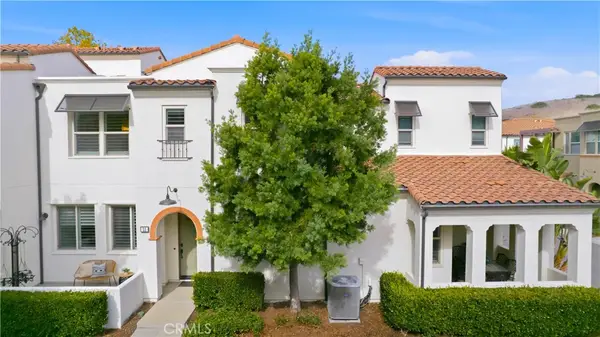 $935,000Active3 beds 3 baths1,544 sq. ft.
$935,000Active3 beds 3 baths1,544 sq. ft.33 Hoya Street, Rancho Mission Viejo, CA 92694
MLS# OC25262968Listed by: FIRST TEAM REAL ESTATE - Open Sat, 12 to 3pmNew
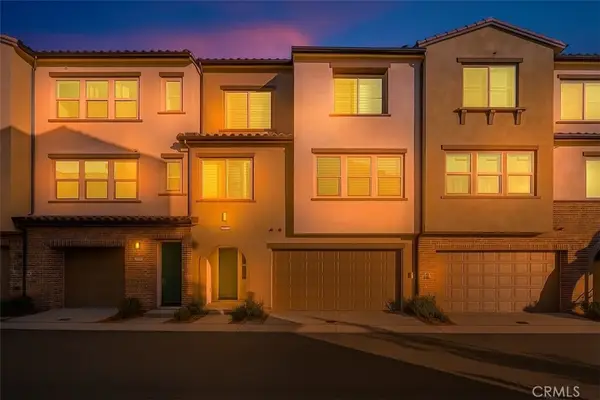 $816,888Active2 beds 2 baths1,371 sq. ft.
$816,888Active2 beds 2 baths1,371 sq. ft.3040 Cove Court, Rancho Mission Viejo, CA 92694
MLS# OC25260225Listed by: ANVIL REAL ESTATE - Open Sat, 11am to 4pmNew
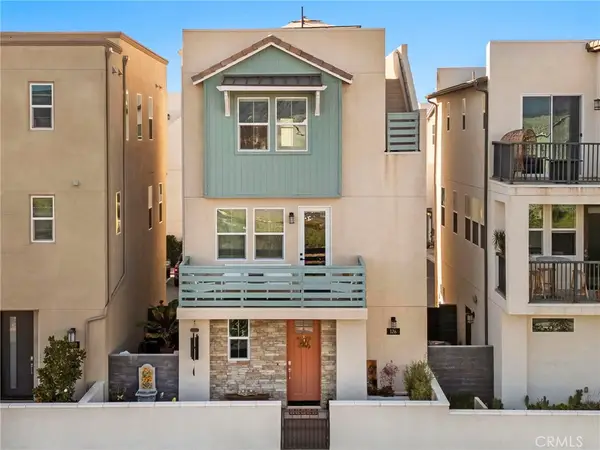 $1,125,000Active2 beds 3 baths1,612 sq. ft.
$1,125,000Active2 beds 3 baths1,612 sq. ft.126 Stetson, Rancho Mission Viejo, CA 92694
MLS# OC25250121Listed by: COMPASS - Open Sat, 1 to 4pmNew
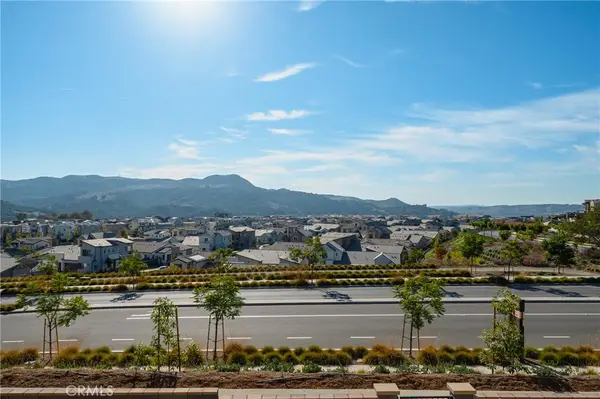 $1,380,000Active4 beds 4 baths2,071 sq. ft.
$1,380,000Active4 beds 4 baths2,071 sq. ft.131 Ruby Rd, Rancho Mission Viejo, CA 92694
MLS# OC25262810Listed by: REALTY ONE GROUP WEST - Open Sat, 12 to 3pmNew
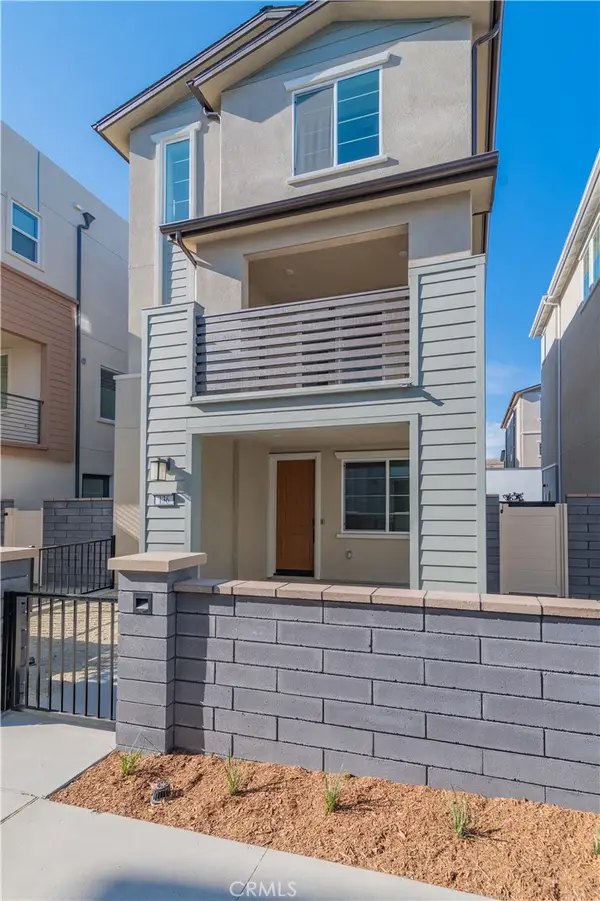 $1,079,900Active3 beds 3 baths1,691 sq. ft.
$1,079,900Active3 beds 3 baths1,691 sq. ft.136 Ruby Road, Rancho Mission Viejo, CA 92694
MLS# OC25241777Listed by: EXP REALTY OF GREATER LOS ANGELES, INC. - Open Sat, 12 to 3pmNew
 $1,079,900Active3 beds 3 baths1,691 sq. ft.
$1,079,900Active3 beds 3 baths1,691 sq. ft.136 Ruby Road, Rancho Mission Viejo, CA 92694
MLS# OC25241777Listed by: EXP REALTY OF GREATER LOS ANGELES, INC. - New
 $1,110,000Active3 beds 4 baths1,751 sq. ft.
$1,110,000Active3 beds 4 baths1,751 sq. ft.96 Marisol Street, Rancho Mission Viejo, CA 92694
MLS# 25619057Listed by: OPENDOOR BROKERAGE INC. - New
 $1,398,000Active2 beds 3 baths1,814 sq. ft.
$1,398,000Active2 beds 3 baths1,814 sq. ft.8 Platal, Rancho Mission Viejo, CA 92694
MLS# PW25259729Listed by: THOMAS REAL ESTATE GROUP
