65 Listo Street, Rancho Mission Viejo, CA 92694
Local realty services provided by:Better Homes and Gardens Real Estate Royal & Associates
65 Listo Street,Rancho Mission Viejo, CA 92694
$1,329,000
- 2 Beds
- 3 Baths
- 1,950 sq. ft.
- Condominium
- Active
Listed by: cesi pagano
Office: keller williams realty
MLS#:CROC25180767
Source:CAMAXMLS
Price summary
- Price:$1,329,000
- Price per sq. ft.:$681.54
- Monthly HOA dues:$438
About this home
**BLACK FRIDAY SPECIAL! THIS WEEKEND ONLY. INQUIRE WITHIN.** Largest Plan • Expansive Lot • Best View in Vireo 55+ Crowning on one of the largest yards in Vireo-with the sought-after Model 3X floor plan and panoramic vistas including a peek-a-boo ocean view on clear days-65 Listo Street offers unmatched 55+ living. Inside, soaring ceilings and abundant sunlight fill the great room, highlighting wood flooring that seamlessly connects living and dining spaces. The adjacent kitchen features rich cabinetry, stainless-steel appliances, generous storage, and a walk-in pantry-perfect for both casual mornings and effortless entertaining. Both bedrooms are conveniently located on main level, each with plush carpeting and ensuite baths. The primary suite includes a double vanity and walk-in shower. Upstairs, a spacious loft opens to a private balcony-ideal for morning coffee or evening sunsets over coastal and backcountry scenery. Outdoors, the covered patio and low-maintenance yard maximize enjoyment of the unobstructed views. This turnkey home is enhanced with paid-off solar, tankless water heater, PEX plumbing, water filtration system, and an alarm system, plus a two-car garage. Residents of Vireo enjoy exclusive Gavilán® 55+ amenities-The Hacienda, The Outlook, The BBQ Barn, The
Contact an agent
Home facts
- Year built:2016
- Listing ID #:CROC25180767
- Added:102 day(s) ago
- Updated:November 26, 2025 at 06:15 AM
Rooms and interior
- Bedrooms:2
- Total bathrooms:3
- Full bathrooms:2
- Living area:1,950 sq. ft.
Heating and cooling
- Cooling:Ceiling Fan(s), Central Air
- Heating:Central
Structure and exterior
- Year built:2016
- Building area:1,950 sq. ft.
Utilities
- Water:Public
Finances and disclosures
- Price:$1,329,000
- Price per sq. ft.:$681.54
New listings near 65 Listo Street
- New
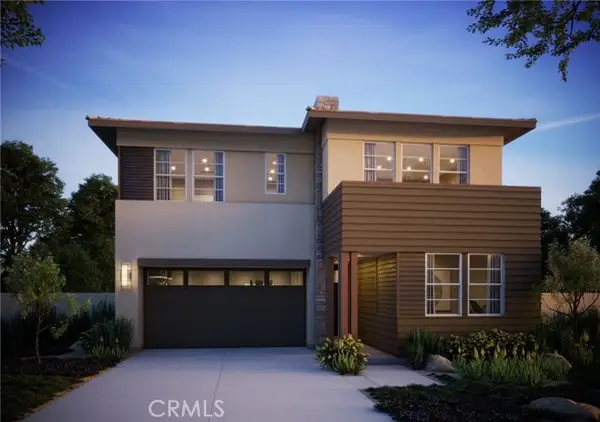 $1,584,891Active4 beds 3 baths2,823 sq. ft.
$1,584,891Active4 beds 3 baths2,823 sq. ft.5160 Solance Drive, Rancho Mission Viejo, CA 92694
MLS# CROC25264391Listed by: TRUMARK CONSTRUCTION SERVICES INC - New
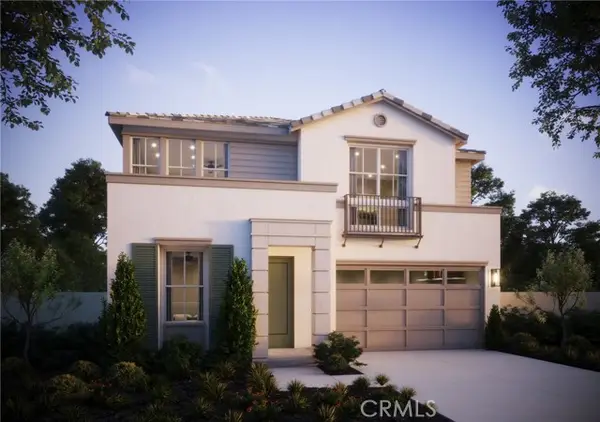 $1,477,161Active3 beds 3 baths2,461 sq. ft.
$1,477,161Active3 beds 3 baths2,461 sq. ft.5216 Solance Drive, Rancho Mission Viejo, CA 92694
MLS# CROC25264492Listed by: TRUMARK CONSTRUCTION SERVICES INC - Open Fri, 11am to 4:30pmNew
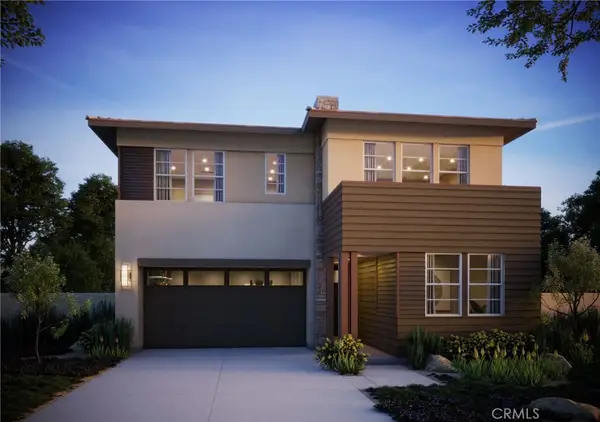 $1,584,891Active4 beds 3 baths2,823 sq. ft.
$1,584,891Active4 beds 3 baths2,823 sq. ft.5160 Solance Drive, Rancho Mission Viejo, CA 92694
MLS# OC25264391Listed by: TRUMARK CONSTRUCTION SERVICES INC - New
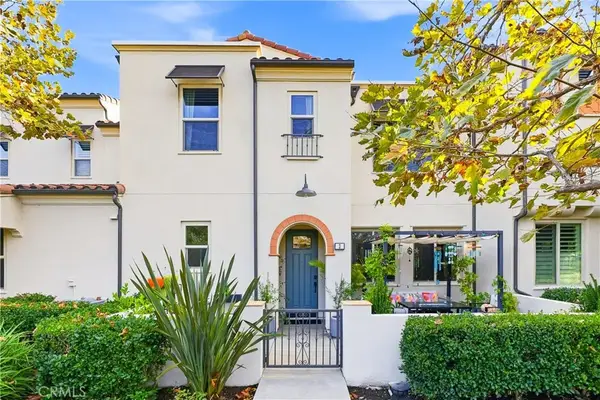 $975,000Active3 beds 3 baths1,544 sq. ft.
$975,000Active3 beds 3 baths1,544 sq. ft.3 Hoya Street, Rancho Mission Viejo, CA 92694
MLS# OC25262963Listed by: FIRST TEAM REAL ESTATE - New
 $935,000Active3 beds 3 baths1,544 sq. ft.
$935,000Active3 beds 3 baths1,544 sq. ft.33 Hoya Street, Rancho Mission Viejo, CA 92694
MLS# OC25262968Listed by: FIRST TEAM REAL ESTATE - New
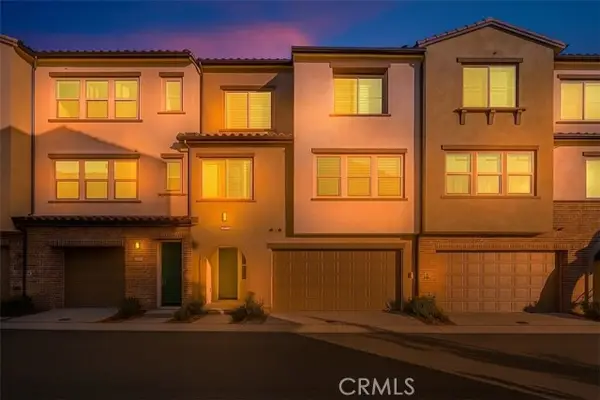 $816,888Active2 beds 2 baths1,371 sq. ft.
$816,888Active2 beds 2 baths1,371 sq. ft.3040 Cove Court, Rancho Mission Viejo, CA 92694
MLS# CROC25260225Listed by: ANVIL REAL ESTATE - New
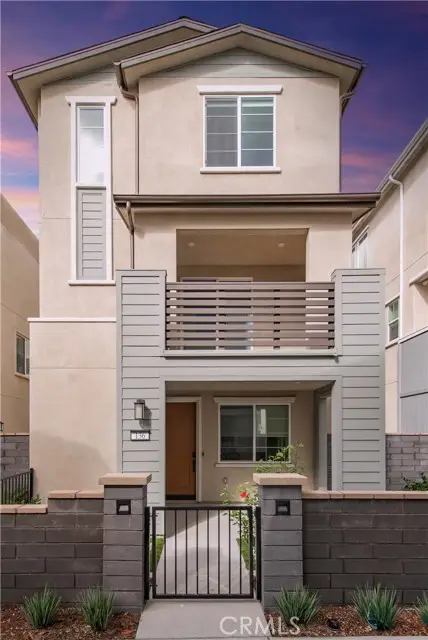 $1,079,900Active3 beds 3 baths1,794 sq. ft.
$1,079,900Active3 beds 3 baths1,794 sq. ft.136 Ruby Road, Rancho Mission Viejo, CA 92694
MLS# CROC25241777Listed by: EXP REALTY OF GREATER LOS ANGELES, INC. - New
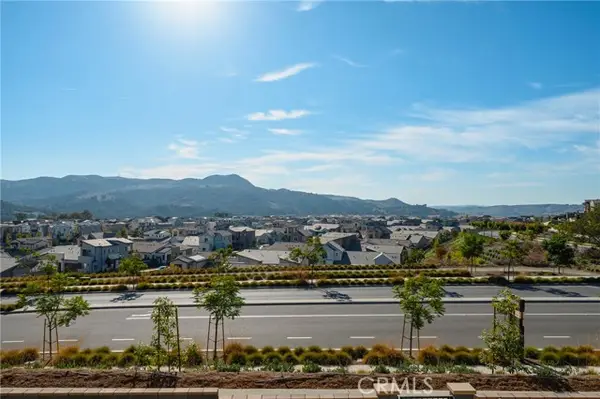 $1,380,000Active4 beds 4 baths2,071 sq. ft.
$1,380,000Active4 beds 4 baths2,071 sq. ft.131 Ruby Rd, Rancho Mission Viejo, CA 92694
MLS# CROC25262810Listed by: REALTY ONE GROUP WEST - New
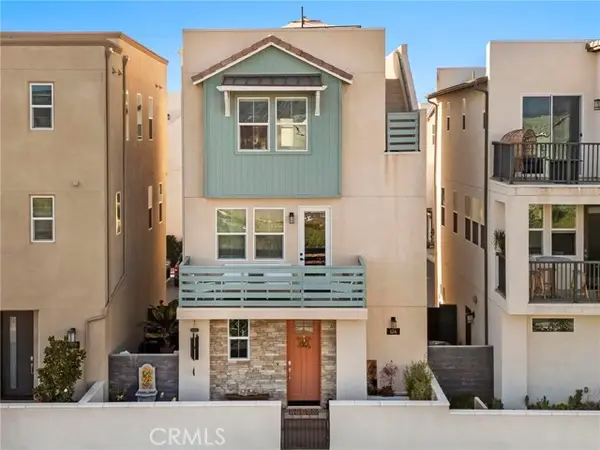 $1,125,000Active2 beds 3 baths1,612 sq. ft.
$1,125,000Active2 beds 3 baths1,612 sq. ft.126 Stetson, Rancho Mission Viejo, CA 92694
MLS# CROC25250121Listed by: COMPASS - New
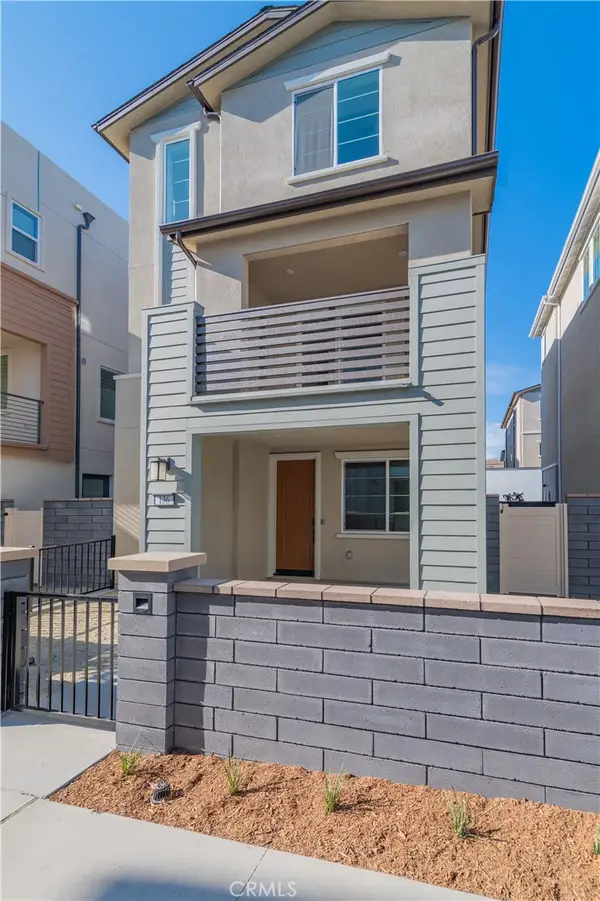 $1,079,900Active3 beds 3 baths1,794 sq. ft.
$1,079,900Active3 beds 3 baths1,794 sq. ft.136 Ruby Road, Rancho Mission Viejo, CA 92694
MLS# OC25241777Listed by: EXP REALTY OF GREATER LOS ANGELES, INC.
