653 Longhorn Way, Rancho Mission Viejo, CA 92694
Local realty services provided by:Better Homes and Gardens Real Estate Royal & Associates
653 Longhorn Way,Rancho Mission Viejo, CA 92694
$1,149,000
- 3 Beds
- 3 Baths
- 1,785 sq. ft.
- Single family
- Pending
Listed by:martin mania
Office:keller williams oc luxury realty
MLS#:CROC25199550
Source:CAMAXMLS
Price summary
- Price:$1,149,000
- Price per sq. ft.:$643.7
- Monthly HOA dues:$304
About this home
Welcome to this exceptional residence within the coveted Evolve community strategically nestled on a prime lot in the esteemed Village of Rienda, part of the renowned Rancho Mission Viejo community. This stunning fully detached home was built by Pulte Homes in 2023 and boasts 3 spacious upstairs bedrooms, 2.5 bathrooms, an upstairs loft, and 1,785sf of living space. This modern abode, radiates elegance and functionality, inviting you into a world of contemporary living. Revel in the rarity of a full-size driveway, granting easy access to this home's contemporary charm. Inside, discover an impeccably designed kitchen with stainless steel appliances, a spacious walk-in pantry, and a quartz countertop island, seamlessly blending culinary artistry with everyday living. Sun-soaked interiors, accentuated by graceful manufactured wood flooring, invite you to savor moments of warmth and comfort. Ascend to the upper level where a versatile loft awaits, offering flexibility as a secondary living area or a productive home office. Three bedrooms with plenty of natural light, exude tranquility, each providing a serene retreat. The primary suite boasts an en-suite bath adorned with upgraded tile flooring, dual vanity sinks, a lavish walk-in shower, and a sizable walk-in closet. Efficiency and
Contact an agent
Home facts
- Year built:2023
- Listing ID #:CROC25199550
- Added:44 day(s) ago
- Updated:October 19, 2025 at 11:54 PM
Rooms and interior
- Bedrooms:3
- Total bathrooms:3
- Full bathrooms:2
- Living area:1,785 sq. ft.
Heating and cooling
- Cooling:Central Air
- Heating:Central
Structure and exterior
- Roof:Tile
- Year built:2023
- Building area:1,785 sq. ft.
- Lot area:0.06 Acres
Utilities
- Water:Public
Finances and disclosures
- Price:$1,149,000
- Price per sq. ft.:$643.7
New listings near 653 Longhorn Way
- Open Sat, 1 to 4pmNew
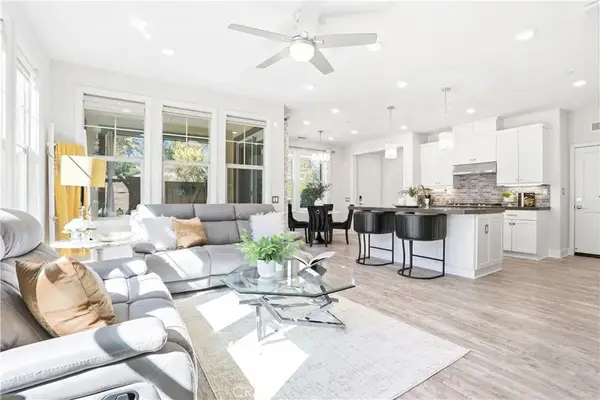 $1,199,000Active3 beds 3 baths1,761 sq. ft.
$1,199,000Active3 beds 3 baths1,761 sq. ft.169 Garcilla, Rancho Mission Viejo, CA 92694
MLS# OC25236018Listed by: FIRST TEAM REAL ESTATE - New
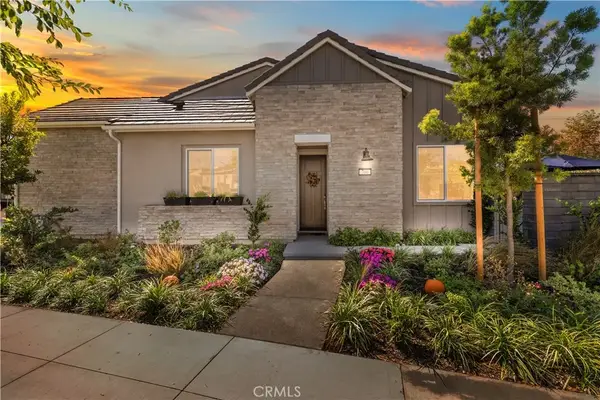 $1,075,000Active2 beds 2 baths1,297 sq. ft.
$1,075,000Active2 beds 2 baths1,297 sq. ft.700 Sunrise Rd, Rancho Mission Viejo, CA 92694
MLS# OC25241995Listed by: HOMESMART, EVERGREEN REALTY - New
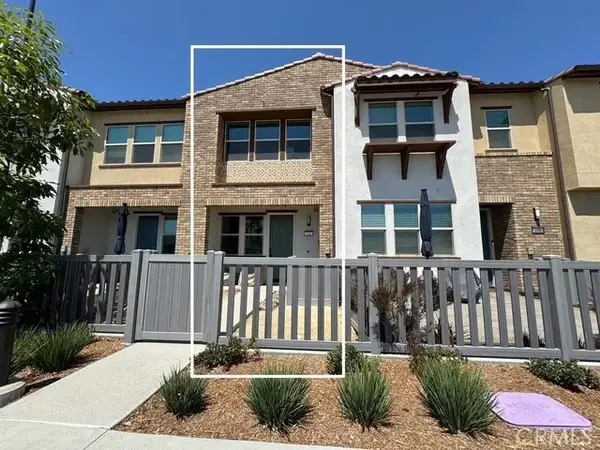 $725,000Active1 beds 2 baths910 sq. ft.
$725,000Active1 beds 2 baths910 sq. ft.246 Sunstone Place, Rancho Mission Viejo, CA 92694
MLS# SR25241649Listed by: MAXWELL REALTY INC - Open Sat, 1 to 4pmNew
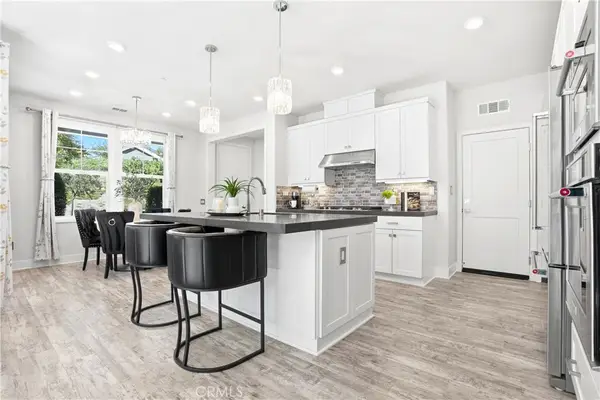 $1,199,000Active3 beds 3 baths1,761 sq. ft.
$1,199,000Active3 beds 3 baths1,761 sq. ft.169 Garcilla, Rancho Mission Viejo, CA 92694
MLS# OC25236018Listed by: FIRST TEAM REAL ESTATE - New
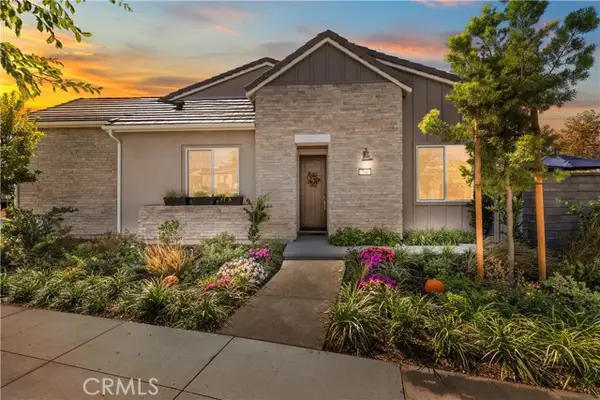 $1,075,000Active2 beds 2 baths1,297 sq. ft.
$1,075,000Active2 beds 2 baths1,297 sq. ft.700 Sunrise Rd, Ladera Ranch, CA 92694
MLS# OC25241995Listed by: HOMESMART, EVERGREEN REALTY - New
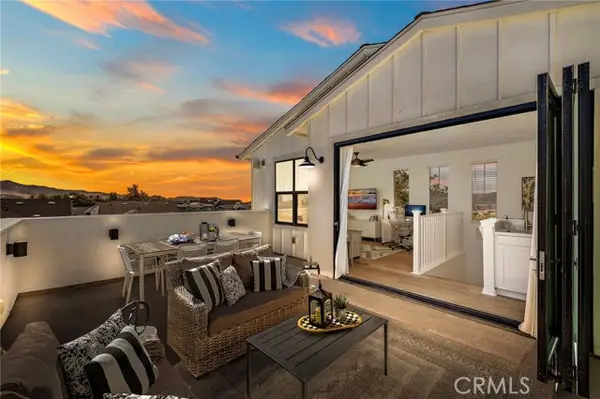 $1,790,000Active4 beds 4 baths2,846 sq. ft.
$1,790,000Active4 beds 4 baths2,846 sq. ft.100 Vasto, Ladera Ranch, CA 92694
MLS# OC25229887Listed by: PACIFIC SOTHEBY'S INT'L REALTY - New
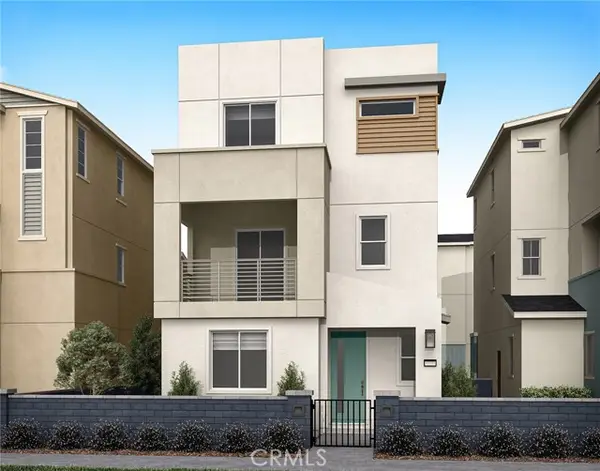 $1,239,728Active4 beds 4 baths2,182 sq. ft.
$1,239,728Active4 beds 4 baths2,182 sq. ft.1130 Grassland Road, Ladera Ranch, CA 92694
MLS# OC25242002Listed by: TRI POINTE HOMES, INC - New
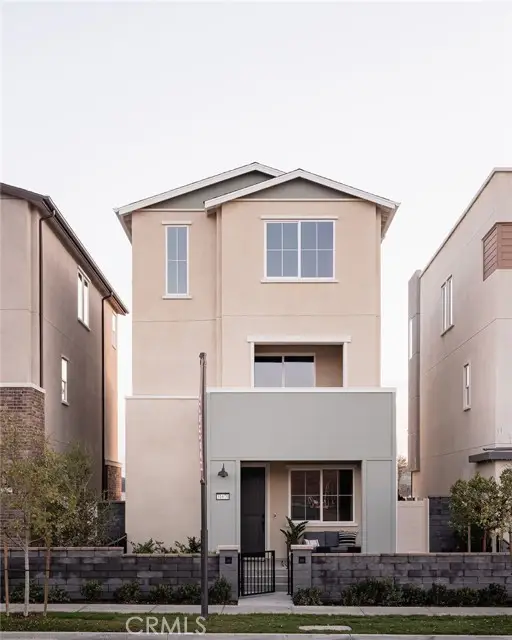 $1,189,000Active2 beds 3 baths1,691 sq. ft.
$1,189,000Active2 beds 3 baths1,691 sq. ft.31670 Williams Way, Ladera Ranch, CA 92694
MLS# OC25242034Listed by: TRI POINTE HOMES, INC - New
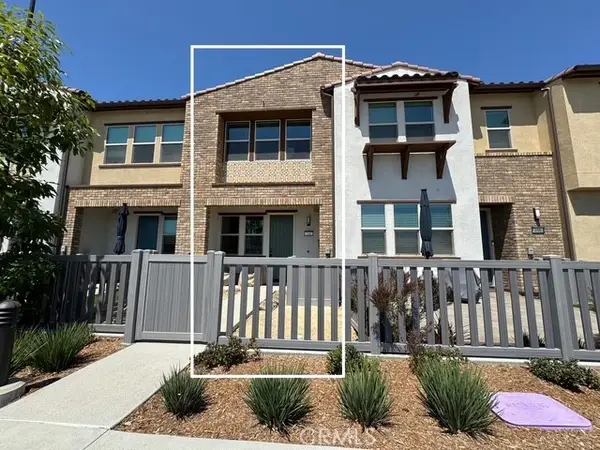 $725,000Active1 beds 2 baths910 sq. ft.
$725,000Active1 beds 2 baths910 sq. ft.246 Sunstone Place, Ladera Ranch, CA 92694
MLS# SR25241649Listed by: MAXWELL REALTY INC - New
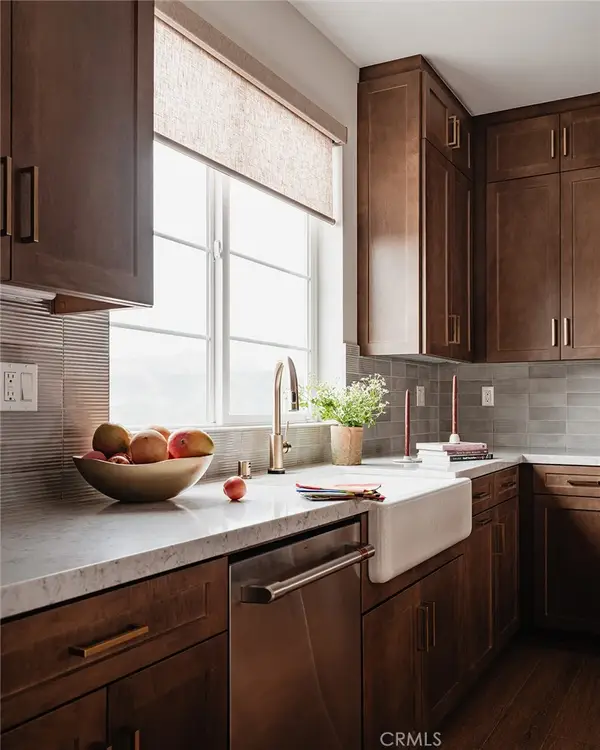 $1,239,728Active4 beds 4 baths2,182 sq. ft.
$1,239,728Active4 beds 4 baths2,182 sq. ft.1130 Grassland Road, Rancho Mission Viejo, CA 92694
MLS# OC25242002Listed by: TRI POINTE HOMES, INC
