- BHGRE®
- California
- Rancho Murieta
- 14638 Guadalupe Drive
14638 Guadalupe Drive, Rancho Murieta, CA 95683
Local realty services provided by:Better Homes and Gardens Real Estate Reliance Partners
Listed by: patricia jenco
Office: town and country real estate
MLS#:225114065
Source:MFMLS
Price summary
- Price:$1,025,000
- Price per sq. ft.:$298.31
- Monthly HOA dues:$170
About this home
Pride of ownership is evident upon entering this classic tutor featuring an exceptionally designed floor plan with generously sized formal & informal living spaces, oversized bedrooms & closets plus a peaceful & picturesque backyard. Enjoy entertaining centered in the completely remodeled grand kitchen which highlights an expansive granite-topped center island, gorgeous cabinetry & a bay window with peaceful backyard views. Outdoor features include a firepit, multiple seating areas & lush mature landscapes. Upstairs you'll find an expansive primary suite complete with walk-in closet plus a private balcony deck with elevated views of the park like backyard. Overnight visitors will appreciate the remote guest quarters & private bath located on the main floor. Additional features include abundant storage throughout, a large 3-car garage, a stamped concrete driveway & did I mention the Asphalt coated steel tile roof! The highly sought-after Rancho Murieta community features peaceful living with beautiful parks, scenic hiking/biking trails, 5 lakes, recreation facilities & 24-hour guarded gate.
Contact an agent
Home facts
- Year built:1987
- Listing ID #:225114065
- Added:152 day(s) ago
- Updated:January 31, 2026 at 04:47 PM
Rooms and interior
- Bedrooms:4
- Total bathrooms:4
- Full bathrooms:4
- Living area:3,436 sq. ft.
Heating and cooling
- Cooling:Ceiling Fan(s), Central, Heat Pump
- Heating:Central, Fireplace(s), Heat Pump, Wood Stove
Structure and exterior
- Roof:Metal, Tile
- Year built:1987
- Building area:3,436 sq. ft.
- Lot area:0.24 Acres
Utilities
- Sewer:Sewer in Street
Finances and disclosures
- Price:$1,025,000
- Price per sq. ft.:$298.31
New listings near 14638 Guadalupe Drive
- New
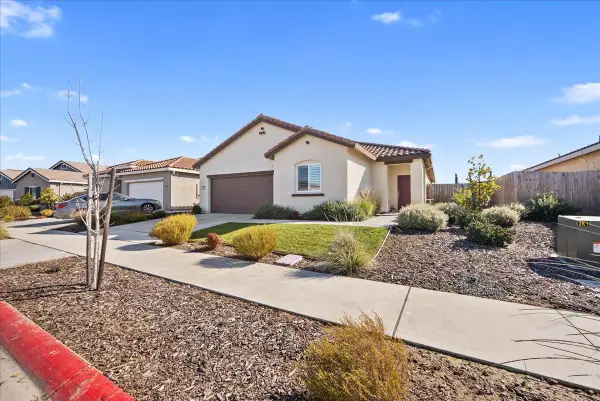 $639,960Active3 beds 2 baths1,806 sq. ft.
$639,960Active3 beds 2 baths1,806 sq. ft.14864 Oakville Lane, Sloughhouse, CA 95683
MLS# 226009687Listed by: REAL BROKER - New
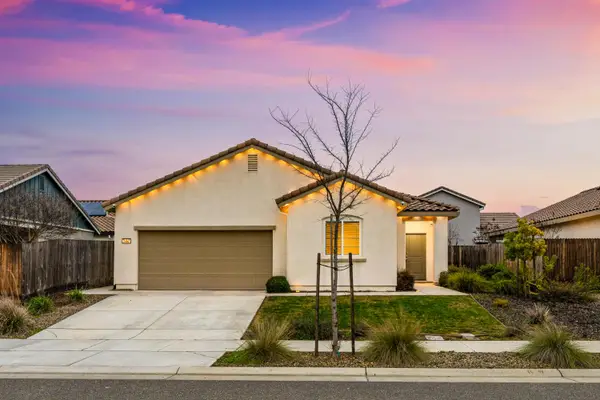 $599,999Active3 beds 3 baths1,806 sq. ft.
$599,999Active3 beds 3 baths1,806 sq. ft.7457 Sobon Lane, Rancho Murieta, CA 95683
MLS# 226009136Listed by: VISTA SOTHEBY'S INTERNATIONAL REALTY - New
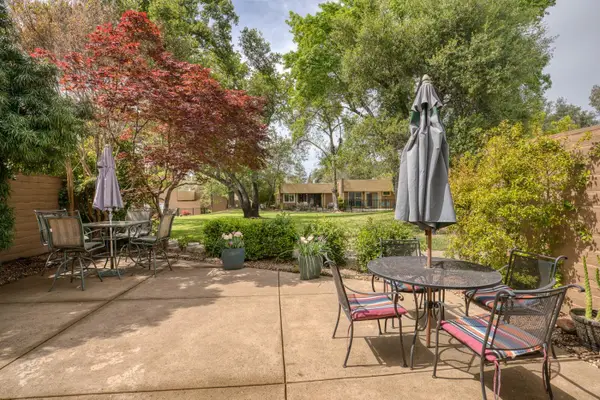 $435,000Active2 beds 2 baths1,074 sq. ft.
$435,000Active2 beds 2 baths1,074 sq. ft.7083 Murieta Parkway #26, Rancho Murieta, CA 95683
MLS# 226006530Listed by: RANCHO MURIETA HOMES & LAND  $645,000Pending4 beds 3 baths2,347 sq. ft.
$645,000Pending4 beds 3 baths2,347 sq. ft.6923 Pera Drive, Rancho Murieta, CA 95683
MLS# 226002155Listed by: ALLISON JAMES ESTATES & HOMES $568,800Pending3 beds 2 baths1,538 sq. ft.
$568,800Pending3 beds 2 baths1,538 sq. ft.7404 Acaso Court, Rancho Murieta, CA 95683
MLS# 226004737Listed by: RANCHO MURIETA HOMES & LAND $715,086Active3 beds 3 baths1,895 sq. ft.
$715,086Active3 beds 3 baths1,895 sq. ft.15351 Shaq Street, Rancho Murieta, CA 95683
MLS# 226005211Listed by: REYNEN & BARDIS HOMES INC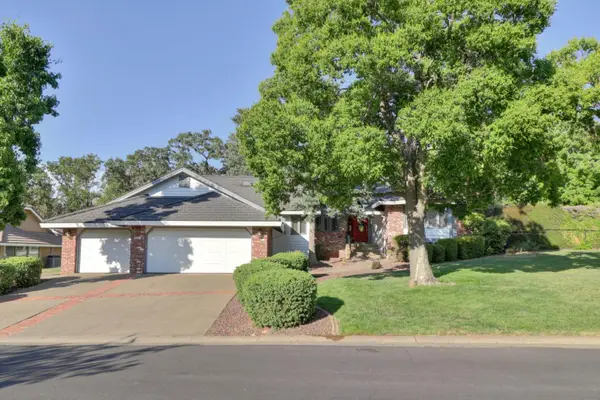 $769,000Active4 beds 3 baths2,890 sq. ft.
$769,000Active4 beds 3 baths2,890 sq. ft.6557 Via Sereno, Rancho Murieta, CA 95683
MLS# 226002131Listed by: DUNNIGAN, REALTORS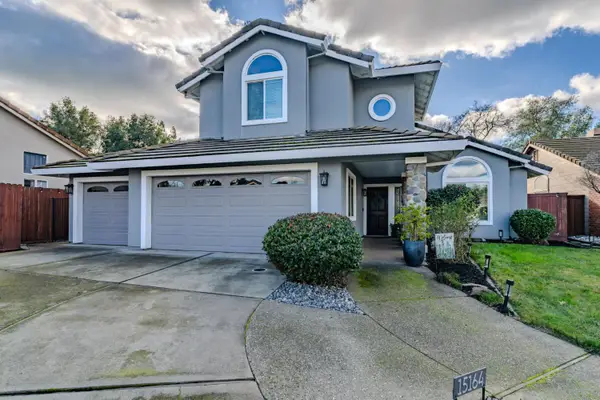 $715,000Pending4 beds 3 baths2,082 sq. ft.
$715,000Pending4 beds 3 baths2,082 sq. ft.15164 Reynosa Drive, Rancho Murieta, CA 95683
MLS# 225144770Listed by: HOMWRX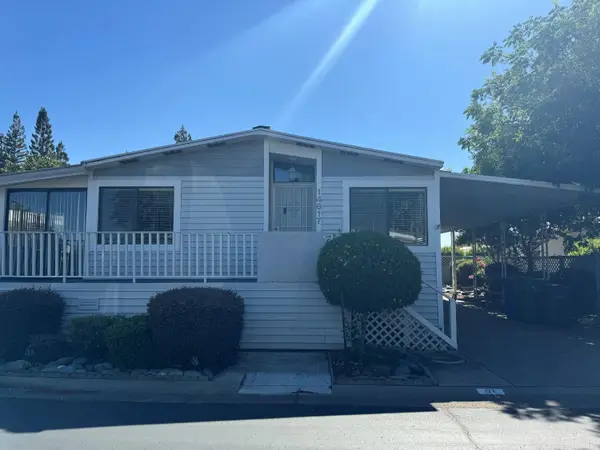 $257,000Pending2 beds 2 baths1,488 sq. ft.
$257,000Pending2 beds 2 baths1,488 sq. ft.14617 Poncho Conde Circle, Rancho Murieta, CA 95683
MLS# 224082479Listed by: TOWN AND COUNTRY REAL ESTATE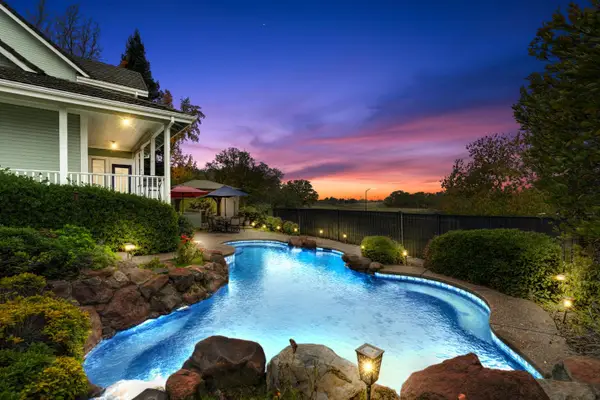 $1,148,000Active5 beds 4 baths3,499 sq. ft.
$1,148,000Active5 beds 4 baths3,499 sq. ft.6408 Puerto Drive, Rancho Murieta, CA 95683
MLS# 225152450Listed by: TOWN AND COUNTRY REAL ESTATE

