14912 Lago Drive, Rancho Murieta, CA 95683
Local realty services provided by:Better Homes and Gardens Real Estate Integrity Real Estate
14912 Lago Drive,Rancho Murieta, CA 95683
$630,000
- 3 Beds
- 2 Baths
- - sq. ft.
- Single family
- Sold
Listed by: natachia taylor
Office: natachia taylor realty
MLS#:225139071
Source:MFMLS
Sorry, we are unable to map this address
Price summary
- Price:$630,000
- Monthly HOA dues:$166
About this home
Welcome to The Sanctuary, where charm and comfort meet. This lovely cottage exudes warmth from the moment you step inside - with gleaming wood floors, Andersen windows & doors and a sense of calm that flows throughout. Offering 3 bedrooms, 2 baths across nearly 1800 square feet, every detail has been cherished and it shows. Whether it's quiet evenings or lively get-togethers, gatherings with loved ones come naturally in the inviting great room, where living, dining & kitchen spaces flow seamlessly together. The kitchen is functionality beautiful, showcasing stone surfaces, ample cabinets & a charming garden window to capture views of the backyard. The main bedroom with en suite bath has a deep soaking tub, double sinks & heated tile floors - a small luxury your feet will truly appreciate. Both secondary bedrooms offer plenty of space & versatility. One has been thoughtfully transformed into a home office, complete with Murphy bed - perfect for guests without sacrificing workspace. The private backyard has a perfectly pool & spa and there's a lush grassy area ideal for play or pets. Even the garage feels special with its custom cabinets & shiny epoxied floors. Impeccably maintained, The Sanctuary now awaits its new Owners to fill it with love, laughter & lasting new memories.
Contact an agent
Home facts
- Year built:1986
- Listing ID #:225139071
- Added:46 day(s) ago
- Updated:December 16, 2025 at 11:15 AM
Rooms and interior
- Bedrooms:3
- Total bathrooms:2
- Full bathrooms:2
Heating and cooling
- Cooling:Ceiling Fan(s), Central
- Heating:Central
Structure and exterior
- Roof:Tile
- Year built:1986
Utilities
- Sewer:Public Sewer
Finances and disclosures
- Price:$630,000
New listings near 14912 Lago Drive
- New
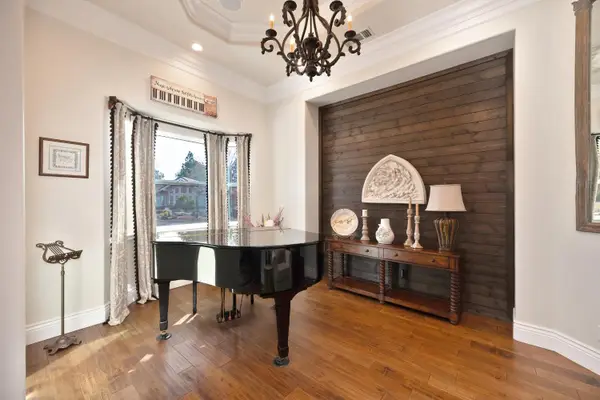 $1,395,000Active5 beds 4 baths4,716 sq. ft.
$1,395,000Active5 beds 4 baths4,716 sq. ft.6400 Puerto Drive, Rancho Murieta, CA 95683
MLS# 225148157Listed by: TOWN AND COUNTRY REAL ESTATE  $3,175,000Active6.27 Acres
$3,175,000Active6.27 Acres15319 Havlicek Street, Rancho Murieta, CA 95683
MLS# 225148344Listed by: REYNEN & BARDIS HOMES INC $727,073Pending3 beds 3 baths1,895 sq. ft.
$727,073Pending3 beds 3 baths1,895 sq. ft.15339 Shaq Street, Rancho Murieta, CA 95683
MLS# 225148331Listed by: REYNEN & BARDIS HOMES INC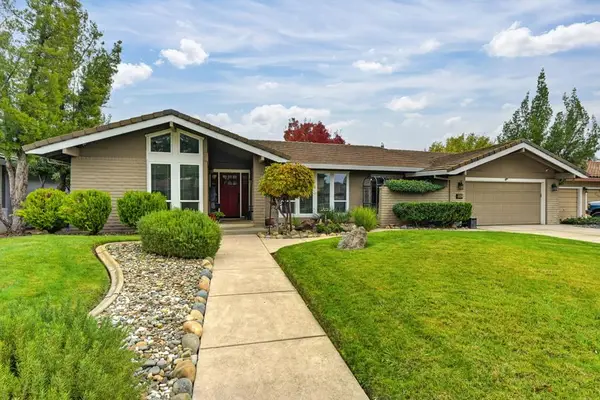 $699,000Active4 beds 3 baths2,174 sq. ft.
$699,000Active4 beds 3 baths2,174 sq. ft.6901 Pera Drive, Rancho Murieta, CA 95683
MLS# 225147726Listed by: TOWN AND COUNTRY REAL ESTATE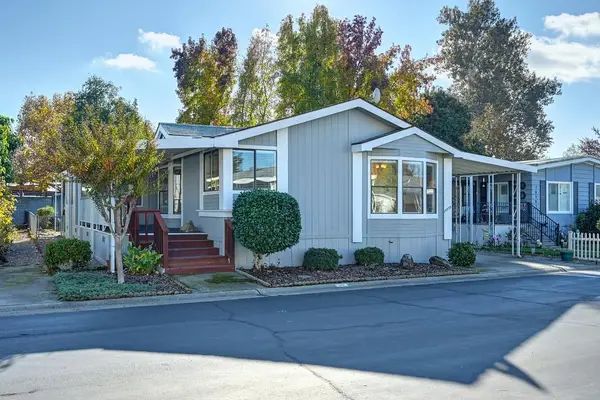 $310,000Active2 beds 2 baths1,248 sq. ft.
$310,000Active2 beds 2 baths1,248 sq. ft.14559 Poncho Conde Circle, Rancho Murieta, CA 95683
MLS# 225146654Listed by: TOWN AND COUNTRY REAL ESTATE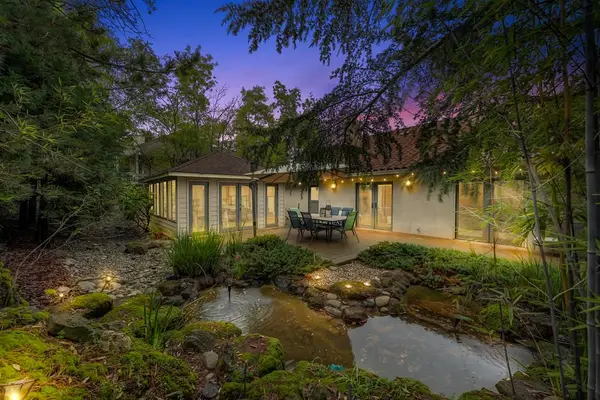 $639,900Pending2 beds 2 baths1,848 sq. ft.
$639,900Pending2 beds 2 baths1,848 sq. ft.15118 Robles Grandes Drive, Rancho Murieta, CA 95683
MLS# 225145313Listed by: RANCHO MURIETA HOMES & LAND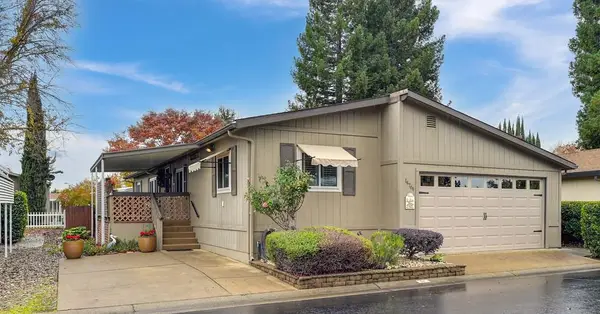 $408,800Active2 beds 2 baths1,260 sq. ft.
$408,800Active2 beds 2 baths1,260 sq. ft.14764 Cardoza Court, Rancho Murieta, CA 95683
MLS# 225137206Listed by: RANCHO MURIETA HOMES & LAND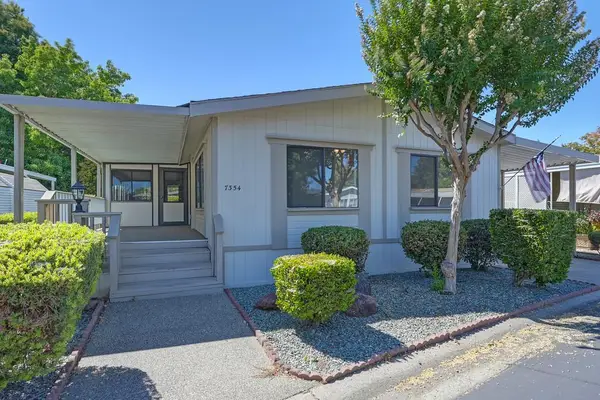 $359,000Active2 beds 2 baths1,440 sq. ft.
$359,000Active2 beds 2 baths1,440 sq. ft.7354 Bella Union Court, Rancho Murieta, CA 95683
MLS# 225109933Listed by: TOWN AND COUNTRY REAL ESTATE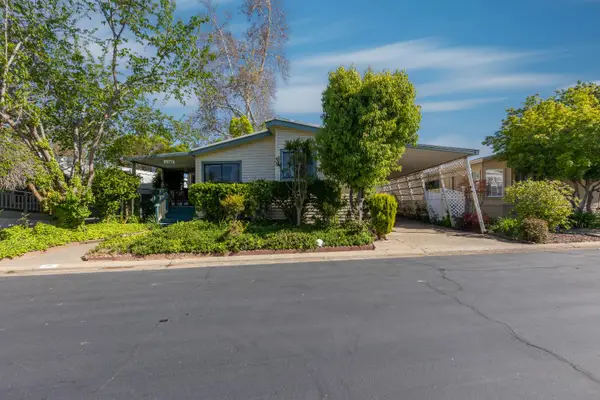 $299,000Active2 beds 2 baths1,584 sq. ft.
$299,000Active2 beds 2 baths1,584 sq. ft.14789 Jurata Court, Rancho Murieta, CA 95683
MLS# 225130028Listed by: TOWN AND COUNTRY REAL ESTATE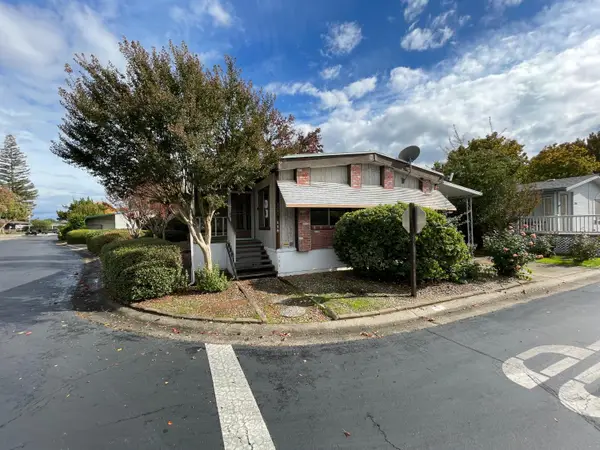 $170,000Active2 beds 2 baths1,200 sq. ft.
$170,000Active2 beds 2 baths1,200 sq. ft.7341 Sonora Drive, Rancho Murieta, CA 95683
MLS# 225144055Listed by: KELLER WILLIAMS REALTY
