6215 Cazador, Rancho Murieta, CA 95683
Local realty services provided by:Better Homes and Gardens Real Estate Royal & Associates
6215 Cazador,Rancho Murieta, CA 95683
$775,000
- 4 Beds
- 3 Baths
- 2,592 sq. ft.
- Single family
- Pending
Listed by: karen hoberg
Office: rancho murieta homes & land
MLS#:225109899
Source:MFMLS
Price summary
- Price:$775,000
- Price per sq. ft.:$299
- Monthly HOA dues:$166
About this home
SECLUDED & UPDATED HOME HAS SINGLE STORY LIVING WITH VIEWS OF WOODED GREENBELT & SPECTACULAR SUNSETS. Impressive upgraded home has spacious 3 Bedrooms, 2.5 Baths & separate Office, which Buyer can convert to 4th Bedroom. Large flex/game room with built-in cabinets, beverage refrigerator, separate HVAC & increases the square footage of the home over county records. Stunning home has extensive hardwood flooring, remodeled Kitchen, newer HVAC + exterior house paint. Dramatic interiors with 10 ft, 12 ft & 14 ft tall ceilings, crown molding, archways, curvilinear walls, picture & clerestory windows plus plantation shutters. Open family room has gas fireplace with decorator tile surround & hearth, wall of windows & French door to oversized Trex deck. Center island kitchen has solid panel Alder cabinetry with roll-out shelves, slab granite counters, Travertine backsplash, stainless steel appliances with double ovens, microwave & gas cooktop plus entertaining bar & bright Nook. Great entertaining backyard has private Trex deck & flagstone patio with fire pit plus vista views of wooded greenbelt. Additional storage under the house can convert to wine cellar. 3 car Garage, Tile Roof & drought tolerant landscaping. Walking distance to 3 lakes.
Contact an agent
Home facts
- Year built:2002
- Listing ID #:225109899
- Added:138 day(s) ago
- Updated:January 07, 2026 at 08:12 AM
Rooms and interior
- Bedrooms:4
- Total bathrooms:3
- Full bathrooms:2
- Living area:2,592 sq. ft.
Heating and cooling
- Cooling:Ceiling Fan(s), Heat Pump, Multi Zone, Multi-Units, Whole House Fan
- Heating:Central, Fireplace(s), Multi-Units, Multi-Zone, Propane
Structure and exterior
- Roof:Tile
- Year built:2002
- Building area:2,592 sq. ft.
- Lot area:0.1 Acres
Utilities
- Sewer:Public Sewer
Finances and disclosures
- Price:$775,000
- Price per sq. ft.:$299
New listings near 6215 Cazador
- New
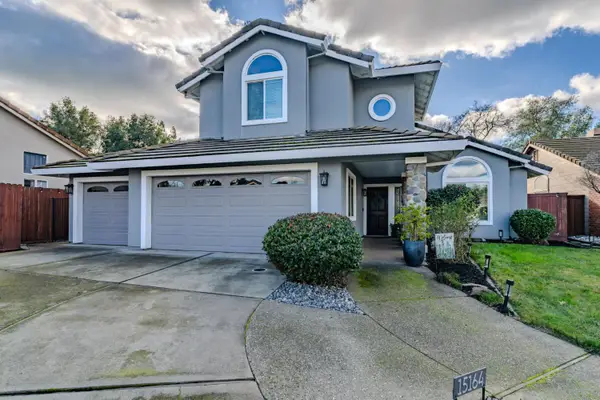 $715,000Active4 beds 3 baths2,082 sq. ft.
$715,000Active4 beds 3 baths2,082 sq. ft.15164 Reynosa Drive, Rancho Murieta, CA 95683
MLS# 225144770Listed by: HOMWRX 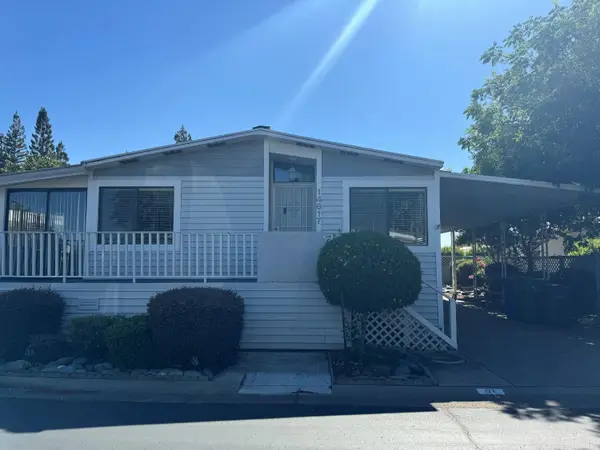 $257,000Pending2 beds 2 baths1,488 sq. ft.
$257,000Pending2 beds 2 baths1,488 sq. ft.14617 Poncho Conde Circle, Rancho Murieta, CA 95683
MLS# 224082479Listed by: TOWN AND COUNTRY REAL ESTATE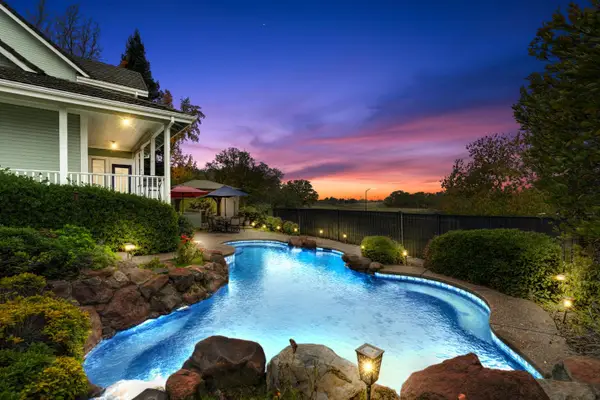 $1,148,000Active5 beds 4 baths3,499 sq. ft.
$1,148,000Active5 beds 4 baths3,499 sq. ft.6408 Puerto Drive, Rancho Murieta, CA 95683
MLS# 225152450Listed by: TOWN AND COUNTRY REAL ESTATE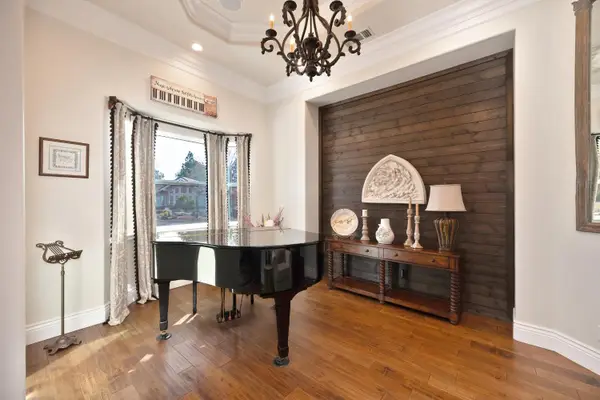 $1,395,000Pending5 beds 4 baths4,716 sq. ft.
$1,395,000Pending5 beds 4 baths4,716 sq. ft.6400 Puerto Drive, Rancho Murieta, CA 95683
MLS# 225148157Listed by: TOWN AND COUNTRY REAL ESTATE $3,175,000Active6.27 Acres
$3,175,000Active6.27 Acres15319 Havlicek Street, Rancho Murieta, CA 95683
MLS# 225148344Listed by: REYNEN & BARDIS HOMES INC $727,073Pending3 beds 3 baths1,895 sq. ft.
$727,073Pending3 beds 3 baths1,895 sq. ft.15339 Shaq Street, Rancho Murieta, CA 95683
MLS# 225148331Listed by: REYNEN & BARDIS HOMES INC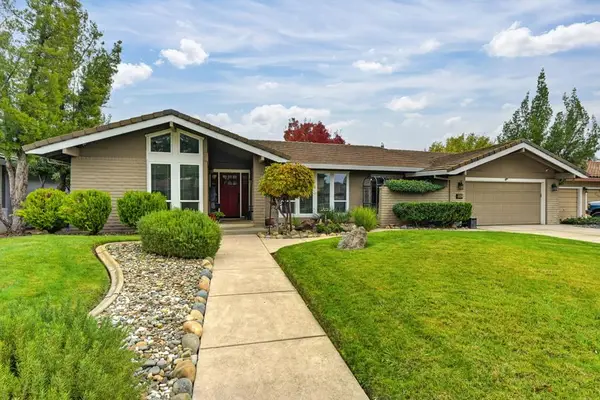 $699,000Pending4 beds 3 baths2,174 sq. ft.
$699,000Pending4 beds 3 baths2,174 sq. ft.6901 Pera Drive, Rancho Murieta, CA 95683
MLS# 225147726Listed by: TOWN AND COUNTRY REAL ESTATE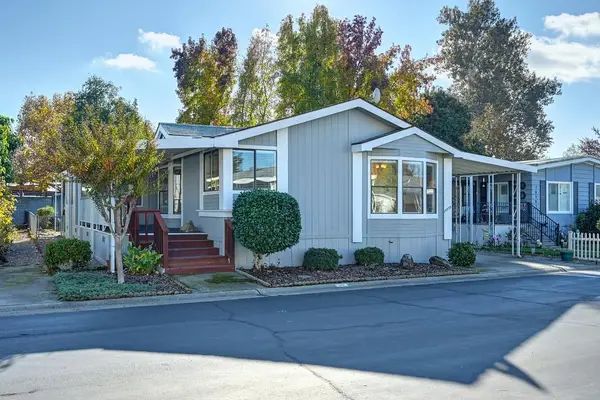 $310,000Active2 beds 2 baths1,248 sq. ft.
$310,000Active2 beds 2 baths1,248 sq. ft.14559 Poncho Conde Circle, Rancho Murieta, CA 95683
MLS# 225146654Listed by: TOWN AND COUNTRY REAL ESTATE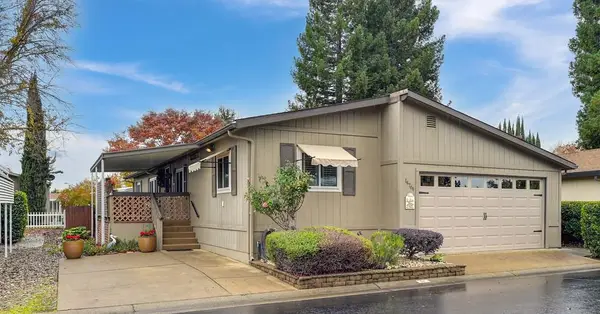 $408,800Active2 beds 2 baths1,260 sq. ft.
$408,800Active2 beds 2 baths1,260 sq. ft.14764 Cardoza Court, Rancho Murieta, CA 95683
MLS# 225137206Listed by: RANCHO MURIETA HOMES & LAND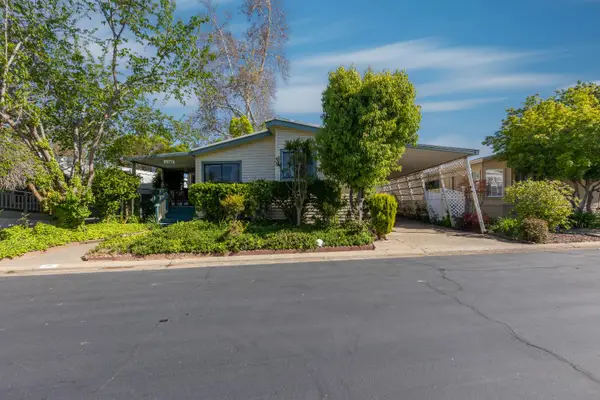 $299,000Active2 beds 2 baths1,584 sq. ft.
$299,000Active2 beds 2 baths1,584 sq. ft.14789 Jurata Court, Rancho Murieta, CA 95683
MLS# 225130028Listed by: TOWN AND COUNTRY REAL ESTATE
