6800 Pera Drive, Rancho Murieta, CA 95683
Local realty services provided by:Better Homes and Gardens Real Estate Everything Real Estate
6800 Pera Drive,Rancho Murieta, CA 95683
$779,000
- 4 Beds
- 3 Baths
- - sq. ft.
- Single family
- Sold
Listed by: carole thames
Office: town and country real estate
MLS#:225101820
Source:MFMLS
Sorry, we are unable to map this address
Price summary
- Price:$779,000
- Monthly HOA dues:$162
About this home
Rancho Murieta North! This single story stunner sits on a highly desired estate lot and offers 4 bedrooms, 2.5 baths, plus a dedicated office across 2521 sq ft of living space. Office could be utilized at 5th bedroom! Highlights include~**Chef kitchen w/ Wolf Gas Range, double Bosch ovens and state of the art cabinetry features.**Dramatic wood burning fireplace for cozy family room gatherings.**Epic outdoor living with plenty of space to entertain and enjoy resort style living with built in smoker, bbq, ice machine, fridge all under a beautiful pergola featuring large tv screen. Located in gated Rancho Murieta Community, you'll have access to to lakes, trails, pickleball courts, parks and so much more! This home truly has it all~ Style, function and a lifestyle you'll love. Added perk~ No large Mello Roos or direct levies in Rancho Murieta, keep your money in your pocket! All SMUD community, NO PG&E! Top rated schools as well.
Contact an agent
Home facts
- Year built:1982
- Listing ID #:225101820
- Added:173 day(s) ago
- Updated:January 23, 2026 at 12:13 PM
Rooms and interior
- Bedrooms:4
- Total bathrooms:3
- Full bathrooms:2
Heating and cooling
- Cooling:Ceiling Fan(s), Central
- Heating:Central
Structure and exterior
- Roof:Tile
- Year built:1982
Utilities
- Sewer:Sewer in Street
Finances and disclosures
- Price:$779,000
New listings near 6800 Pera Drive
 $645,000Pending4 beds 3 baths2,347 sq. ft.
$645,000Pending4 beds 3 baths2,347 sq. ft.6923 Pera Drive, Rancho Murieta, CA 95683
MLS# 226002155Listed by: ALLISON JAMES ESTATES & HOMES $568,800Pending3 beds 2 baths1,538 sq. ft.
$568,800Pending3 beds 2 baths1,538 sq. ft.7404 Acaso Court, Rancho Murieta, CA 95683
MLS# 226004737Listed by: RANCHO MURIETA HOMES & LAND- New
 $715,086Active3 beds 3 baths1,895 sq. ft.
$715,086Active3 beds 3 baths1,895 sq. ft.15351 Shaq Street, Rancho Murieta, CA 95683
MLS# 226005211Listed by: REYNEN & BARDIS HOMES INC - Open Sat, 12:30 to 2:30pm
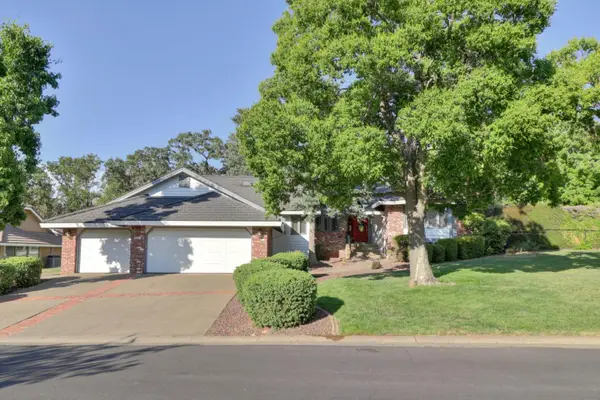 $769,000Active4 beds 3 baths2,890 sq. ft.
$769,000Active4 beds 3 baths2,890 sq. ft.6557 Via Sereno, Rancho Murieta, CA 95683
MLS# 226002131Listed by: DUNNIGAN, REALTORS 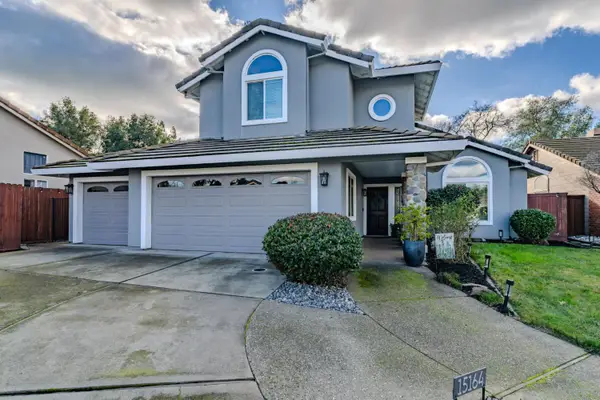 $715,000Pending4 beds 3 baths2,082 sq. ft.
$715,000Pending4 beds 3 baths2,082 sq. ft.15164 Reynosa Drive, Rancho Murieta, CA 95683
MLS# 225144770Listed by: HOMWRX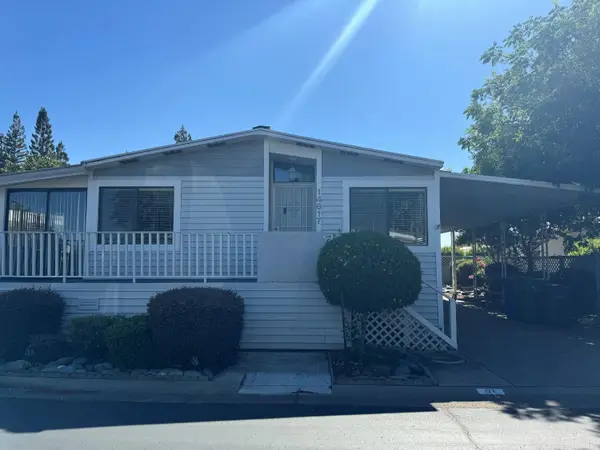 $257,000Pending2 beds 2 baths1,488 sq. ft.
$257,000Pending2 beds 2 baths1,488 sq. ft.14617 Poncho Conde Circle, Rancho Murieta, CA 95683
MLS# 224082479Listed by: TOWN AND COUNTRY REAL ESTATE- Open Sun, 1 to 4pm
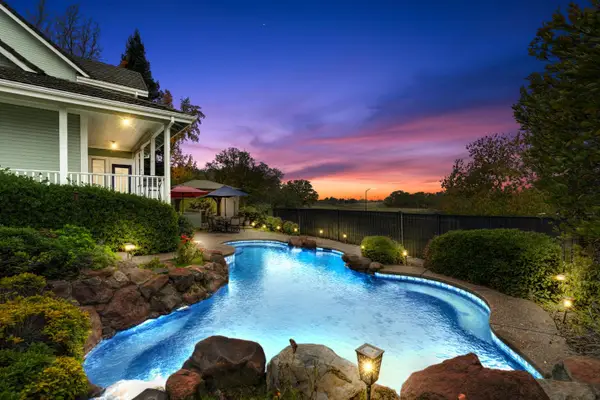 $1,148,000Active5 beds 4 baths3,499 sq. ft.
$1,148,000Active5 beds 4 baths3,499 sq. ft.6408 Puerto Drive, Rancho Murieta, CA 95683
MLS# 225152450Listed by: TOWN AND COUNTRY REAL ESTATE  $3,175,000Active6.27 Acres
$3,175,000Active6.27 Acres15319 Havlicek Street, Rancho Murieta, CA 95683
MLS# 225148344Listed by: REYNEN & BARDIS HOMES INC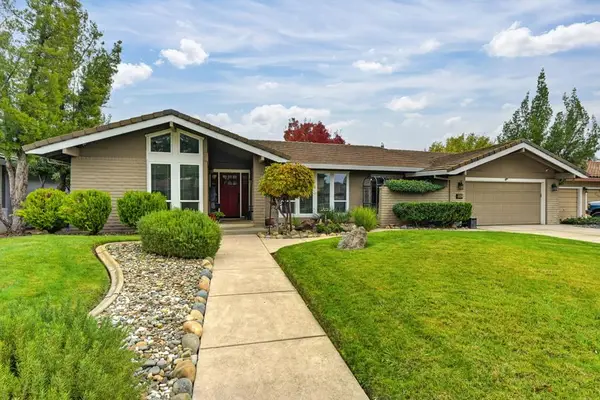 $699,000Pending4 beds 3 baths2,174 sq. ft.
$699,000Pending4 beds 3 baths2,174 sq. ft.6901 Pera Drive, Rancho Murieta, CA 95683
MLS# 225147726Listed by: TOWN AND COUNTRY REAL ESTATE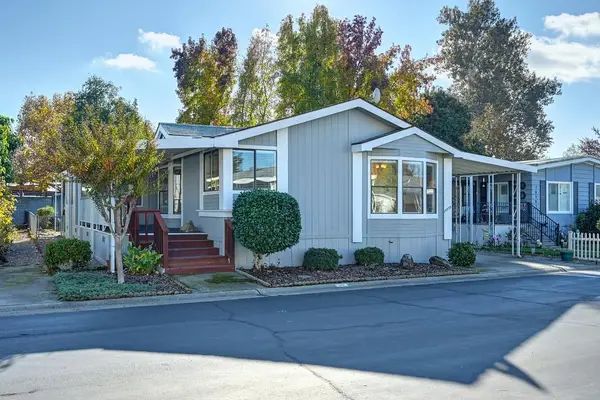 $310,000Active2 beds 2 baths1,248 sq. ft.
$310,000Active2 beds 2 baths1,248 sq. ft.14559 Poncho Conde Circle, Rancho Murieta, CA 95683
MLS# 225146654Listed by: TOWN AND COUNTRY REAL ESTATE
