1821 Caddington Drive #7, Rancho Palos Verdes, CA 90275
Local realty services provided by:Better Homes and Gardens Real Estate Royal & Associates
1821 Caddington Drive #7,Rancho Palos Verdes, CA 90275
$775,000
- 2 Beds
- 2 Baths
- 1,156 sq. ft.
- Townhouse
- Active
Listed by: luis martinez
Office: milestone realtors
MLS#:CRSB24014549
Source:Bay East, CCAR, bridgeMLS
Price summary
- Price:$775,000
- Price per sq. ft.:$670.42
- Monthly HOA dues:$580
About this home
Price Reduction!!!!! Nestled in highly desirable Rancho Palos Verdes, this charming townhome is a haven of comfort and style. Boasting 2 bedrooms and 2 bathrooms, this end unit provides unparalleled privacy with only one common wall shared with the neighboring property. The spacious master bedroom is a retreat on its own, featuring a walk-in closet, master bathroom, and a balcony offering panoramic views of the neighborhood. The heart of this home is the meticulously remodeled kitchen, adorned with exquisite details including a copper sink, granite countertops, counter seating, and under-cabinet lighting. High ceilings create an open and airy ambiance, allowing natural light to illuminate every corner. The thoughtful floorplan includes a second bedroom on the main level, perfect for guests or a home office, accompanied by another bathroom. Additional highlights include a two-car attached garage with ample storage space. The community amenities are a standout, featuring a resort-style pool with a spa. Living here is like residing in a single-family home, with the convenience of a walkable area – The Terraces shopping, Albertson's, and Vons are all just steps away. Discover the best of Rancho Palos Verdes living in this meticulously maintained and thoughtfully designed townhome.
Contact an agent
Home facts
- Year built:1979
- Listing ID #:CRSB24014549
- Added:763 day(s) ago
- Updated:February 22, 2024 at 03:30 PM
Rooms and interior
- Bedrooms:2
- Total bathrooms:2
- Full bathrooms:2
- Kitchen Description: Dishwasher, Gas Range, Refrigerator
- Living area:1,156 sq. ft.
Heating and cooling
- Cooling:Ceiling Fan(s), Central Air
- Heating:Central, Fireplace(s)
Structure and exterior
- Year built:1979
- Building area:1,156 sq. ft.
- Lot area:2.92 Acres
- Lot Features:Street Light(s)
- Architectural Style:Townhouse
- Levels:3 Story Or More
Utilities
- Water:Public
- Sewer:Public Sewer
Finances and disclosures
- Price:$775,000
- Price per sq. ft.:$670.42
Features and amenities
- Appliances:Dishwasher, Gas Range, Refrigerator
- Laundry features:In Garage
New listings near 1821 Caddington Drive #7
- New
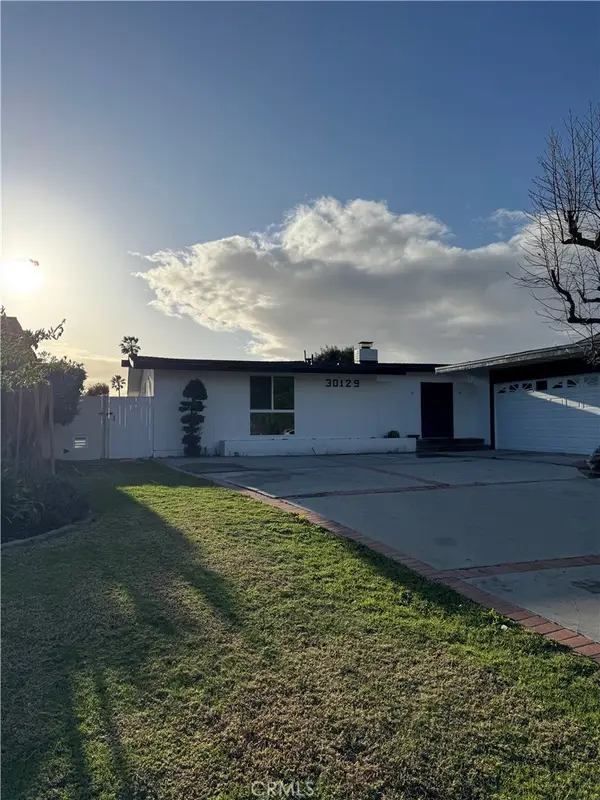 $2,680,000Active4 beds 4 baths2,510 sq. ft.
$2,680,000Active4 beds 4 baths2,510 sq. ft.30129 Via Rivera, Rancho Palos Verdes, CA 90275
MLS# PV26034542Listed by: REAL BROKERAGE TECHNOLOGIES, I - New
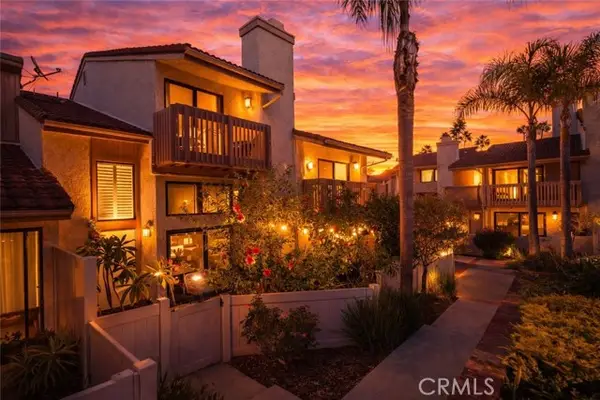 $939,000Active3 beds 3 baths1,633 sq. ft.
$939,000Active3 beds 3 baths1,633 sq. ft.1825 Caddington Drive #25, Rancho Palos Verdes, CA 90275
MLS# PV26039073Listed by: BEACH CITY BROKERS - Open Sat, 1 to 4pmNew
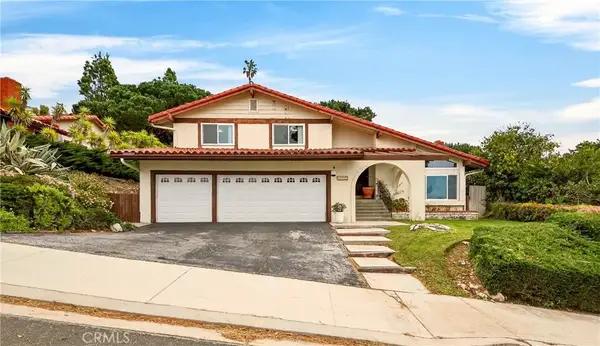 $1,950,000Active4 beds 3 baths2,634 sq. ft.
$1,950,000Active4 beds 3 baths2,634 sq. ft.29010 Doverridge, Rancho Palos Verdes, CA 90275
MLS# SB26031563Listed by: COMPASS - Open Sat, 11am to 2pmNew
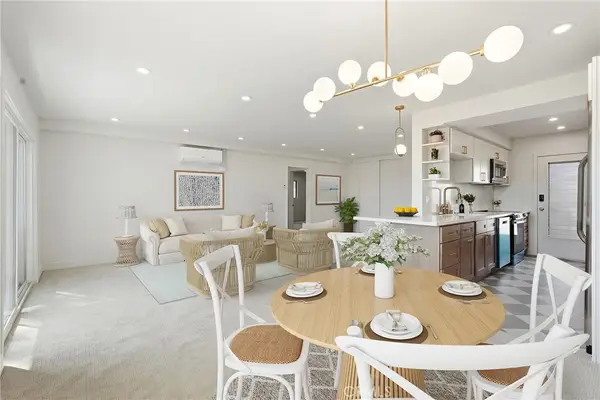 $650,000Active2 beds 2 baths1,096 sq. ft.
$650,000Active2 beds 2 baths1,096 sq. ft.5630 Ravenspur #209, Rancho Palos Verdes, CA 90275
MLS# SB26023681Listed by: ESTATE PROPERTIES - Open Sat, 1 to 4pmNew
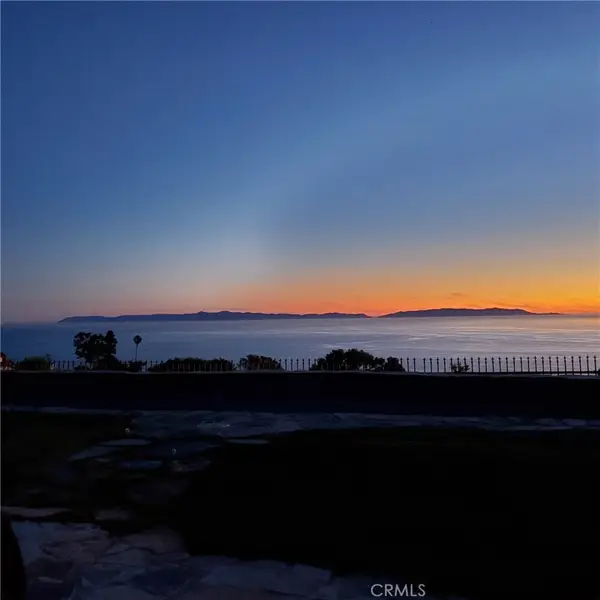 $2,595,000Active4 beds 3 baths2,478 sq. ft.
$2,595,000Active4 beds 3 baths2,478 sq. ft.3519 Vigilance Drive, Rancho Palos Verdes, CA 90275
MLS# SB26039464Listed by: COLDWELL BANKER RESIDENTIAL BR - New
 $579,000Active2 beds 2 baths1,122 sq. ft.
$579,000Active2 beds 2 baths1,122 sq. ft.28531 Vista Madera, Rancho Palos Verdes, CA 90275
MLS# IN26038029Listed by: COASTAL ELITE PROPERTIES - New
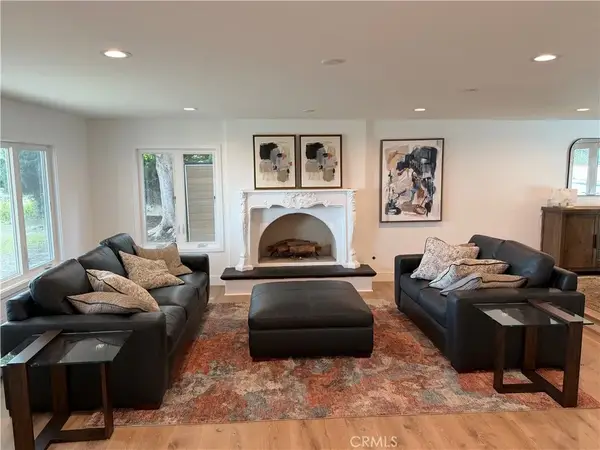 $2,600,000Active4 beds 4 baths3,016 sq. ft.
$2,600,000Active4 beds 4 baths3,016 sq. ft.29815 Knollview Dr, Rancho Palos Verdes, CA 90275
MLS# SB26038926Listed by: KELLER WILLIAMS REALTY - New
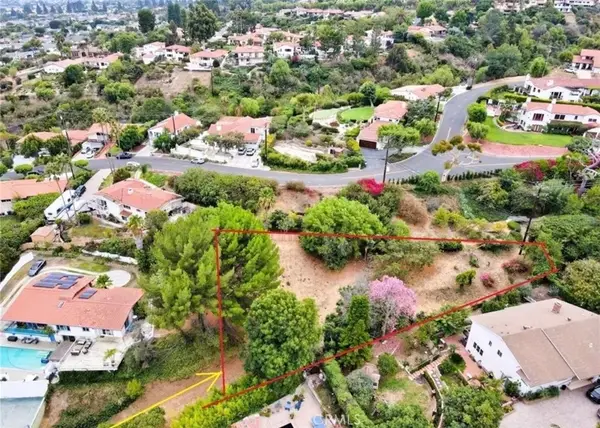 $699,000Active0 Acres
$699,000Active0 Acres2214 Via Velardo, Rancho Palos Verdes, CA 90275
MLS# PV26039047Listed by: ESTATE PROPERTIES - New
 $579,000Active2 beds 2 baths1,122 sq. ft.
$579,000Active2 beds 2 baths1,122 sq. ft.28531 Vista Madera, Rancho Palos Verdes, CA 90275
MLS# IN26038029Listed by: COASTAL ELITE PROPERTIES - New
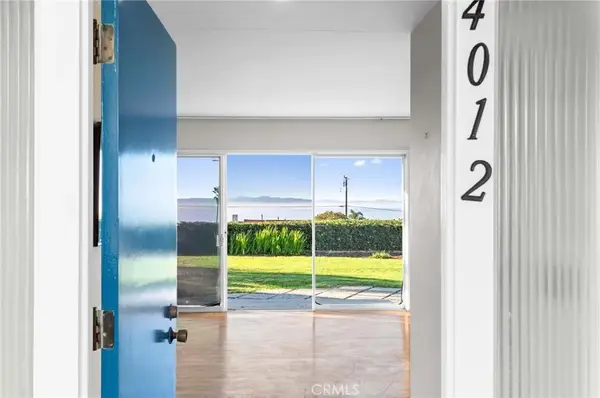 $1,299,000Active4 beds 3 baths1,921 sq. ft.
$1,299,000Active4 beds 3 baths1,921 sq. ft.4012 Stalwart Drive, Rancho Palos Verdes, CA 90275
MLS# PV26035718Listed by: BERKSHIRE HATHAWAY HOMESERVICE

