21 Santa Catalina Dr, Rancho Palos Verdes, CA 90275
Local realty services provided by:Better Homes and Gardens Real Estate Royal & Associates
21 Santa Catalina Dr,Rancho Palos Verdes, CA 90275
$2,720,000
- 4 Beds
- 4 Baths
- 2,920 sq. ft.
- Single family
- Active
Listed by: cindy kawata, tiffany kawata
Office: estate properties
MLS#:CRPV25155399
Source:CA_BRIDGEMLS
Price summary
- Price:$2,720,000
- Price per sq. ft.:$931.51
- Monthly HOA dues:$304
About this home
Welcome to 21 Santa Catalina Dr, Rancho Palos Verdes! Situated in the exclusive Island View community, this single-level 4 Bed, 3.5 Bath home offers nearly 3,000 sq ft of refined living on a 15,700+ sq ft lot. A grand entry opens to light-filled living spaces with high ceilings, two fireplaces, formal dining, and a spacious family room with wet bar. The updated kitchen features granite counters, stainless appliances, and a sunny breakfast nook. The primary suite boasts dual walk-in closets and a spa-like bath, while additional bedrooms provide flexibility for family, guests, or a home office. Recent improvements include fresh interior paint and new luxury vinyl plank flooring throughout, making the home move-in ready. Outside, enjoy a resort-style backyard with saltwater pool, spa, mature fruit trees, and peek-a-boo ocean views. A 3-car garage with built-in storage adds convenience. Perfectly located near top PV schools, parks, and scenic coastal trails-this property offers both elegance and comfort for today's lifestyle.
Contact an agent
Home facts
- Year built:1987
- Listing ID #:CRPV25155399
- Added:130 day(s) ago
- Updated:November 20, 2025 at 03:45 PM
Rooms and interior
- Bedrooms:4
- Total bathrooms:4
- Full bathrooms:3
- Living area:2,920 sq. ft.
Heating and cooling
- Cooling:Central Air
- Heating:Central
Structure and exterior
- Year built:1987
- Building area:2,920 sq. ft.
- Lot area:0.36 Acres
Finances and disclosures
- Price:$2,720,000
- Price per sq. ft.:$931.51
New listings near 21 Santa Catalina Dr
- New
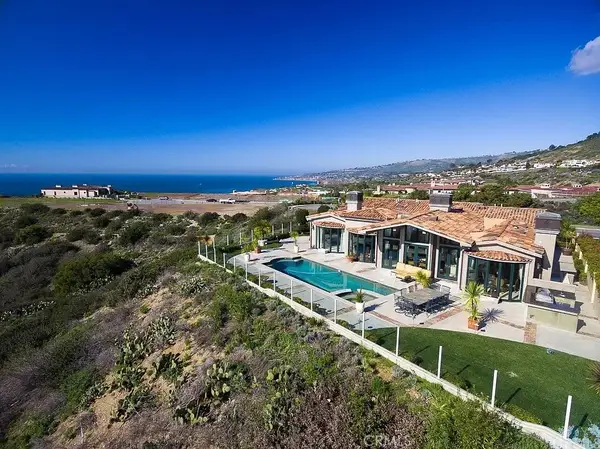 $8,880,000Active4 beds 6 baths6,208 sq. ft.
$8,880,000Active4 beds 6 baths6,208 sq. ft.2990 Twin Harbors View, Rancho Palos Verdes, CA 90275
MLS# TR25260659Listed by: KANDER PACIFIC, INC - Open Sat, 1 to 4pmNew
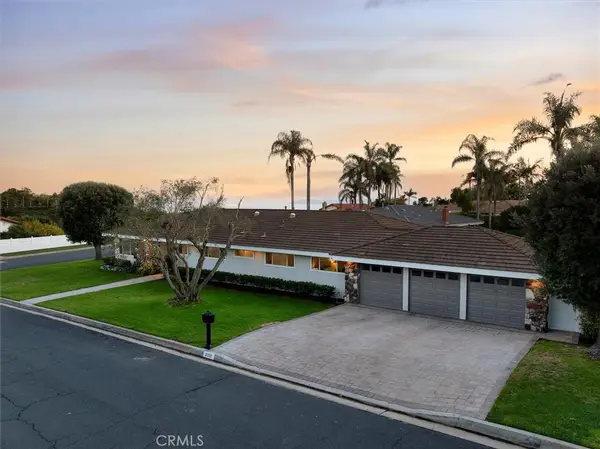 $2,645,000Active5 beds 4 baths2,881 sq. ft.
$2,645,000Active5 beds 4 baths2,881 sq. ft.6330 Sattes, Rancho Palos Verdes, CA 90275
MLS# SB25260656Listed by: VISTA SOTHEBYS INTERNATIONAL REALTY - New
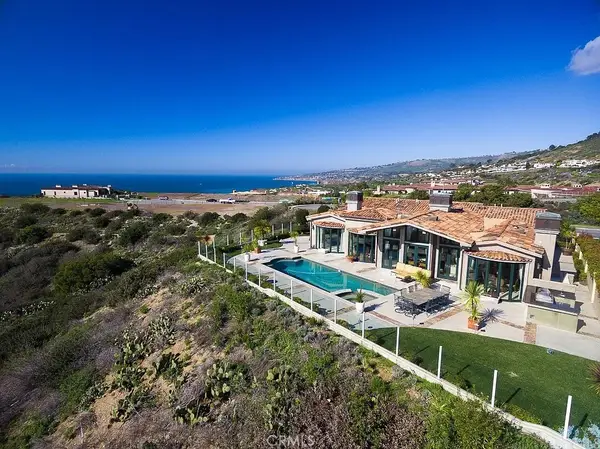 $8,880,000Active4 beds 6 baths6,208 sq. ft.
$8,880,000Active4 beds 6 baths6,208 sq. ft.2990 Twin Harbors View, Rancho Palos Verdes, CA 90275
MLS# TR25260659Listed by: KANDER PACIFIC, INC - New
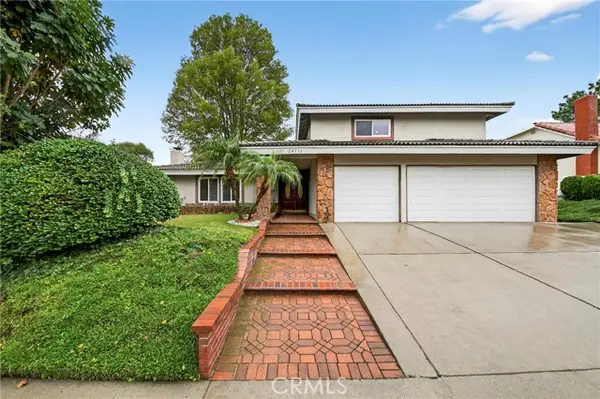 $1,825,000Active4 beds 3 baths2,244 sq. ft.
$1,825,000Active4 beds 3 baths2,244 sq. ft.28511 Quailhill, Rancho Palos Verdes, CA 90275
MLS# CRWS25261236Listed by: VASTREE REAL ESTATE - New
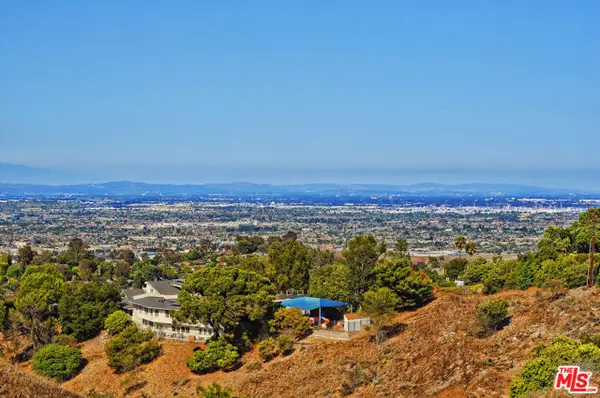 $1,850,000Active3 beds 2 baths2,160 sq. ft.
$1,850,000Active3 beds 2 baths2,160 sq. ft.26228 Birchfield Avenue, Rancho Palos Verdes, CA 90275
MLS# CL25614549Listed by: COMPASS - Open Sat, 2 to 4pmNew
 $477,000Active1 beds 1 baths778 sq. ft.
$477,000Active1 beds 1 baths778 sq. ft.6542 Ocean Crest #D208, Rancho Palos Verdes, CA 90275
MLS# SB25259618Listed by: COLDWELL BANKER RESIDENTIAL BR - New
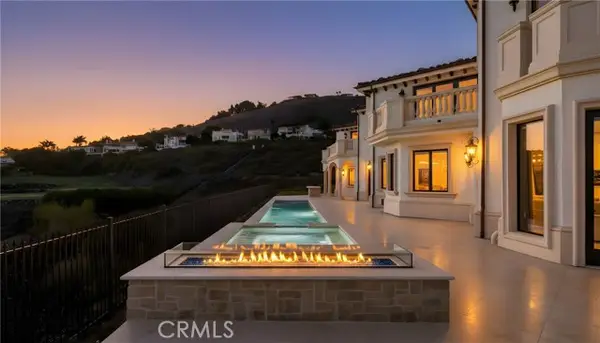 $8,950,000Active5 beds 6 baths4,978 sq. ft.
$8,950,000Active5 beds 6 baths4,978 sq. ft.31909 Emerald View, Rancho Palos Verdes, CA 90275
MLS# CRPV25257115Listed by: THE AGENCY - New
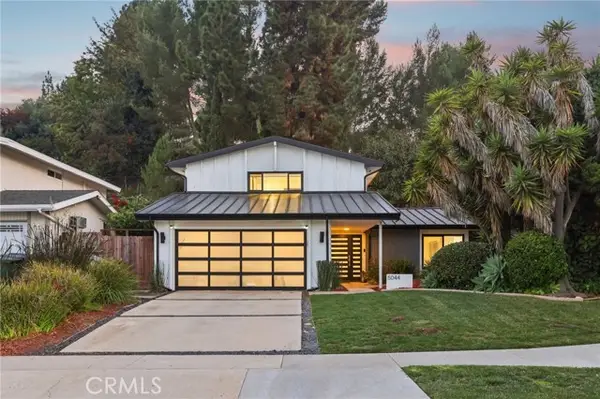 $1,880,000Active3 beds 3 baths1,896 sq. ft.
$1,880,000Active3 beds 3 baths1,896 sq. ft.5044 Blackhorse Road, Rancho Palos Verdes, CA 90275
MLS# CRSB25253886Listed by: EXP REALTY OF CALIFORNIA, INC - New
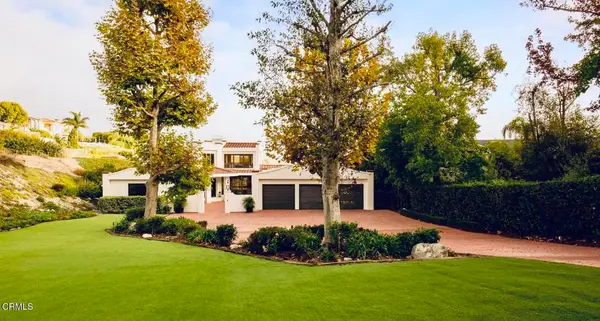 $3,682,000Active4 beds 3 baths3,428 sq. ft.
$3,682,000Active4 beds 3 baths3,428 sq. ft.8 Burrell Lane, Rancho Palos Verdes, CA 90275
MLS# P1-24880Listed by: COLDWELL BANKER REALTY  $999,000Active3 beds 3 baths1,633 sq. ft.
$999,000Active3 beds 3 baths1,633 sq. ft.1825 Caddington Drive #25, Rancho Palos Verdes, CA 90275
MLS# CRSB25254426Listed by: BEACH CITY BROKERS
