2704 Vista Mesa Drive, Rancho Palos Verdes, CA 90275
Local realty services provided by:Better Homes and Gardens Real Estate Royal & Associates
2704 Vista Mesa Drive,Rancho Palos Verdes, CA 90275
$2,285,000
- 5 Beds
- 4 Baths
- 2,210 sq. ft.
- Single family
- Active
Listed by: wayne chamberlain, patricia gregory
Office: estate properties
MLS#:CRPV25179619
Source:CA_BRIDGEMLS
Price summary
- Price:$2,285,000
- Price per sq. ft.:$1,033.94
About this home
Luxury coastal living reaches a new level in this completely transformed 5-bedroom, 3.5-bath ocean view home located in the prestigious El Prado Estates of Rancho Palos Verdes. Thoughtfully reimagined from the foundation up, this modern coastal residence delivers clean architectural lines, timeless designer finishes, and the sought-after feel of a custom home. Step inside to soaring vaulted ceilings, sun-filled open-concept living spaces, and a designer chef's kitchen featuring a massive center island, oyster-shell ceramic backsplash, custom cabinetry, and premium stainless steel appliances. Natural light highlights white oak engineered flooring, porcelain tile accents, and a striking marble feature wall in the spa-inspired primary ensuite. The flexible floor plan is designed for today's modern lifestyle. Two primary suites. Multiple living areas. Private rooms ideal for a home office, media room, fitness space, or multi-generational living. Each bathroom is finished with elevated details including floating vanities, walk-in showers, designer tile, and contemporary lighting. Outside, the expansive corner lot is a rare find in Rancho Palos Verdes, offering exceptional potential for a future pool, sport court, outdoor kitchen, or tranquil entertaining space enhanced by cool ocean b
Contact an agent
Home facts
- Year built:1960
- Listing ID #:CRPV25179619
- Added:145 day(s) ago
- Updated:January 11, 2026 at 02:36 AM
Rooms and interior
- Bedrooms:5
- Total bathrooms:4
- Full bathrooms:2
- Living area:2,210 sq. ft.
Heating and cooling
- Cooling:Central Air
- Heating:Central
Structure and exterior
- Year built:1960
- Building area:2,210 sq. ft.
- Lot area:0.23 Acres
Finances and disclosures
- Price:$2,285,000
- Price per sq. ft.:$1,033.94
New listings near 2704 Vista Mesa Drive
- New
 $739,000Active2 beds 2 baths1,157 sq. ft.
$739,000Active2 beds 2 baths1,157 sq. ft.28121 Highridge Road #402, Rolling Hills Estates, CA 90275
MLS# PV26003940Listed by: KELLER WILLIAMS LUXURY - New
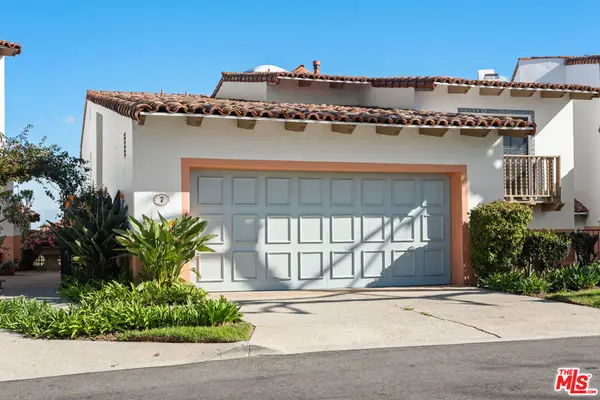 $1,499,000Active3 beds 4 baths2,431 sq. ft.
$1,499,000Active3 beds 4 baths2,431 sq. ft.7 Via La Cima, Rancho Palos Verdes, CA 90275
MLS# 26635865Listed by: COMPASS - Open Tue, 11am to 1pmNew
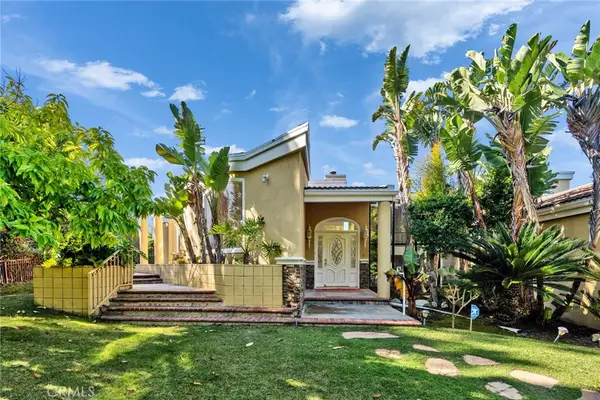 $3,288,000Active5 beds 4 baths3,956 sq. ft.
$3,288,000Active5 beds 4 baths3,956 sq. ft.3 Park Place, Rancho Palos Verdes, CA 90275
MLS# PV26004756Listed by: ESTATE PROPERTIES - New
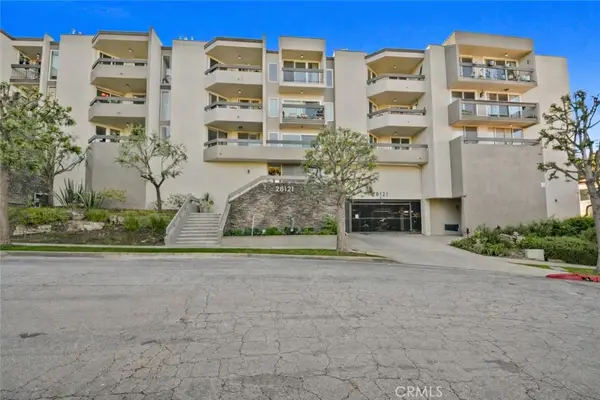 $739,000Active2 beds 2 baths1,157 sq. ft.
$739,000Active2 beds 2 baths1,157 sq. ft.28121 Highridge Road #402, Rolling Hills Estates, CA 90275
MLS# PV26003940Listed by: KELLER WILLIAMS LUXURY - Open Sun, 2 to 5pmNew
 $2,298,000Active4 beds 3 baths1,910 sq. ft.
$2,298,000Active4 beds 3 baths1,910 sq. ft.5148 Silver Arrow, Rancho Palos Verdes, CA 90275
MLS# PV26005725Listed by: VISTA SOTHEBY'S INTERNATIONAL REALTY - New
 $2,395,000Active5 beds 3 baths3,184 sq. ft.
$2,395,000Active5 beds 3 baths3,184 sq. ft.30247 Via Borica, Rancho Palos Verdes, CA 90275
MLS# CL26633285Listed by: SOTHEBY'S INTERNATIONAL REALTY - New
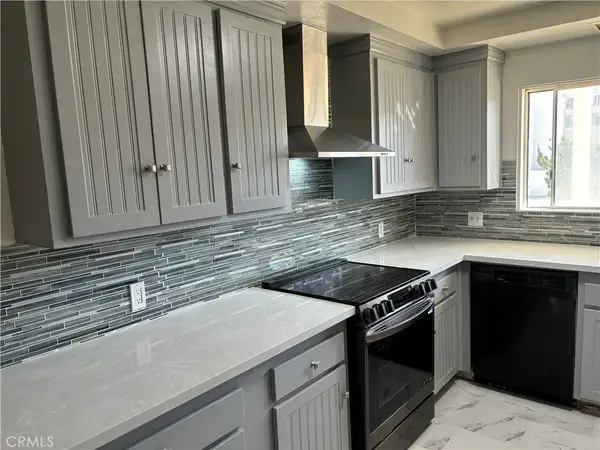 $559,000Active3 beds 2 baths1,577 sq. ft.
$559,000Active3 beds 2 baths1,577 sq. ft.29641 S Western #310, Rancho Palos Verdes, CA 90275
MLS# DW26001194Listed by: REALTY WORLD EXPERTS - New
 $559,000Active3 beds 2 baths1,577 sq. ft.
$559,000Active3 beds 2 baths1,577 sq. ft.29641 S Western #310, Rancho Palos Verdes, CA 90275
MLS# DW26001194Listed by: REALTY WORLD EXPERTS - Open Sun, 1 to 4pmNew
 $1,039,900Active3 beds 3 baths1,478 sq. ft.
$1,039,900Active3 beds 3 baths1,478 sq. ft.28162 Ridgecove Court South, Rancho Palos Verdes, CA 90275
MLS# PV26003975Listed by: ESTATE PROPERTIES - New
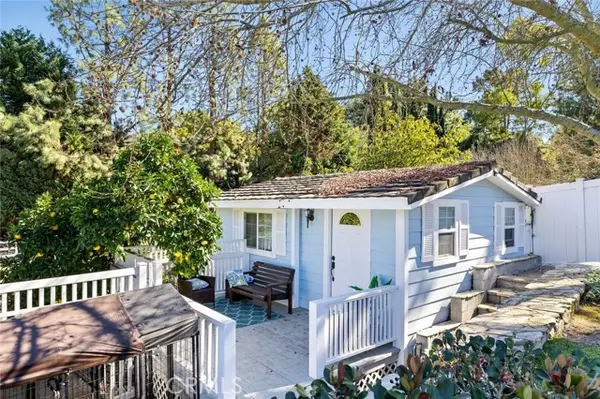 $3,150,000Active4 beds 6 baths2,915 sq. ft.
$3,150,000Active4 beds 6 baths2,915 sq. ft.5215 Middlecrest Road, Rancho Palos Verdes, CA 90275
MLS# CRPV25281801Listed by: ESTATE PROPERTIES
