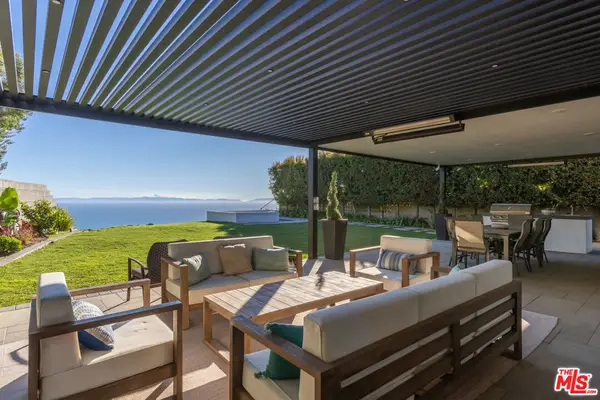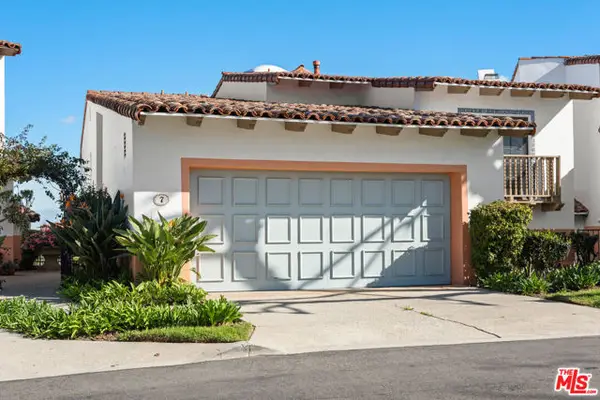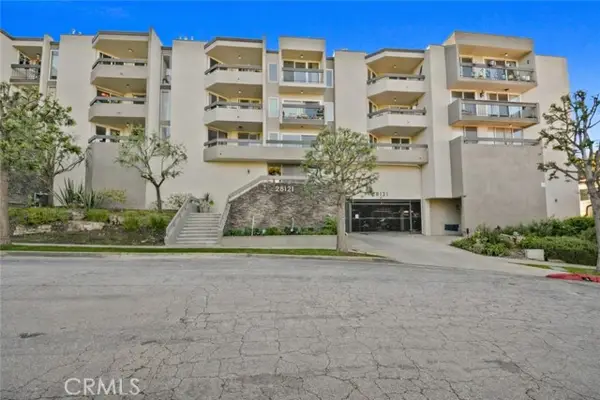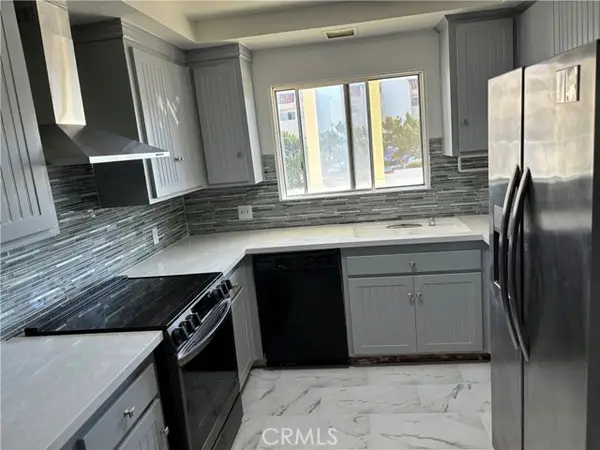27772 Palos Verdes Drive, Rancho Palos Verdes, CA 90275
Local realty services provided by:Better Homes and Gardens Real Estate Royal & Associates
27772 Palos Verdes Drive,Rancho Palos Verdes, CA 90275
$1,550,000
- 5 Beds
- 5 Baths
- 3,576 sq. ft.
- Single family
- Active
Listed by: angela whiteway
Office: seville properties
MLS#:CRSB25184861
Source:CA_BRIDGEMLS
Price summary
- Price:$1,550,000
- Price per sq. ft.:$433.45
About this home
Price Improvement! Perched in the hills of Rancho Palos Verdes, this multi-level 5-bedroom, 5-bathroom home sits on a private road and offers sweeping views of city lights, the harbor, the ocean, and the surrounding hills. Step into the main entrance and you're greeted by a bright foyer with high ceilings, and a hallway that flows to various areas of the home. The dining area showcases an open floor plan, with a see-through fireplace shared with the living room on one side, and the kitchen on the other. The kitchen is equipped with a breakfast bar, center island, and built-in appliances including a double oven, gas range, indoor grill, and dishwasher. From the entry, turning right leads to a half bath and a bedroom; turning left brings you to the main-level primary suite, complete with side-by-side closets, a private bathroom with double sinks, and a balcony. Downstairs, a spacious family room with a fireplace and three-quarter bath, as well as two additional bedrooms, a full bathroom, and a laundry room. Another highlight is a semi-private secondary primary suite featuring a wet bar, a three-quarter bath, and a private deck. Additional highlights include a screened balcony off the dining room and several outdoor patios to capture the property's breathtaking views. The lot offers
Contact an agent
Home facts
- Year built:1962
- Listing ID #:CRSB25184861
- Added:140 day(s) ago
- Updated:January 15, 2026 at 04:08 PM
Rooms and interior
- Bedrooms:5
- Total bathrooms:5
- Full bathrooms:5
- Living area:3,576 sq. ft.
Heating and cooling
- Cooling:Central Air
- Heating:Forced Air
Structure and exterior
- Year built:1962
- Building area:3,576 sq. ft.
- Lot area:0.66 Acres
Utilities
- Water:Storage Tank
Finances and disclosures
- Price:$1,550,000
- Price per sq. ft.:$433.45
New listings near 27772 Palos Verdes Drive
- New
 $2,499,000Active4 beds 3 baths3,309 sq. ft.
$2,499,000Active4 beds 3 baths3,309 sq. ft.3550 Coolheights, Rancho Palos Verdes, CA 90275
MLS# CRSB26009416Listed by: ESTATE PROPERTIES - Open Sat, 2 to 5:30pmNew
 $3,150,000Active4 beds 3 baths2,547 sq. ft.
$3,150,000Active4 beds 3 baths2,547 sq. ft.3304 Seaclaire Drive, Rancho Palos Verdes, CA 90275
MLS# 26636723Listed by: COMPASS - New
 $1,759,000Active4 beds 3 baths1,983 sq. ft.
$1,759,000Active4 beds 3 baths1,983 sq. ft.3512 Heroic, Rancho Palos Verdes, CA 90275
MLS# CRPV26006517Listed by: ESTATE PROPERTIES - New
 $739,000Active2 beds 2 baths1,157 sq. ft.
$739,000Active2 beds 2 baths1,157 sq. ft.28121 Highridge Road #402, Rolling Hills Estates, CA 90275
MLS# PV26003940Listed by: KELLER WILLIAMS LUXURY - New
 $1,499,000Active3 beds 4 baths2,431 sq. ft.
$1,499,000Active3 beds 4 baths2,431 sq. ft.7 Via La Cima, Rancho Palos Verdes, CA 90275
MLS# CL26635865Listed by: COMPASS - New
 $739,000Active2 beds 2 baths1,157 sq. ft.
$739,000Active2 beds 2 baths1,157 sq. ft.28121 Highridge Road #402, Rolling Hills Estates, CA 90275
MLS# CRPV26003940Listed by: KELLER WILLIAMS LUXURY - Open Sat, 2 to 4pmNew
 $3,288,000Active5 beds 4 baths3,956 sq. ft.
$3,288,000Active5 beds 4 baths3,956 sq. ft.3 Park Place, Rancho Palos Verdes, CA 90275
MLS# PV26004756Listed by: ESTATE PROPERTIES - New
 $2,298,000Active4 beds 3 baths1,910 sq. ft.
$2,298,000Active4 beds 3 baths1,910 sq. ft.5148 Silver Arrow, Rancho Palos Verdes, CA 90275
MLS# PV26005725Listed by: VISTA SOTHEBY'S INTERNATIONAL REALTY - New
 $2,395,000Active5 beds 3 baths3,184 sq. ft.
$2,395,000Active5 beds 3 baths3,184 sq. ft.30247 Via Borica, Rancho Palos Verdes, CA 90275
MLS# CL26633285Listed by: SOTHEBY'S INTERNATIONAL REALTY - New
 $559,000Active3 beds 2 baths1,577 sq. ft.
$559,000Active3 beds 2 baths1,577 sq. ft.29641 S Western #310, Rancho Palos Verdes, CA 90275
MLS# CRDW26001194Listed by: REALTY WORLD EXPERTS
