27846 Palos Verdes Drive East, Rancho Palos Verdes, CA 90275
Local realty services provided by:Better Homes and Gardens Real Estate Napolitano & Associates
27846 Palos Verdes Drive East,Rancho Palos Verdes, CA 90275
$2,199,000
- 4 Beds
- 4 Baths
- 2,725 sq. ft.
- Single family
- Pending
Listed by: rachael ashley
Office: harcourts prime properties
MLS#:OC25180862
Source:San Diego MLS via CRMLS
Price summary
- Price:$2,199,000
- Price per sq. ft.:$806.97
About this home
Tucked away at the end of a private road off Palos Verdes Drive East, this stunning single-level California Ranch with a detached ADU offers a total of approximately 3,025 sq. ft. of ocean and city view living in one of the best locations in Rancho Palos Verdes for freeway access and top-rated schools. Inside, youll find multiple living and dining areas perfect for everyday living and entertaining, two bedrooms with en suite baths functioning as primary suites at opposite ends of the home, abundant natural light, two fireplaces, hardwired internet and cable in every room, air conditioning, and two solar tubes (one in the kitchen and one in the first primary bathroom). Designed for year-round comfort, the roof extension keeps the sun out in summer while allowing warmth in during winter. The serene private backyard, surrounded by mature landscaping and fruit trees (tangerine, orange, grapefruit, and lemon), features a solar-heated pool with attached spa and safety gate, plus beautiful sunrises. The oversized two-car garage (approximately 581 sq. ft.) includes a workbench and a separate workshop with sink, which could easily be converted into a kitchen for the ADU (approximately 300 sq. ft. with bath), and the laundry area serves the main home. A long private driveway provides ample parking, the property is easily gated, and the private road is shared (not an easement). Residents enjoy access to Mira Catalina Elementary, Miraleste Intermediate, and two of Californias top high schools, and are minutes from Terranea Resort, golf, hiking trails, and the best of California coasta
Contact an agent
Home facts
- Year built:1950
- Listing ID #:OC25180862
- Added:147 day(s) ago
- Updated:January 09, 2026 at 08:32 AM
Rooms and interior
- Bedrooms:4
- Total bathrooms:4
- Full bathrooms:4
- Living area:2,725 sq. ft.
Heating and cooling
- Cooling:Central Forced Air
- Heating:Forced Air Unit
Structure and exterior
- Year built:1950
- Building area:2,725 sq. ft.
Utilities
- Water:Public
- Sewer:Aerobic Septic
Finances and disclosures
- Price:$2,199,000
- Price per sq. ft.:$806.97
New listings near 27846 Palos Verdes Drive East
- New
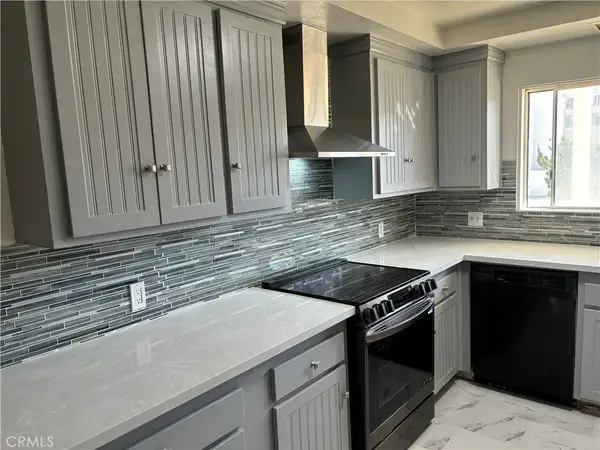 $559,000Active3 beds 2 baths1,577 sq. ft.
$559,000Active3 beds 2 baths1,577 sq. ft.29641 S Western #310, Rancho Palos Verdes, CA 90275
MLS# DW26001194Listed by: REALTY WORLD EXPERTS - Open Sat, 1 to 4pmNew
 $2,395,000Active5 beds 3 baths3,184 sq. ft.
$2,395,000Active5 beds 3 baths3,184 sq. ft.30247 Via Borica, Rancho Palos Verdes, CA 90275
MLS# 26633285Listed by: SOTHEBY'S INTERNATIONAL REALTY - New
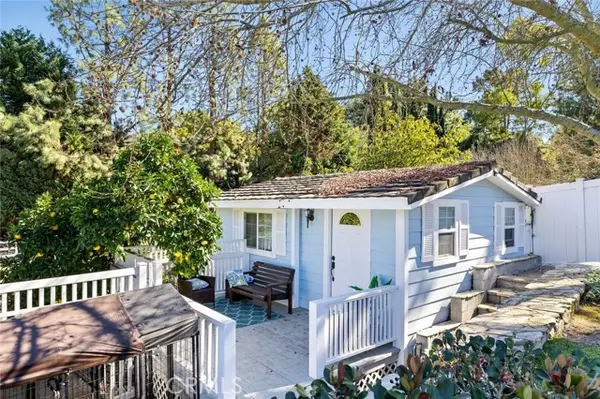 $3,150,000Active4 beds 6 baths2,915 sq. ft.
$3,150,000Active4 beds 6 baths2,915 sq. ft.5215 Middlecrest Road, Rancho Palos Verdes, CA 90275
MLS# CRPV25281801Listed by: ESTATE PROPERTIES - New
 $569,000Active1 beds 1 baths778 sq. ft.
$569,000Active1 beds 1 baths778 sq. ft.6542 Ocean Crest Drive #D204, Rancho Palos Verdes, CA 90275
MLS# CRPW25281059Listed by: WEST SHORES REALTY, INC. - New
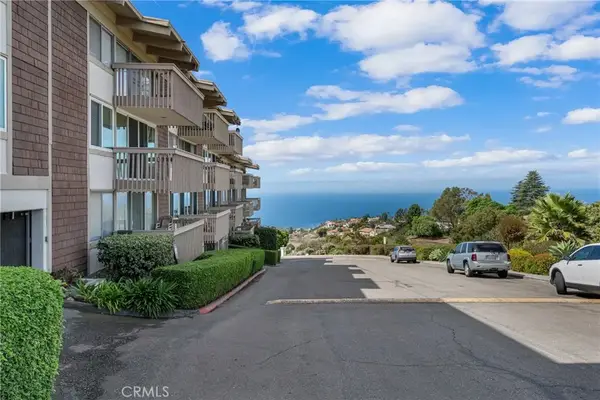 $569,000Active1 beds 1 baths778 sq. ft.
$569,000Active1 beds 1 baths778 sq. ft.6542 Ocean Crest Drive #D204, Rancho Palos Verdes, CA 90275
MLS# PW25281059Listed by: WEST SHORES REALTY, INC. - Open Sat, 1 to 4pm
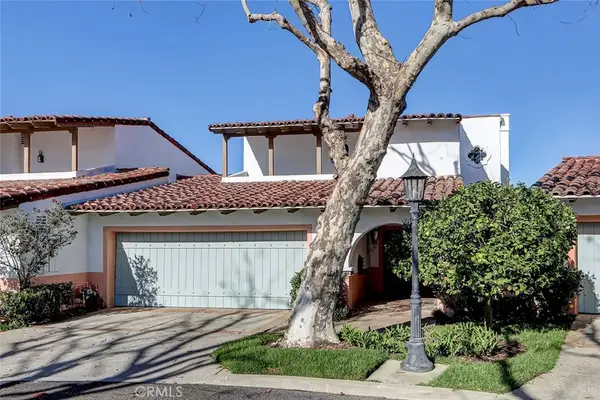 $1,599,000Active3 beds 3 baths2,414 sq. ft.
$1,599,000Active3 beds 3 baths2,414 sq. ft.5 Via La Cima, Rancho Palos Verdes, CA 90275
MLS# SB25280791Listed by: CHHABRIA REAL ESTATE COMPANY  $1,195,000Active3 beds 3 baths2,504 sq. ft.
$1,195,000Active3 beds 3 baths2,504 sq. ft.28124 Ridgethorne Court, Rancho Palos Verdes, CA 90275
MLS# PV25271859Listed by: LAND'S END PROPERTIES- Open Sat, 12 to 4pm
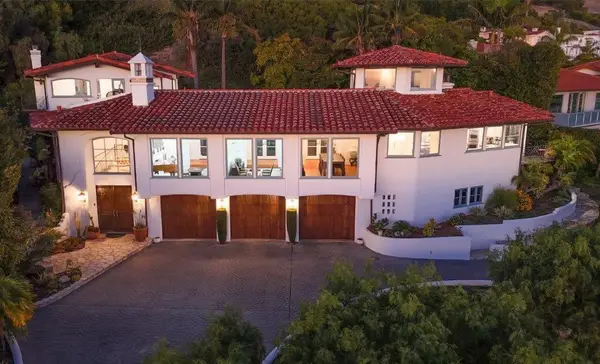 $5,990,000Active5 beds 5 baths4,960 sq. ft.
$5,990,000Active5 beds 5 baths4,960 sq. ft.32524 Seacliff Drive, Rancho Palos Verdes, CA 90275
MLS# 219140207DAListed by: DESERT GATE REAL ESTATE - Open Sat, 12 to 4pm
 $5,990,000Active5 beds 5 baths4,960 sq. ft.
$5,990,000Active5 beds 5 baths4,960 sq. ft.32524 Seacliff Drive, Rancho Palos Verdes, CA 90275
MLS# 219140207Listed by: DESERT GATE REAL ESTATE 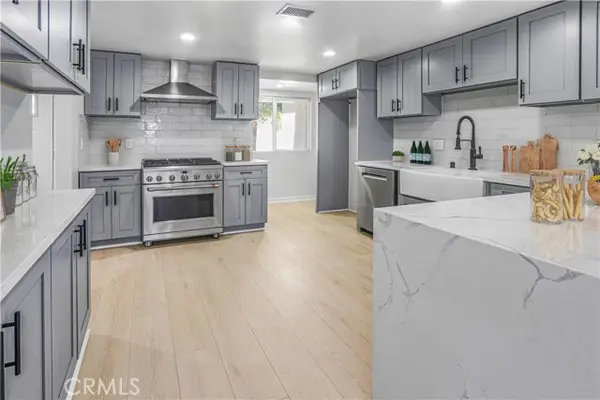 $1,349,900Pending4 beds 3 baths2,156 sq. ft.
$1,349,900Pending4 beds 3 baths2,156 sq. ft.29414 S Bayend Drive, Rancho Palos Verdes, CA 90275
MLS# CRTR25206542Listed by: RE/MAX EMPIRE PROPERTIES
