28056 Palos Verdes Dr E, Rancho Palos Verdes, CA 90275
Local realty services provided by:Better Homes and Gardens Real Estate Wine Country Group
Listed by: alex smith
Office: exp realty of california inc
MLS#:SB25181185
Source:CRMLS
Price summary
- Price:$3,350,000
- Price per sq. ft.:$809.57
About this home
See the 360 Tour: https://bit.ly/3JMU10X** Clean-lined, single-story ranch home with detached 540 sqft ADU—fully renovated—set behind a private gated drive with sweeping harbor, city and ocean views from nearly every room and the expansive grassy backyard. Renovation focused on quality systems and materials: new electrical, HVAC, plumbing, Milgard/Western windows, Tesla solar panels & 2 EV chargers.
Enjoy the Long Beach skyline and LA Harbor as you enter through the oversized glass pivot door into an open floor plan designed for living and entertaining. The chef’s kitchen features black-and-white Dalmatian marble, Rohl fixtures, a large island and a suite of Viking appliances: 6-burner range, double ovens, counter-depth refrigerator and dual dishwashers. Wide-plank hardwood runs throughout; floor-to-ceiling sliders and bifold doors connect the interior with the backyard. A two-way glass fireplace anchors the great room; motorized curtains, recessed LED lighting and built-in AV are integrated.
Additional features include a stylish powder room and large pantry/laundry with two Samsung washer/dryer sets and a utility sink.
Two bedroom wings offer privacy and flexibility. The primary suite enjoys harbor views, fireplace, vaulted ceiling beams, dual showers, spa bath with marble tub and quartz counters, electric skylight, and a custom walk-in dressing room. The secondary wing has four bedrooms (or office/gym), including one suite with walk-in closet and 3/4 bath, plus an oversized hall bath with rose-gold fixtures. Outdoors, a rose garden and mature avocado tree complement the yard.
The detached ADU (permits pending) includes bedroom, kitchen/dining and mini-split HVAC—perfect for guests, rental or multigenerational use. Parking for six, two EV chargers, and over a half-acre lot with professional pool plans included make this home ready for modern living.
Modern finishes, turnkey systems and panoramic views create a rare opportunity in Rancho Palos Verdes’ Miraleste neighborhood.
Contact an agent
Home facts
- Year built:1955
- Listing ID #:SB25181185
- Added:101 day(s) ago
- Updated:December 02, 2025 at 02:15 PM
Rooms and interior
- Bedrooms:6
- Total bathrooms:5
- Full bathrooms:2
- Half bathrooms:1
- Living area:4,138 sq. ft.
Heating and cooling
- Cooling:Central Air, Ductless
- Heating:Central Furnace, Ductless
Structure and exterior
- Roof:Composition
- Year built:1955
- Building area:4,138 sq. ft.
- Lot area:0.61 Acres
Schools
- High school:Peninsula
- Middle school:Miralest
- Elementary school:Dapplegray
Utilities
- Water:Public, Water Connected
- Sewer:Septic Type Unknown
Finances and disclosures
- Price:$3,350,000
- Price per sq. ft.:$809.57
New listings near 28056 Palos Verdes Dr E
- Open Sat, 1 to 4pmNew
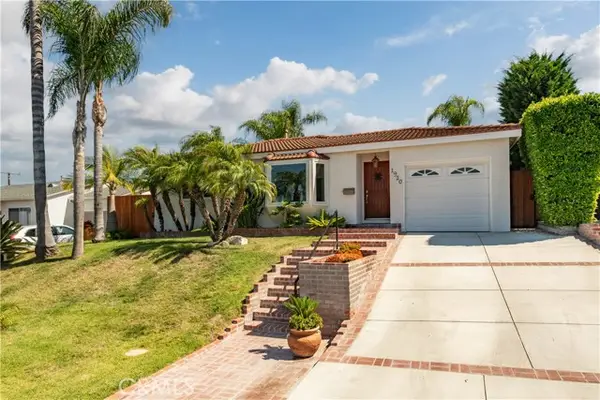 $1,299,000Active3 beds 2 baths1,041 sq. ft.
$1,299,000Active3 beds 2 baths1,041 sq. ft.1920 Jaybrook Drive, Rancho Palos Verdes, CA 90275
MLS# SB25267025Listed by: BEACH CITY BROKERS - Open Tue, 11am to 1:30pmNew
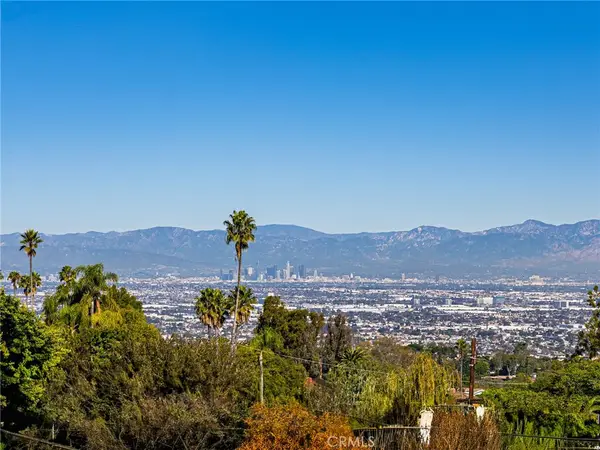 $2,499,000Active4 beds 3 baths2,400 sq. ft.
$2,499,000Active4 beds 3 baths2,400 sq. ft.2636 Sunnyside Ridge Road, Rancho Palos Verdes, CA 90275
MLS# SB25265342Listed by: FRED DIBERNARDO - Open Sat, 2 to 4pmNew
 $1,675,000Active3 beds 3 baths2,376 sq. ft.
$1,675,000Active3 beds 3 baths2,376 sq. ft.30545 Rhone Drive, Rancho Palos Verdes, CA 90275
MLS# SB25266623Listed by: EXP REALTY OF CALIFORNIA INC - New
 $1,750,000Active4 beds 3 baths2,726 sq. ft.
$1,750,000Active4 beds 3 baths2,726 sq. ft.2120 Ronsard Road, Rancho Palos Verdes, CA 90275
MLS# SB25257692Listed by: REDFIN CORPORATION - New
 $1,899,900Active4 beds 3 baths2,388 sq. ft.
$1,899,900Active4 beds 3 baths2,388 sq. ft.27423 Warrior Drive, Rancho Palos Verdes, CA 90275
MLS# SB25251594Listed by: KELLER WILLIAMS SOUTH BAY - New
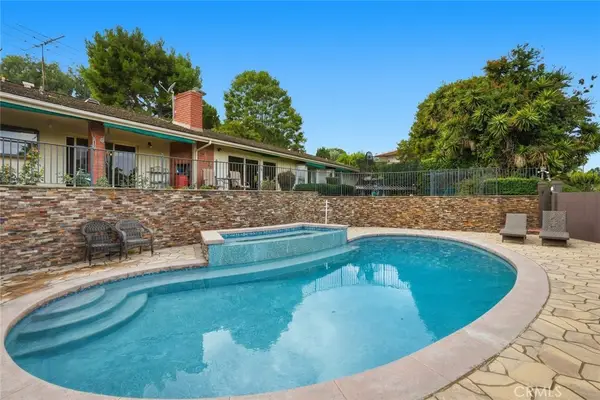 $1,950,000Active3 beds 3 baths2,323 sq. ft.
$1,950,000Active3 beds 3 baths2,323 sq. ft.28612 Palos Verdes E, Rancho Palos Verdes, CA 90275
MLS# SB25264498Listed by: VISTA SOTHEBY'S INTERNATIONAL REALTY 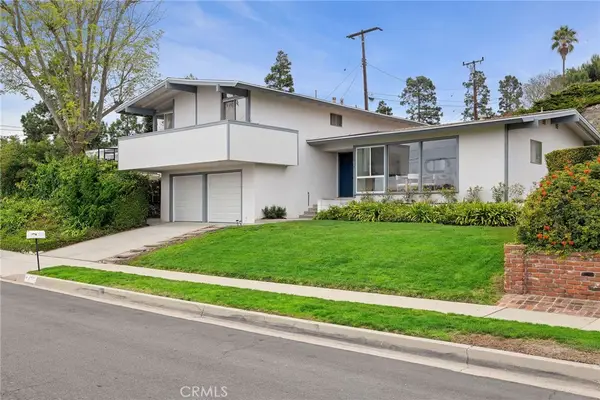 $1,499,000Active4 beds 3 baths2,108 sq. ft.
$1,499,000Active4 beds 3 baths2,108 sq. ft.27914 San Nicolas, Rancho Palos Verdes, CA 90275
MLS# SB25259562Listed by: HAYNES REAL ESTATE- Open Tue, 11am to 1pm
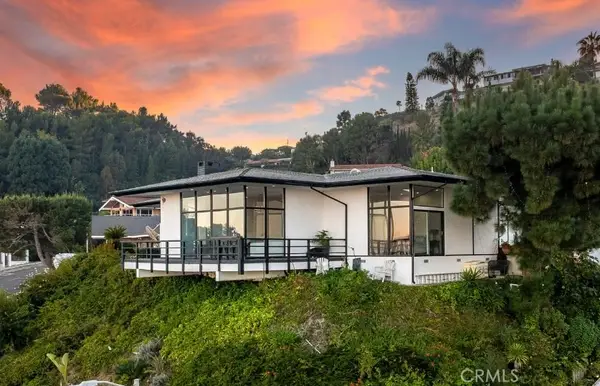 $2,799,000Active4 beds 3 baths2,828 sq. ft.
$2,799,000Active4 beds 3 baths2,828 sq. ft.29865 Knoll View, Rancho Palos Verdes, CA 90275
MLS# PV25263768Listed by: ESTATE PROPERTIES 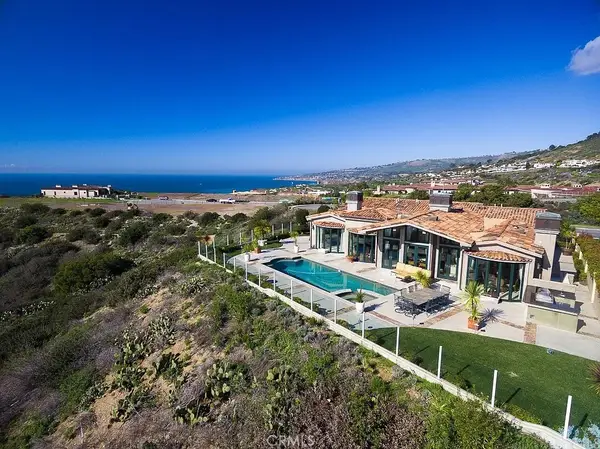 $8,880,000Active4 beds 6 baths6,208 sq. ft.
$8,880,000Active4 beds 6 baths6,208 sq. ft.2990 Twin Harbors View, Rancho Palos Verdes, CA 90275
MLS# TR25260659Listed by: KANDER PACIFIC, INC- Open Sat, 1 to 4pm
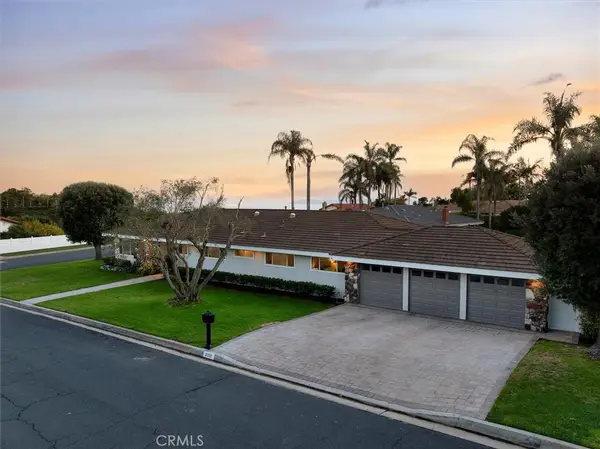 $2,645,000Active5 beds 4 baths2,881 sq. ft.
$2,645,000Active5 beds 4 baths2,881 sq. ft.6330 Sattes, Rancho Palos Verdes, CA 90275
MLS# SB25260656Listed by: VISTA SOTHEBYS INTERNATIONAL REALTY
