30221 Matisse Drive, Rancho Palos Verdes, CA 90275
Local realty services provided by:Better Homes and Gardens Real Estate Royal & Associates
30221 Matisse Drive,Rancho Palos Verdes, CA 90275
$4,499,000
- 5 Beds
- 5 Baths
- 4,152 sq. ft.
- Single family
- Active
Listed by: mingli wang, ian zeljak
Office: realty one group united
MLS#:CRSB25018261
Source:CA_BRIDGEMLS
Price summary
- Price:$4,499,000
- Price per sq. ft.:$1,083.57
- Monthly HOA dues:$12.5
About this home
Mid-century modern reimagined! Completely remodeled, dazzling ocean view, this jewel blends timeless elegance with contemporary vibe. The Zen garden graced front path greets you with a mix of natural beauty and retro flare, the low-key wooden door opens to a world of sophistication and refined details. The open floor plan boasts a wall of windows that invite the ocean view into the spacious kitchen and living room. Natural lights filtered through the sky light, light oak ceiling echos the wide plank engineered wood floor, all natural Arabescato Marble graces the kitchen island and the accent wall in the custom oak cabinets, curving oak island carries the theme of sleek contemporary design, paneled fridge hidden in harmony along with wine cellar and warming drawer. The matte gold faucets pick up the sophistication of the lamp shades, the warmth of light oak railing flows effortlessly to the living room that's anchored by the astonishing cast iron fireplace. The secondary living room a few steps lower creates another conversation area which makes an interesting architectural style. The primary bedroom features a sleek travertine fireplace and an ocean view private patio. The en-suite bathroom showcases a custom Travertine vanity, and an oversized double shower that exudes spa-like
Contact an agent
Home facts
- Year built:1982
- Listing ID #:CRSB25018261
- Added:580 day(s) ago
- Updated:January 11, 2026 at 03:37 PM
Rooms and interior
- Bedrooms:5
- Total bathrooms:5
- Full bathrooms:4
- Living area:4,152 sq. ft.
Heating and cooling
- Cooling:Central Air
- Heating:Central, Fireplace(s)
Structure and exterior
- Year built:1982
- Building area:4,152 sq. ft.
- Lot area:0.35 Acres
Finances and disclosures
- Price:$4,499,000
- Price per sq. ft.:$1,083.57
New listings near 30221 Matisse Drive
- New
 $739,000Active2 beds 2 baths1,157 sq. ft.
$739,000Active2 beds 2 baths1,157 sq. ft.28121 Highridge Road #402, Rolling Hills Estates, CA 90275
MLS# PV26003940Listed by: KELLER WILLIAMS LUXURY - New
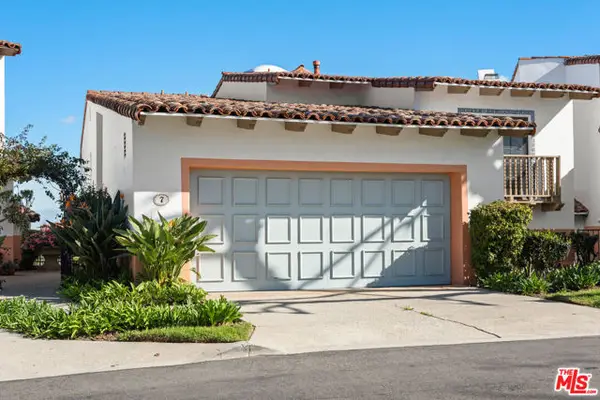 $1,499,000Active3 beds 4 baths2,431 sq. ft.
$1,499,000Active3 beds 4 baths2,431 sq. ft.7 Via La Cima, Rancho Palos Verdes, CA 90275
MLS# CL26635865Listed by: COMPASS - New
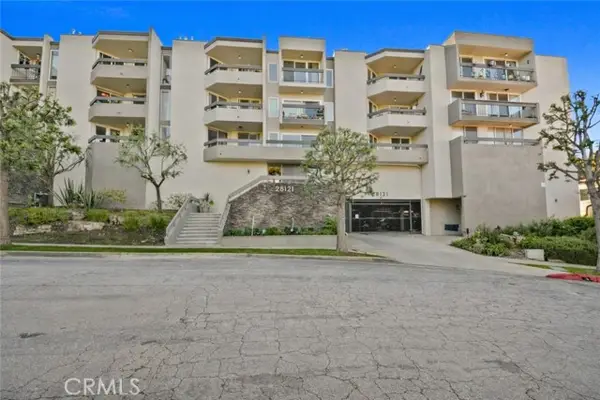 $739,000Active2 beds 2 baths1,157 sq. ft.
$739,000Active2 beds 2 baths1,157 sq. ft.28121 Highridge Road #402, Rolling Hills Estates, CA 90275
MLS# CRPV26003940Listed by: KELLER WILLIAMS LUXURY - Open Sun, 2 to 5pmNew
 $2,298,000Active4 beds 3 baths1,910 sq. ft.
$2,298,000Active4 beds 3 baths1,910 sq. ft.5148 Silver Arrow, Rancho Palos Verdes, CA 90275
MLS# PV26005725Listed by: VISTA SOTHEBY'S INTERNATIONAL REALTY - New
 $2,395,000Active5 beds 3 baths3,184 sq. ft.
$2,395,000Active5 beds 3 baths3,184 sq. ft.30247 Via Borica, Rancho Palos Verdes, CA 90275
MLS# CL26633285Listed by: SOTHEBY'S INTERNATIONAL REALTY - New
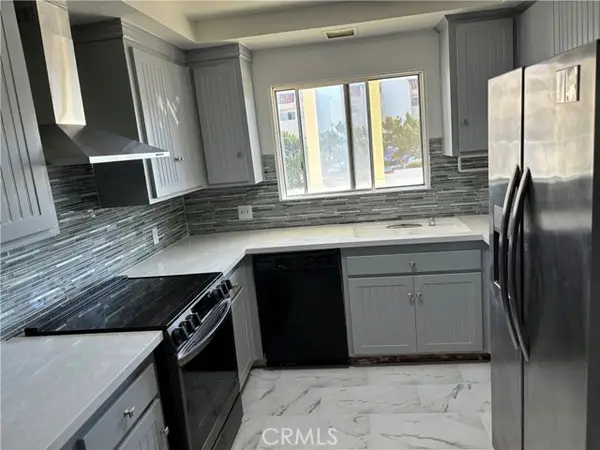 $559,000Active3 beds 2 baths1,577 sq. ft.
$559,000Active3 beds 2 baths1,577 sq. ft.29641 S Western #310, Rancho Palos Verdes, CA 90275
MLS# CRDW26001194Listed by: REALTY WORLD EXPERTS - New
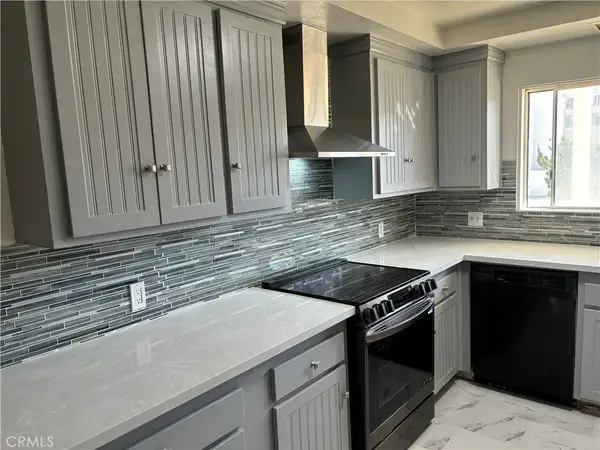 $559,000Active3 beds 2 baths1,577 sq. ft.
$559,000Active3 beds 2 baths1,577 sq. ft.29641 S Western #310, Rancho Palos Verdes, CA 90275
MLS# DW26001194Listed by: REALTY WORLD EXPERTS - Open Sun, 1 to 4pmNew
 $1,039,900Active3 beds 3 baths1,478 sq. ft.
$1,039,900Active3 beds 3 baths1,478 sq. ft.28162 Ridgecove Court South, Rancho Palos Verdes, CA 90275
MLS# PV26003975Listed by: ESTATE PROPERTIES - New
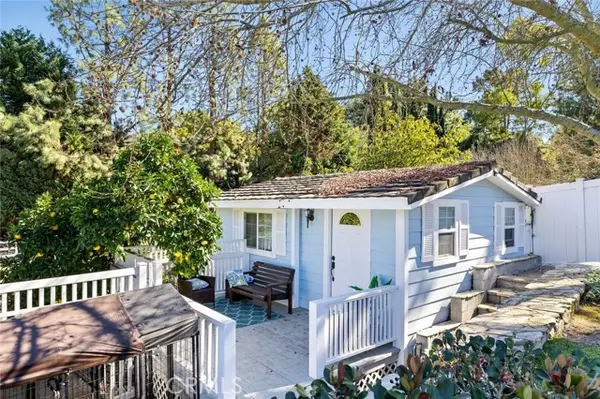 $3,150,000Active4 beds 6 baths2,915 sq. ft.
$3,150,000Active4 beds 6 baths2,915 sq. ft.5215 Middlecrest Road, Rancho Palos Verdes, CA 90275
MLS# CRPV25281801Listed by: ESTATE PROPERTIES  $569,000Active1 beds 1 baths778 sq. ft.
$569,000Active1 beds 1 baths778 sq. ft.6542 Ocean Crest Drive #D204, Rancho Palos Verdes, CA 90275
MLS# CRPW25281059Listed by: WEST SHORES REALTY, INC.
