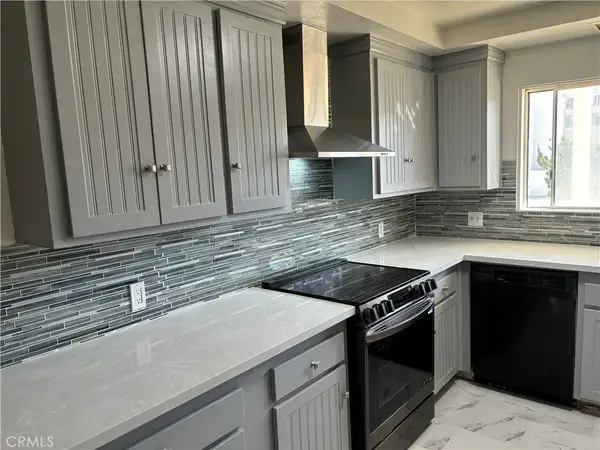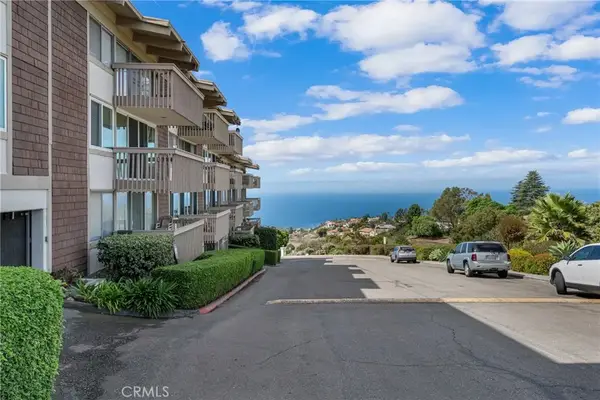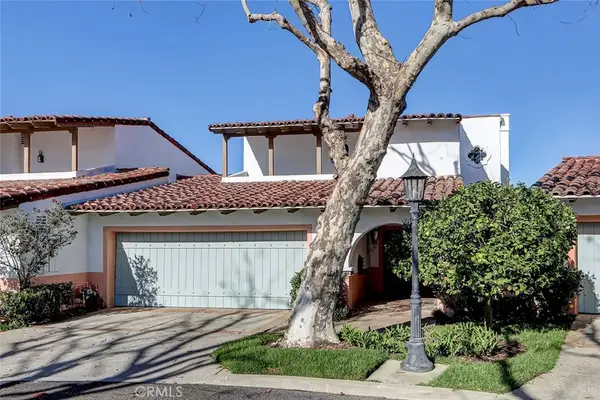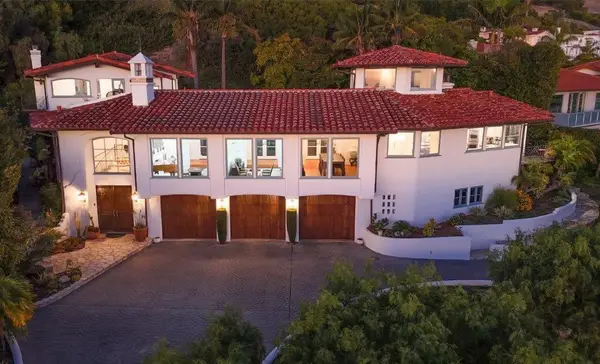30538 Rhone Drive, Rancho Palos Verdes, CA 90275
Local realty services provided by:Better Homes and Gardens Real Estate Royal & Associates
30538 Rhone Drive,Rancho Palos Verdes, CA 90275
$2,600,000
- 3 Beds
- 3 Baths
- 3,257 sq. ft.
- Single family
- Active
Listed by: kenji yoshioka
Office: starts pacific, inc.
MLS#:CRSB24238352
Source:CA_BRIDGEMLS
Price summary
- Price:$2,600,000
- Price per sq. ft.:$798.28
- Monthly HOA dues:$12.5
About this home
Enjoy breathtaking panoramic ocean views! This spacious multi-level Mediterranean home is located at the end of cut-de-sac in the desirable neighborhood of Monaco. It offers the perfect floor plan for the entertaining guests. Upon entering the beautiful hardwood floored foyer, you and your guests will be welcomed into the adjacent large living room with great expanses of glass. The large sliding glass doors and windows bathe the home in sunlight and provide a feeling of openness with extends up the steps into the formal dining room and kitchen. The entertainment and enjoyment opportunities continue into the back yard, as this home has a large swimming pool and spa, with unobstructed views from Catalina Island and all the way to Trump National Golf Course and beyond. Upstairs, a spacious master suite boasts ocean and Catalina views as well. The upstairs also has two generously sized bedrooms and a bathroom. Mainfloor includes an office/den next to the kitchen, dining area, and 3 car garage with large built-in storage on the ground floor.
Contact an agent
Home facts
- Year built:1978
- Listing ID #:CRSB24238352
- Added:413 day(s) ago
- Updated:January 09, 2026 at 03:27 PM
Rooms and interior
- Bedrooms:3
- Total bathrooms:3
- Full bathrooms:3
- Living area:3,257 sq. ft.
Heating and cooling
- Cooling:Central Air
- Heating:Central, Fireplace(s), Forced Air
Structure and exterior
- Year built:1978
- Building area:3,257 sq. ft.
- Lot area:0.46 Acres
Finances and disclosures
- Price:$2,600,000
- Price per sq. ft.:$798.28
New listings near 30538 Rhone Drive
- New
 $2,395,000Active5 beds 3 baths3,184 sq. ft.
$2,395,000Active5 beds 3 baths3,184 sq. ft.30247 Via Borica, Rancho Palos Verdes, CA 90275
MLS# CL26633285Listed by: SOTHEBY'S INTERNATIONAL REALTY - New
 $559,000Active3 beds 2 baths1,577 sq. ft.
$559,000Active3 beds 2 baths1,577 sq. ft.29641 S Western #310, Rancho Palos Verdes, CA 90275
MLS# CRDW26001194Listed by: REALTY WORLD EXPERTS - New
 $559,000Active3 beds 2 baths1,577 sq. ft.
$559,000Active3 beds 2 baths1,577 sq. ft.29641 S Western #310, Rancho Palos Verdes, CA 90275
MLS# DW26001194Listed by: REALTY WORLD EXPERTS - New
 $3,150,000Active4 beds 6 baths2,915 sq. ft.
$3,150,000Active4 beds 6 baths2,915 sq. ft.5215 Middlecrest Road, Rancho Palos Verdes, CA 90275
MLS# PV25281801Listed by: ESTATE PROPERTIES - New
 $569,000Active1 beds 1 baths778 sq. ft.
$569,000Active1 beds 1 baths778 sq. ft.6542 Ocean Crest Drive #D204, Rancho Palos Verdes, CA 90275
MLS# CRPW25281059Listed by: WEST SHORES REALTY, INC. - New
 $569,000Active1 beds 1 baths778 sq. ft.
$569,000Active1 beds 1 baths778 sq. ft.6542 Ocean Crest Drive #D204, Rancho Palos Verdes, CA 90275
MLS# PW25281059Listed by: WEST SHORES REALTY, INC. - Open Sat, 1 to 4pm
 $1,599,000Active3 beds 3 baths2,414 sq. ft.
$1,599,000Active3 beds 3 baths2,414 sq. ft.5 Via La Cima, Rancho Palos Verdes, CA 90275
MLS# SB25280791Listed by: CHHABRIA REAL ESTATE COMPANY  $1,195,000Active3 beds 3 baths2,504 sq. ft.
$1,195,000Active3 beds 3 baths2,504 sq. ft.28124 Ridgethorne Court, Rancho Palos Verdes, CA 90275
MLS# PV25271859Listed by: LAND'S END PROPERTIES- Open Sat, 12 to 4pm
 $5,990,000Active5 beds 5 baths4,960 sq. ft.
$5,990,000Active5 beds 5 baths4,960 sq. ft.32524 Seacliff Drive, Rancho Palos Verdes, CA 90275
MLS# 219140207DAListed by: DESERT GATE REAL ESTATE - Open Sat, 12 to 4pm
 $5,990,000Active5 beds 5 baths4,960 sq. ft.
$5,990,000Active5 beds 5 baths4,960 sq. ft.32524 Seacliff Drive, Rancho Palos Verdes, CA 90275
MLS# 219140207Listed by: DESERT GATE REAL ESTATE
