31311 Marne Drive, Rancho Palos Verdes, CA 90275
Local realty services provided by:Better Homes and Gardens Real Estate Royal & Associates
Listed by: nikki olivares, dustin sweeter
Office: keller williams realty
MLS#:CRIG25228901
Source:CA_BRIDGEMLS
Price summary
- Price:$2,900,000
- Price per sq. ft.:$908.81
- Monthly HOA dues:$12.5
About this home
Oceanfront Luxury in the Exclusive Monaco Community – Rancho Palos Verdes Nestled in the prestigious Monaco community of Rancho Palos Verdes, this stunning 3-bedroom, 3.5-bathroom home offers the ultimate blend of luxury, tranquility, and breathtaking natural beauty. Perched to showcase sweeping views of Catalina Island and the vast Pacific Ocean, this residence is a rare gem that defines coastal elegance. The home's open-concept design seamlessly connects the newly remodeled gourmet kitchen to the spacious living and dining areas, creating a perfect space for entertaining or relaxing. The kitchen itself is a chef's dream, featuring a large island with a pot filler above the gas stove, double ovens, a Sub-Zero refrigerator, and a dedicated coffee bar complete with an ice maker. Modern finishes, including new flooring throughout, elevate every room with warmth and sophistication. The home's fresh exterior paint and new windows enhance its curb appeal and energy efficiency, perfectly complementing the modern upgrades inside. A 1,000-square-foot bonus room that includes a half bath, provides endless possibilities for customization, whether you envision a private theater, fitness center, or art studio. Meanwhile, the luxurious backyard is a true retreat, boasting a state-of-the-art
Contact an agent
Home facts
- Year built:1976
- Listing ID #:CRIG25228901
- Added:49 day(s) ago
- Updated:November 20, 2025 at 03:45 PM
Rooms and interior
- Bedrooms:3
- Total bathrooms:4
- Full bathrooms:3
- Living area:3,191 sq. ft.
Heating and cooling
- Cooling:Central Air
- Heating:Central
Structure and exterior
- Year built:1976
- Building area:3,191 sq. ft.
- Lot area:0.5 Acres
Finances and disclosures
- Price:$2,900,000
- Price per sq. ft.:$908.81
New listings near 31311 Marne Drive
- New
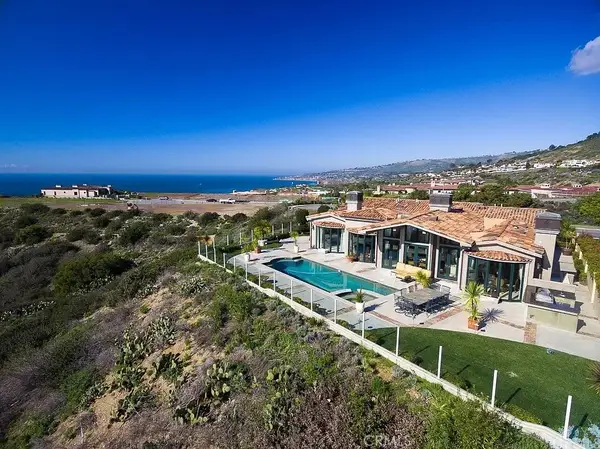 $8,880,000Active4 beds 6 baths6,208 sq. ft.
$8,880,000Active4 beds 6 baths6,208 sq. ft.2990 Twin Harbors View, Rancho Palos Verdes, CA 90275
MLS# TR25260659Listed by: KANDER PACIFIC, INC - Open Sat, 1 to 4pmNew
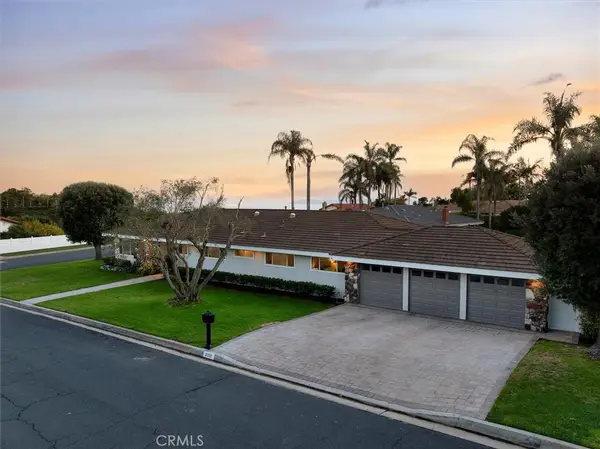 $2,645,000Active5 beds 4 baths2,881 sq. ft.
$2,645,000Active5 beds 4 baths2,881 sq. ft.6330 Sattes, Rancho Palos Verdes, CA 90275
MLS# SB25260656Listed by: VISTA SOTHEBYS INTERNATIONAL REALTY - New
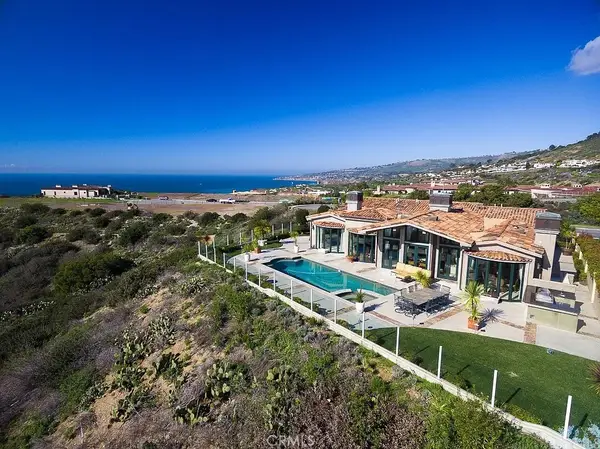 $8,880,000Active4 beds 6 baths6,208 sq. ft.
$8,880,000Active4 beds 6 baths6,208 sq. ft.2990 Twin Harbors View, Rancho Palos Verdes, CA 90275
MLS# TR25260659Listed by: KANDER PACIFIC, INC - New
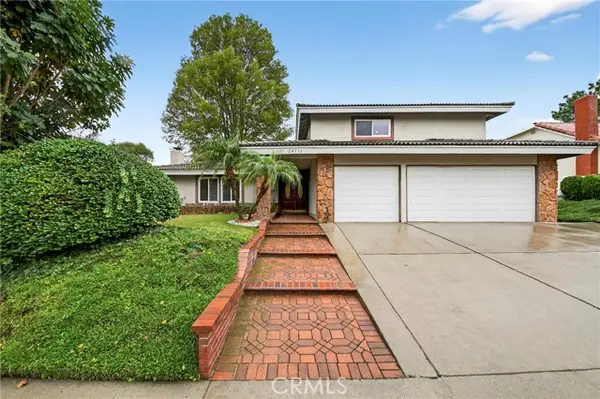 $1,825,000Active4 beds 3 baths2,244 sq. ft.
$1,825,000Active4 beds 3 baths2,244 sq. ft.28511 Quailhill, Rancho Palos Verdes, CA 90275
MLS# CRWS25261236Listed by: VASTREE REAL ESTATE - New
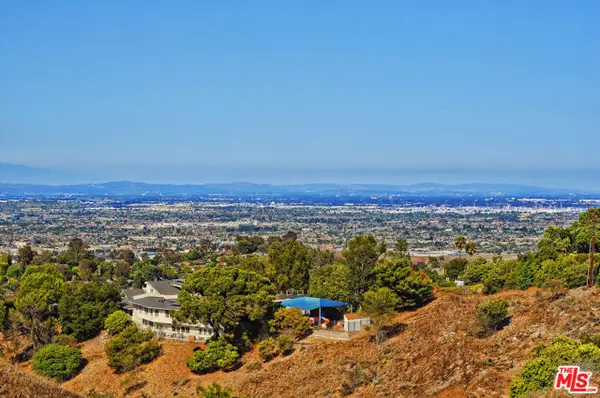 $1,850,000Active3 beds 2 baths2,160 sq. ft.
$1,850,000Active3 beds 2 baths2,160 sq. ft.26228 Birchfield Avenue, Rancho Palos Verdes, CA 90275
MLS# CL25614549Listed by: COMPASS - Open Sat, 2 to 4pmNew
 $477,000Active1 beds 1 baths778 sq. ft.
$477,000Active1 beds 1 baths778 sq. ft.6542 Ocean Crest #D208, Rancho Palos Verdes, CA 90275
MLS# SB25259618Listed by: COLDWELL BANKER RESIDENTIAL BR - New
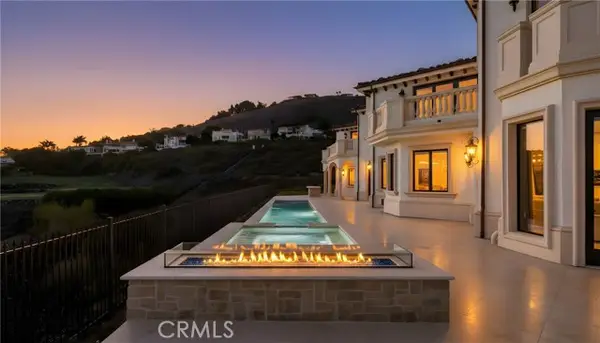 $8,950,000Active5 beds 6 baths4,978 sq. ft.
$8,950,000Active5 beds 6 baths4,978 sq. ft.31909 Emerald View, Rancho Palos Verdes, CA 90275
MLS# CRPV25257115Listed by: THE AGENCY - New
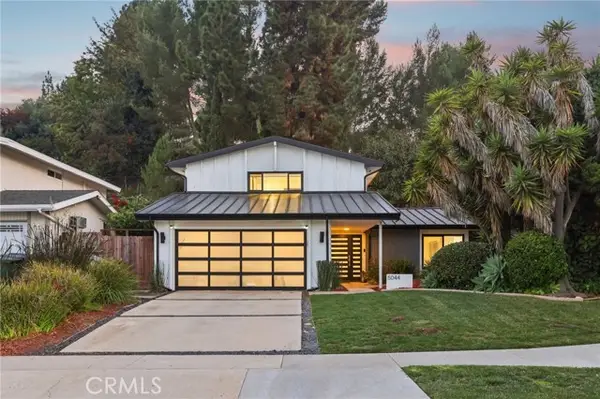 $1,880,000Active3 beds 3 baths1,896 sq. ft.
$1,880,000Active3 beds 3 baths1,896 sq. ft.5044 Blackhorse Road, Rancho Palos Verdes, CA 90275
MLS# CRSB25253886Listed by: EXP REALTY OF CALIFORNIA, INC - New
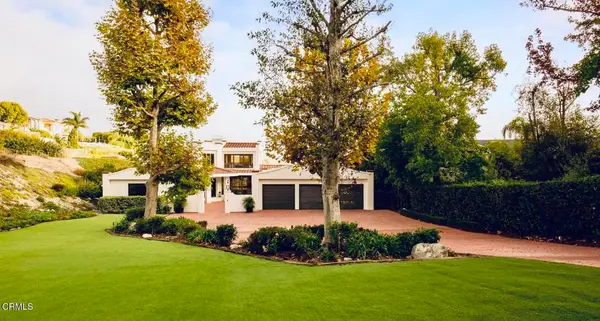 $3,682,000Active4 beds 3 baths3,428 sq. ft.
$3,682,000Active4 beds 3 baths3,428 sq. ft.8 Burrell Lane, Rancho Palos Verdes, CA 90275
MLS# P1-24880Listed by: COLDWELL BANKER REALTY  $999,000Active3 beds 3 baths1,633 sq. ft.
$999,000Active3 beds 3 baths1,633 sq. ft.1825 Caddington Drive #25, Rancho Palos Verdes, CA 90275
MLS# CRSB25254426Listed by: BEACH CITY BROKERS
