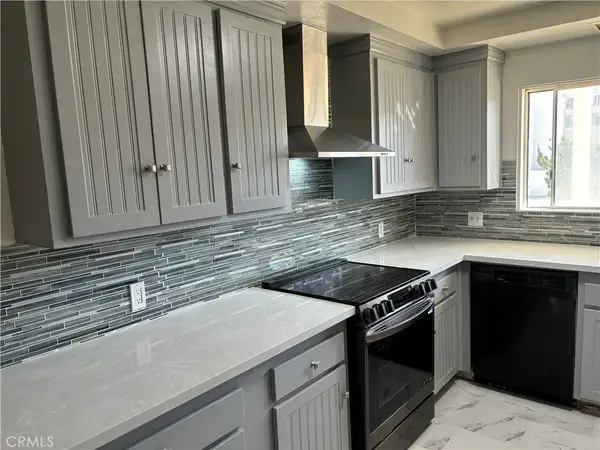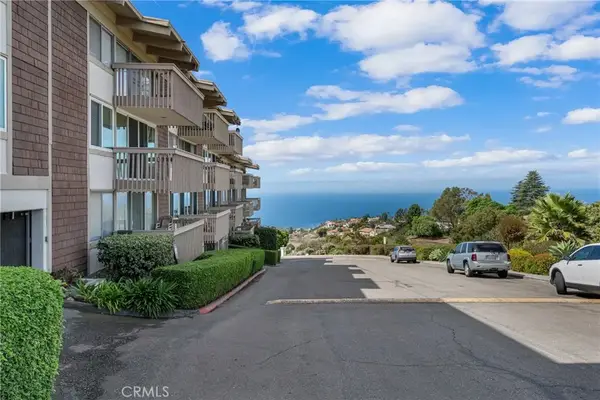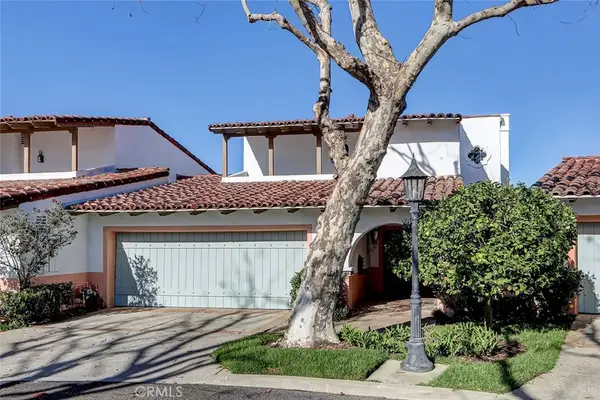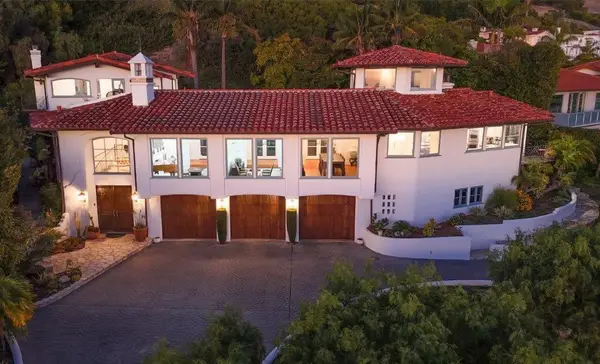32009 Cape Point Drive, Rancho Palos Verdes, CA 90275
Local realty services provided by:Better Homes and Gardens Real Estate Royal & Associates
32009 Cape Point Drive,Rancho Palos Verdes, CA 90275
$8,288,000
- 6 Beds
- 7 Baths
- 6,149 sq. ft.
- Single family
- Active
Listed by: tadashi kondo
Office: compass
MLS#:CRPV25171152
Source:CA_BRIDGEMLS
Price summary
- Price:$8,288,000
- Price per sq. ft.:$1,347.86
- Monthly HOA dues:$658
About this home
Built in 2019, this Spanish-style residence in The Estates at Trump National Golf Course blends modern design with sweeping Pacific and Catalina Island views. Surrounded by nature reserves and an award-winning golf course, the home offers 6 bedrooms, 6.5 bathrooms, and over 6,100 sq. ft. of refined living space. A 12-foot Pinky's wrought iron door opens to a curved marble staircase, glass-enclosed wine display, and expansive dry bar. The chef's kitchen showcases a leathered marble island, Thermador appliances, Italian Macassar Ebony cabinetry, and rose gold Brizo fixtures, complemented by a butler's pantry with built-in coffee station. Four pocket sliders create seamless indoor-outdoor living, connecting to a 375 sq. ft. California room with built-in BBQ. The backyard features a pool, spa, firepit, and detached guest suite ideal as a studio, office, or pool house. Downstairs also includes a guest bedroom with ensuite bath, a powder room, and an additional private room with bath off the pool area-perfect for guests or a home office. The primary suite offers a large walk-in closet, panoramic ocean views, and a spa bath with marble shower and soaking tub. Additional highlights include ensuite guest rooms with balconies, custom lighting, dual-zone HVAC, and a 3-car garage. Residents
Contact an agent
Home facts
- Year built:2019
- Listing ID #:CRPV25171152
- Added:718 day(s) ago
- Updated:January 09, 2026 at 03:27 PM
Rooms and interior
- Bedrooms:6
- Total bathrooms:7
- Full bathrooms:4
- Living area:6,149 sq. ft.
Heating and cooling
- Cooling:Central Air
- Heating:Central
Structure and exterior
- Year built:2019
- Building area:6,149 sq. ft.
- Lot area:0.44 Acres
Finances and disclosures
- Price:$8,288,000
- Price per sq. ft.:$1,347.86
New listings near 32009 Cape Point Drive
- New
 $2,395,000Active5 beds 3 baths3,184 sq. ft.
$2,395,000Active5 beds 3 baths3,184 sq. ft.30247 Via Borica, Rancho Palos Verdes, CA 90275
MLS# CL26633285Listed by: SOTHEBY'S INTERNATIONAL REALTY - New
 $559,000Active3 beds 2 baths1,577 sq. ft.
$559,000Active3 beds 2 baths1,577 sq. ft.29641 S Western #310, Rancho Palos Verdes, CA 90275
MLS# CRDW26001194Listed by: REALTY WORLD EXPERTS - New
 $559,000Active3 beds 2 baths1,577 sq. ft.
$559,000Active3 beds 2 baths1,577 sq. ft.29641 S Western #310, Rancho Palos Verdes, CA 90275
MLS# DW26001194Listed by: REALTY WORLD EXPERTS - New
 $3,150,000Active4 beds 6 baths2,915 sq. ft.
$3,150,000Active4 beds 6 baths2,915 sq. ft.5215 Middlecrest Road, Rancho Palos Verdes, CA 90275
MLS# PV25281801Listed by: ESTATE PROPERTIES - New
 $569,000Active1 beds 1 baths778 sq. ft.
$569,000Active1 beds 1 baths778 sq. ft.6542 Ocean Crest Drive #D204, Rancho Palos Verdes, CA 90275
MLS# CRPW25281059Listed by: WEST SHORES REALTY, INC. - New
 $569,000Active1 beds 1 baths778 sq. ft.
$569,000Active1 beds 1 baths778 sq. ft.6542 Ocean Crest Drive #D204, Rancho Palos Verdes, CA 90275
MLS# PW25281059Listed by: WEST SHORES REALTY, INC. - Open Sat, 1 to 4pm
 $1,599,000Active3 beds 3 baths2,414 sq. ft.
$1,599,000Active3 beds 3 baths2,414 sq. ft.5 Via La Cima, Rancho Palos Verdes, CA 90275
MLS# SB25280791Listed by: CHHABRIA REAL ESTATE COMPANY  $1,195,000Active3 beds 3 baths2,504 sq. ft.
$1,195,000Active3 beds 3 baths2,504 sq. ft.28124 Ridgethorne Court, Rancho Palos Verdes, CA 90275
MLS# PV25271859Listed by: LAND'S END PROPERTIES- Open Sat, 12 to 4pm
 $5,990,000Active5 beds 5 baths4,960 sq. ft.
$5,990,000Active5 beds 5 baths4,960 sq. ft.32524 Seacliff Drive, Rancho Palos Verdes, CA 90275
MLS# 219140207DAListed by: DESERT GATE REAL ESTATE - Open Sat, 12 to 4pm
 $5,990,000Active5 beds 5 baths4,960 sq. ft.
$5,990,000Active5 beds 5 baths4,960 sq. ft.32524 Seacliff Drive, Rancho Palos Verdes, CA 90275
MLS# 219140207Listed by: DESERT GATE REAL ESTATE
