32040 Cape Point Drive, Rancho Palos Verdes, CA 90275
Local realty services provided by:Better Homes and Gardens Real Estate Clarity
32040 Cape Point Drive,Rancho Palos Verdes, CA 90275
$23,168,000
- 7 Beds
- 9 Baths
- 11,000 sq. ft.
- Single family
- Active
Listed by:leo goldschwartz
Office:coldwell banker realty
MLS#:OC25096617
Source:San Diego MLS via CRMLS
Price summary
- Price:$23,168,000
- Price per sq. ft.:$2,106.18
- Monthly HOA dues:$700
About this home
"Villa Cape Point" Set on one of the most iconic stretches of Southern California coastline, this extraordinary estate is the ultimate fusion of land, sea, and architectural vision. Crafted over years by a celebrated developer and designed by renowned architect Louie Tomaro, this is a One-of-a-Kind Architectural Masterpiece located on the Palos Verdes Riviera the Italian Renaissance-inspired villa captures breathtaking, uninterrupted views of the Pacific,Catalina ,Trump National Golf Course, and the dramatic coastline stretching endlessly north and south. Perched privately at the end of a cul-de-sac with approx 300' of view frontage, within a prestigious 24hr guard patrolled enclave. A rare combo of panoramic natural beauty, refined craftsmanship and resort-caliber amenities, all positioned between Beverly Hills and Newport Coast-a coastal setting so unique, it cannot be replicated from Santa Barbara to San Diego.An Iconic Coastal Estate-11,000SF-7 Bd/8.5 Ba Timeless design featuring floor-to-ceiling glass wood incased pocket doors, large ocean terraces.High ceilings, luminous natural light and artisan detailing-from limestone floors, wood ceilings, Schonbek chandeliers and handcrafted onyx baths.The estate includes: A home theater, bar,library , world class wine cellar and tasting room , Executive office, children's workspace, a Creston smart-home system, Dual staircases, elevator, 5-car vault and a gated motor court for 10+autos .The resort-style primary suite offers a retreat like no other, with dual walk-in closets, a fireplace lounge, private gym w/ sauna, onyx-clad bath and expansive covered and open air terraces.Resort-Caliber Outdoor Living From the architecturally designed infinity-edge pool and spa to the covered loggias, outdoor kitchen, and lounge decks off nearly every room, the home is designed to embrace the coastal lifestyle at its most luxurious. Hand painted tile fountains and real stone exteriors handcrafted from Italian travertine envelop the property in both substance and style. Private beach paths, ocean trails, and world-class amenities including Terranea Resort lie just moments away. A Trophy Property for the Legacy Collector This is not simply a home-it is a masterwork of vision, execution, and place, visited and admired by some of the country's top developers. With land, views and architecture, this coastal sanctuary offers a level of craftsmanship and location that cannot be duplicated. For the visionary, the collector, the one.
Contact an agent
Home facts
- Year built:2012
- Listing ID #:OC25096617
- Added:155 day(s) ago
- Updated:October 05, 2025 at 01:53 PM
Rooms and interior
- Bedrooms:7
- Total bathrooms:9
- Full bathrooms:8
- Half bathrooms:1
- Living area:11,000 sq. ft.
Heating and cooling
- Cooling:Central Forced Air, Energy Star, High Efficiency, Zoned Area(s)
- Heating:Energy Star, Fireplace, Forced Air Unit, Zoned Areas
Structure and exterior
- Roof:Tile/Clay
- Year built:2012
- Building area:11,000 sq. ft.
Utilities
- Water:Public, Water Connected
- Sewer:Public Sewer, Sewer Connected, Sewer Paid
Finances and disclosures
- Price:$23,168,000
- Price per sq. ft.:$2,106.18
New listings near 32040 Cape Point Drive
- New
 $615,000Active1 beds 2 baths778 sq. ft.
$615,000Active1 beds 2 baths778 sq. ft.6542 Ocean Crest Drive #D204, Rancho Palos Verdes, CA 90275
MLS# CRPW25225200Listed by: BEACH CITIES PROPERTIES, INC. - Open Sun, 9am to 7pmNew
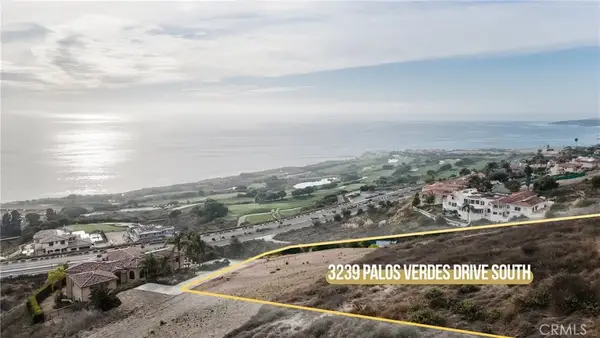 $2,199,000Active0 Acres
$2,199,000Active0 Acres3239 Palos Verdes South, Rancho Palos Verdes, CA 90275
MLS# SB25232359Listed by: REALTY ONE GROUP UNITED - Open Tue, 11am to 2pmNew
 $5,500,000Active6 beds 6 baths4,975 sq. ft.
$5,500,000Active6 beds 6 baths4,975 sq. ft.45 Crest Road W, Rolling Hills, CA 90274
MLS# PV25230760Listed by: VISTA SOTHEBY'S INTERNATIONAL REALTY - New
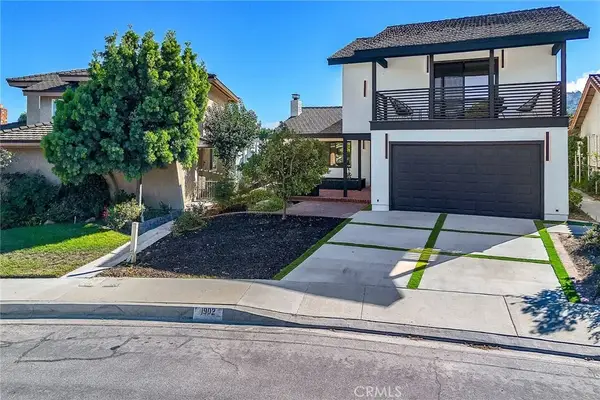 $1,698,000Active4 beds 3 baths2,448 sq. ft.
$1,698,000Active4 beds 3 baths2,448 sq. ft.1902 Peninsula Verde Drive, Rancho Palos Verdes, CA 90275
MLS# PV25229267Listed by: ESTATE PROPERTIES - New
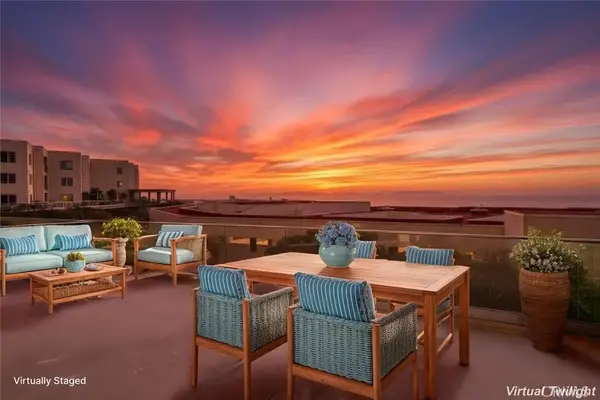 $1,099,000Active2 beds 2 baths1,373 sq. ft.
$1,099,000Active2 beds 2 baths1,373 sq. ft.3200 La Rotonda Drive #405, Rancho Palos Verdes, CA 90275
MLS# SB25227322Listed by: AMY TARDUGNO - New
 $1,099,000Active2 beds 2 baths1,373 sq. ft.
$1,099,000Active2 beds 2 baths1,373 sq. ft.3200 La Rotonda Drive #405, Rancho Palos Verdes, CA 90275
MLS# CRSB25227322Listed by: AMY TARDUGNO - Open Sun, 1 to 3pmNew
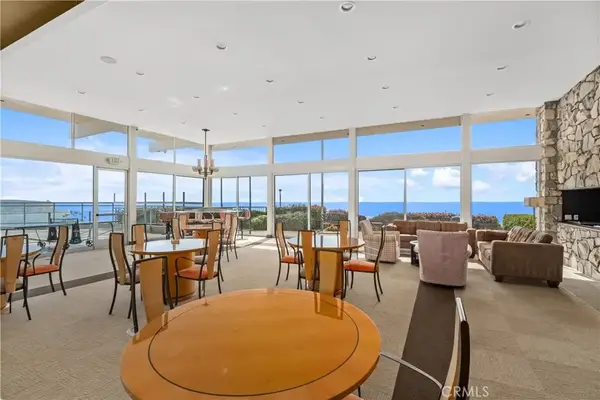 $825,000Active2 beds 2 baths1,565 sq. ft.
$825,000Active2 beds 2 baths1,565 sq. ft.32679 Seagate #H, Rancho Palos Verdes, CA 90275
MLS# PV25231524Listed by: COLDWELL BANKER REALTY - Open Sun, 1 to 3pmNew
 $825,000Active2 beds 2 baths1,565 sq. ft.
$825,000Active2 beds 2 baths1,565 sq. ft.32679 Seagate #H, Rancho Palos Verdes, CA 90275
MLS# PV25231524Listed by: COLDWELL BANKER REALTY - New
 $599,000Active2 beds 2 baths1,068 sq. ft.
$599,000Active2 beds 2 baths1,068 sq. ft.6542 Ocean Crest Drive #C-309, Rancho Palos Verdes, CA 90275
MLS# CRPV25224158Listed by: PENINSULA PROPERTIES - New
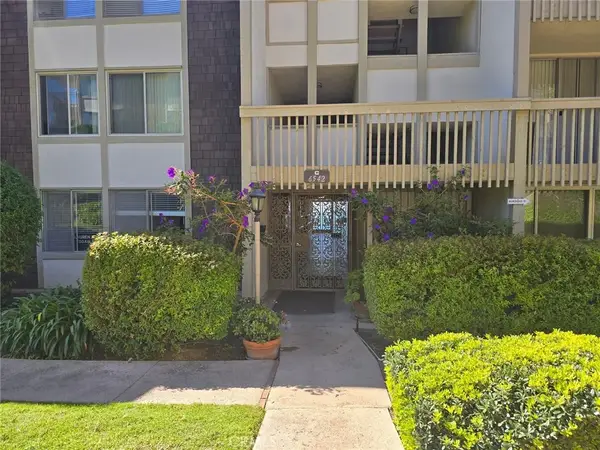 $599,000Active2 beds 2 baths1,068 sq. ft.
$599,000Active2 beds 2 baths1,068 sq. ft.6542 Ocean Crest Drive #C-309, Rancho Palos Verdes, CA 90275
MLS# PV25224158Listed by: PENINSULA PROPERTIES
