3807 Crest Road, Rancho Palos Verdes, CA 90275
Local realty services provided by:Better Homes and Gardens Real Estate Lakeview Realty
3807 Crest Road,Rancho Palos Verdes, CA 90275
$5,200,000
- 5 Beds
- 7 Baths
- 8,533 sq. ft.
- Single family
- Active
Listed by: james athans, jr.
Office: keller williams realty
MLS#:SB25234927
Source:CRMLS
Price summary
- Price:$5,200,000
- Price per sq. ft.:$609.4
About this home
The Summit! A stunning, one of a kind Architectural pinnacle, above cloud level with panoramic ocean and city view of Malibu, Santa Monica, Hollywood (SIGN), downtown LA, San Gabriel Valley, Big Bear mountain, San Pedro and Long Beach shore. (Approximately 8533square feet Hillside Home on three levels (Approx. 7315 Main House + 540 SF enclosed Gym with Sauna + 678 SF Guest House) Designed by Ghanaian-born, world renowned International Architect, Joe Osae-Addo. Minutes to ocean, Trump National Golf Course & Terranea Resort. Freeway close, and close to LAX. Featuring elevator, guest house, annex, office, 6 zone HVAC, wine cellar, gym sauna, pool, whirlpool jacuzzi, European kitchen appliances & cabinets, subzeros, security system, 4 fireplaces, 3 wet bars, custom skylights, dry aquarium, sun deck, fruit orchard, and the list goes on. This house is built from street to street with access to the main and guest house from two different streets. Featured in LA Times, New York Times, and Spaces magazine. Great home to showcase and entertain.
Pictures of the night lights and the sunset over the Santa Monica and Malibu coast line are from the master balcony patio.
Contact an agent
Home facts
- Year built:1994
- Listing ID #:SB25234927
- Added:138 day(s) ago
- Updated:December 02, 2025 at 11:47 AM
Rooms and interior
- Bedrooms:5
- Total bathrooms:7
- Full bathrooms:6
- Half bathrooms:1
- Living area:8,533 sq. ft.
Heating and cooling
- Cooling:Zoned
- Heating:Zoned
Structure and exterior
- Year built:1994
- Building area:8,533 sq. ft.
- Lot area:0.46 Acres
Utilities
- Water:Public
- Sewer:Public Sewer
Finances and disclosures
- Price:$5,200,000
- Price per sq. ft.:$609.4
New listings near 3807 Crest Road
- New
 $2,650Active1 beds 1 baths778 sq. ft.
$2,650Active1 beds 1 baths778 sq. ft.6526 Ocean Crest Drive #A102, Rancho Palos Verdes, CA 90275
MLS# 25623191Listed by: SG CALIFORNIA, INC. - Open Wed, 11am to 1pmNew
 $1,299,000Active3 beds 2 baths1,041 sq. ft.
$1,299,000Active3 beds 2 baths1,041 sq. ft.1920 Jaybrook Drive, Rancho Palos Verdes, CA 90275
MLS# SB25267025Listed by: BEACH CITY BROKERS - Open Tue, 11am to 1:30pmNew
 $2,499,000Active4 beds 3 baths2,400 sq. ft.
$2,499,000Active4 beds 3 baths2,400 sq. ft.2636 Sunnyside Ridge Road, Rancho Palos Verdes, CA 90275
MLS# SB25265342Listed by: FRED DIBERNARDO - Open Sat, 2 to 4pmNew
 $1,675,000Active3 beds 3 baths2,376 sq. ft.
$1,675,000Active3 beds 3 baths2,376 sq. ft.30545 Rhone Drive, Rancho Palos Verdes, CA 90275
MLS# SB25266623Listed by: EXP REALTY OF CALIFORNIA INC - New
 $1,750,000Active4 beds 3 baths2,726 sq. ft.
$1,750,000Active4 beds 3 baths2,726 sq. ft.2120 Ronsard Road, Rancho Palos Verdes, CA 90275
MLS# SB25257692Listed by: REDFIN CORPORATION - New
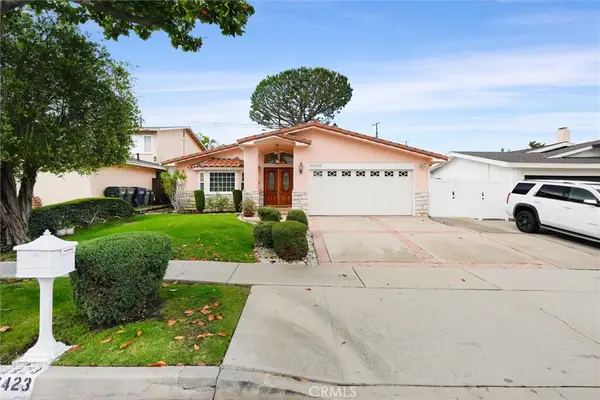 $1,899,900Active4 beds 3 baths2,388 sq. ft.
$1,899,900Active4 beds 3 baths2,388 sq. ft.27423 Warrior Drive, Rancho Palos Verdes, CA 90275
MLS# SB25251594Listed by: KELLER WILLIAMS SOUTH BAY - New
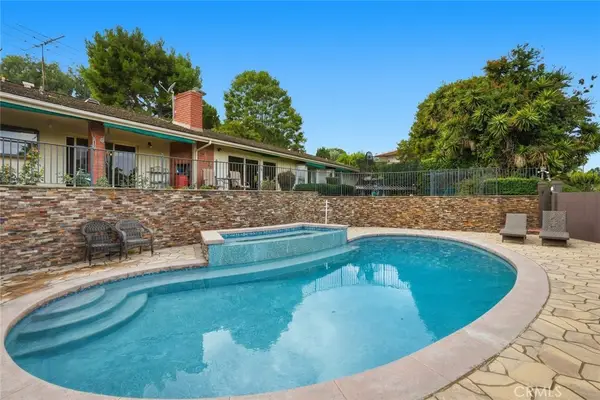 $1,950,000Active3 beds 3 baths2,323 sq. ft.
$1,950,000Active3 beds 3 baths2,323 sq. ft.28612 Palos Verdes E, Rancho Palos Verdes, CA 90275
MLS# SB25264498Listed by: VISTA SOTHEBY'S INTERNATIONAL REALTY 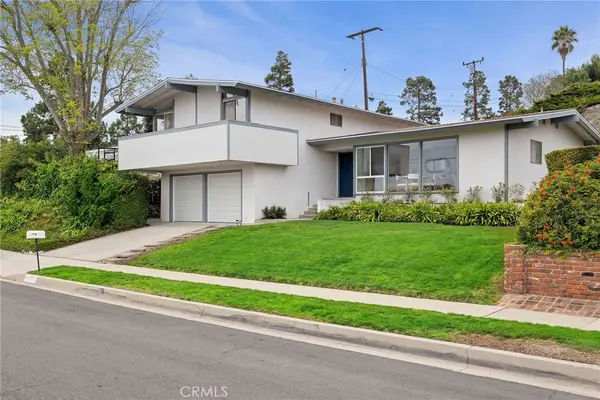 $1,499,000Active4 beds 3 baths2,108 sq. ft.
$1,499,000Active4 beds 3 baths2,108 sq. ft.27914 San Nicolas, Rancho Palos Verdes, CA 90275
MLS# SB25259562Listed by: HAYNES REAL ESTATE- Open Tue, 11am to 1pm
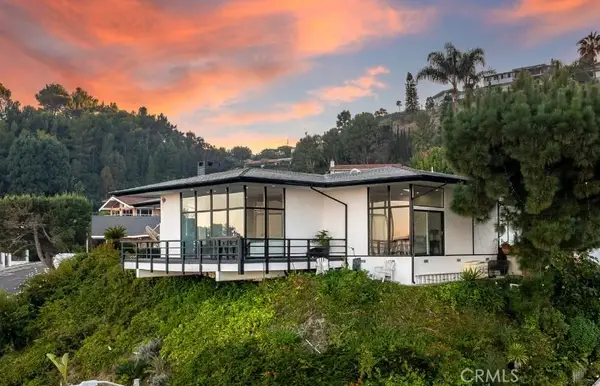 $2,799,000Active4 beds 3 baths2,828 sq. ft.
$2,799,000Active4 beds 3 baths2,828 sq. ft.29865 Knoll View, Rancho Palos Verdes, CA 90275
MLS# PV25263768Listed by: ESTATE PROPERTIES - Open Sat, 1 to 4pm
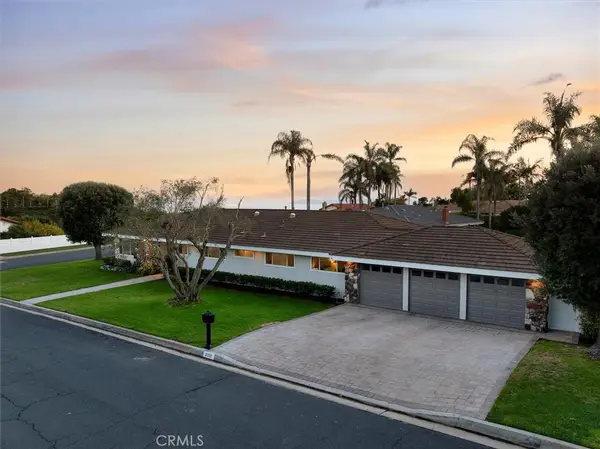 $2,645,000Active5 beds 4 baths2,881 sq. ft.
$2,645,000Active5 beds 4 baths2,881 sq. ft.6330 Sattes, Rancho Palos Verdes, CA 90275
MLS# SB25260656Listed by: VISTA SOTHEBYS INTERNATIONAL REALTY
