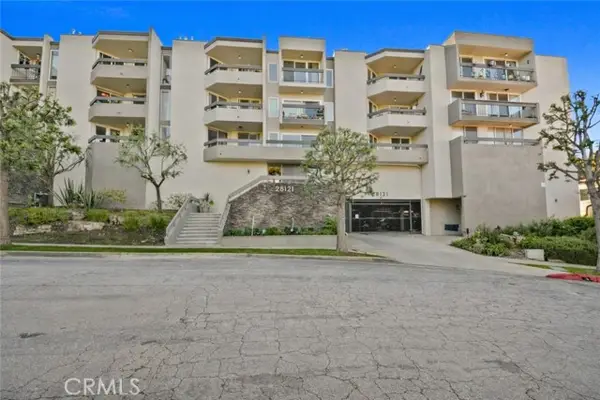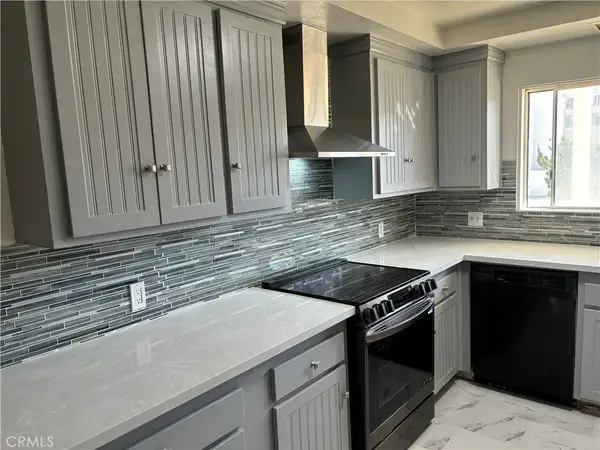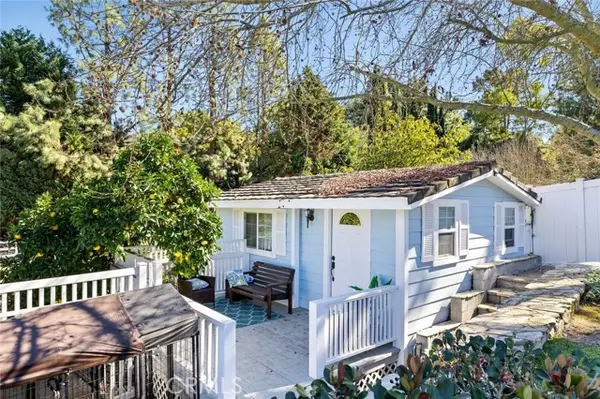4 Paseo De Castana, Rancho Palos Verdes, CA 90275
Local realty services provided by:Better Homes and Gardens Real Estate Wine Country Group
4 Paseo De Castana,Rancho Palos Verdes, CA 90275
$2,175,000
- 4 Beds
- 5 Baths
- 4,017 sq. ft.
- Single family
- Active
Listed by: erik patschull
Office: west shores realty, inc.
MLS#:SB25042936
Source:CRMLS
Price summary
- Price:$2,175,000
- Price per sq. ft.:$541.45
- Monthly HOA dues:$730
About this home
Welcome to Rancho Palos Verdes Estates!
This magnificent tri-level home boasts 4 bedrooms and 5 bathrooms, situated on an expansive 9,800+ square foot lot with over 4,000 square feet of living space. 3 car garage, two separate entertaining areas, cozy fireplace, and a balcony that offers breathtaking panoramic views of the Pacific coastline, downtown Los Angeles, surrounding mountains and dazzling city lights, this property is a true gem!
Designed for both relaxation and entertainment, the home features an out door built in barbecue area, exquisite pool and jacuzzi, perfect for soaking in the gorgeous sunsets and coastal breezes. The seamless integration of indoor and outdoor spaces creates an ideal setting for hosting gatherings or enjoying private moments in this serene oasis.
24 hour gated private security within a 67 home community and beautifully maintained streets. Minutes away from local golf courses, hiking trails, and top-rated Palos Verdes schools.
Contact an agent
Home facts
- Year built:1998
- Listing ID #:SB25042936
- Added:317 day(s) ago
- Updated:January 10, 2026 at 12:27 PM
Rooms and interior
- Bedrooms:4
- Total bathrooms:5
- Full bathrooms:4
- Half bathrooms:1
- Living area:4,017 sq. ft.
Heating and cooling
- Cooling:Central Air, Gas
- Heating:Central, Fireplaces, Floor Furnace
Structure and exterior
- Roof:Clay
- Year built:1998
- Building area:4,017 sq. ft.
- Lot area:0.23 Acres
Schools
- High school:Palos Verdes Peninsula
- Middle school:Miraleste
- Elementary school:Mira Catalina
Utilities
- Sewer:Public Sewer
Finances and disclosures
- Price:$2,175,000
- Price per sq. ft.:$541.45
New listings near 4 Paseo De Castana
- New
 $739,000Active2 beds 2 baths1,157 sq. ft.
$739,000Active2 beds 2 baths1,157 sq. ft.28121 Highridge, Rolling Hills Estates, CA 90275
MLS# CRPV26003940Listed by: KELLER WILLIAMS LUXURY - Open Sat, 2 to 5pmNew
 $3,288,000Active5 beds 4 baths3,956 sq. ft.
$3,288,000Active5 beds 4 baths3,956 sq. ft.3 Park Place, Rancho Palos Verdes, CA 90275
MLS# PV26004756Listed by: ESTATE PROPERTIES - New
 $2,298,000Active4 beds 2 baths1,670 sq. ft.
$2,298,000Active4 beds 2 baths1,670 sq. ft.5148 Silver Arrow, Rancho Palos Verdes, CA 90275
MLS# PV26005725Listed by: VISTA SOTHEBY'S INTERNATIONAL REALTY - New
 $739,000Active2 beds 2 baths1,157 sq. ft.
$739,000Active2 beds 2 baths1,157 sq. ft.28121 Highridge, Rolling Hills Estates, CA 90275
MLS# PV26003940Listed by: KELLER WILLIAMS LUXURY - New
 $2,395,000Active5 beds 3 baths3,184 sq. ft.
$2,395,000Active5 beds 3 baths3,184 sq. ft.30247 Via Borica, Rancho Palos Verdes, CA 90275
MLS# CL26633285Listed by: SOTHEBY'S INTERNATIONAL REALTY - New
 $559,000Active3 beds 2 baths1,577 sq. ft.
$559,000Active3 beds 2 baths1,577 sq. ft.29641 S Western #310, Rancho Palos Verdes, CA 90275
MLS# DW26001194Listed by: REALTY WORLD EXPERTS - New
 $559,000Active3 beds 2 baths1,577 sq. ft.
$559,000Active3 beds 2 baths1,577 sq. ft.29641 S Western #310, Rancho Palos Verdes, CA 90275
MLS# DW26001194Listed by: REALTY WORLD EXPERTS - Open Sat, 1 to 4pmNew
 $1,039,900Active3 beds 3 baths1,478 sq. ft.
$1,039,900Active3 beds 3 baths1,478 sq. ft.28162 Ridgecove Court South, Rancho Palos Verdes, CA 90275
MLS# PV26003975Listed by: ESTATE PROPERTIES - New
 $3,150,000Active4 beds 6 baths2,915 sq. ft.
$3,150,000Active4 beds 6 baths2,915 sq. ft.5215 Middlecrest Road, Rancho Palos Verdes, CA 90275
MLS# CRPV25281801Listed by: ESTATE PROPERTIES - New
 $569,000Active1 beds 1 baths778 sq. ft.
$569,000Active1 beds 1 baths778 sq. ft.6542 Ocean Crest Drive #D204, Rancho Palos Verdes, CA 90275
MLS# CRPW25281059Listed by: WEST SHORES REALTY, INC.
