4052 Miraleste, Rancho Palos Verdes, CA 90275
Local realty services provided by:Better Homes and Gardens Real Estate Royal & Associates
4052 Miraleste,Rancho Palos Verdes, CA 90275
$1,449,999
- 3 Beds
- 2 Baths
- 1,327 sq. ft.
- Single family
- Active
Listed by: sam alkhazraji, nicole acosta
Office: keller williams realty
MLS#:CRSB25224543
Source:CA_BRIDGEMLS
Price summary
- Price:$1,449,999
- Price per sq. ft.:$1,092.69
About this home
Charming single-level home perfectly situated in the desirable Red Tile Roof neighborhood of Miraleste. Step inside to find warm cherry hardwood floors and abundant natural light streaming through Andersen windows. Both the living room and primary bedroom open through sliding glass doors to an expansive patio, where sweeping canyon and city views set the stage for unforgettable entertaining or peaceful evenings under the stars. A serene water feature in the side yard, visible from the living room, enhances the sense of peace and harmony that defines this home. The kitchen features granite countertops, tile flooring, a double oven, and a professional-grade six-burner stove. The guest bathroom has been enhanced with a newly installed double vanity, bringing both convenience and style. Beyond the interiors, the grounds are a lush sanctuary. An edible landscape of peach, apple, guava, lemon, pomegranate, avocado, fig, pear, and mulberry trees, along with vibrant lemon grass, provides a fragrant, colorful, and fruitful setting year-round. The front gardens deliver striking curb appeal, while the expansive side yard and driveway allow ample room for recreational toys or additional vehicles. Home exterior and interior freshly painted throughout includes forced air heating and cooling an
Contact an agent
Home facts
- Year built:1949
- Listing ID #:CRSB25224543
- Added:107 day(s) ago
- Updated:January 11, 2026 at 03:37 PM
Rooms and interior
- Bedrooms:3
- Total bathrooms:2
- Full bathrooms:2
- Living area:1,327 sq. ft.
Heating and cooling
- Cooling:Ceiling Fan(s), Central Air
- Heating:Central
Structure and exterior
- Year built:1949
- Building area:1,327 sq. ft.
- Lot area:0.28 Acres
Finances and disclosures
- Price:$1,449,999
- Price per sq. ft.:$1,092.69
New listings near 4052 Miraleste
- New
 $739,000Active2 beds 2 baths1,157 sq. ft.
$739,000Active2 beds 2 baths1,157 sq. ft.28121 Highridge Road #402, Rolling Hills Estates, CA 90275
MLS# PV26003940Listed by: KELLER WILLIAMS LUXURY - New
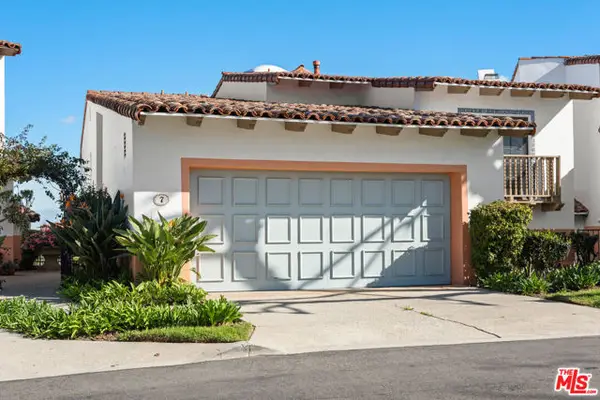 $1,499,000Active3 beds 4 baths2,431 sq. ft.
$1,499,000Active3 beds 4 baths2,431 sq. ft.7 Via La Cima, Rancho Palos Verdes, CA 90275
MLS# CL26635865Listed by: COMPASS - New
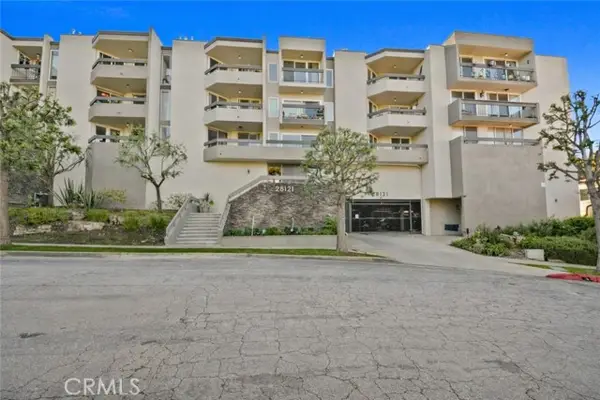 $739,000Active2 beds 2 baths1,157 sq. ft.
$739,000Active2 beds 2 baths1,157 sq. ft.28121 Highridge Road #402, Rolling Hills Estates, CA 90275
MLS# CRPV26003940Listed by: KELLER WILLIAMS LUXURY - Open Sun, 2 to 5pmNew
 $2,298,000Active4 beds 3 baths1,910 sq. ft.
$2,298,000Active4 beds 3 baths1,910 sq. ft.5148 Silver Arrow, Rancho Palos Verdes, CA 90275
MLS# PV26005725Listed by: VISTA SOTHEBY'S INTERNATIONAL REALTY - New
 $2,395,000Active5 beds 3 baths3,184 sq. ft.
$2,395,000Active5 beds 3 baths3,184 sq. ft.30247 Via Borica, Rancho Palos Verdes, CA 90275
MLS# CL26633285Listed by: SOTHEBY'S INTERNATIONAL REALTY - New
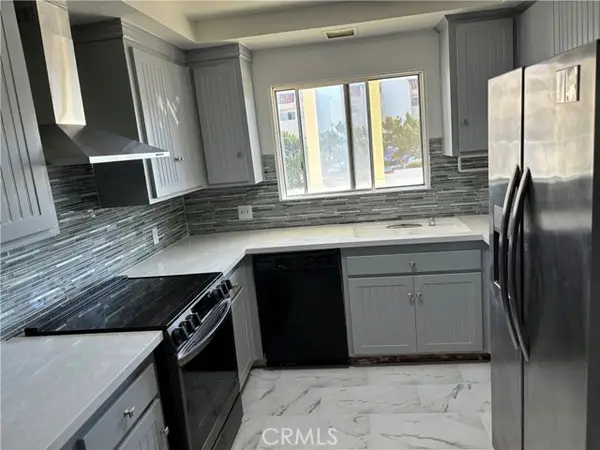 $559,000Active3 beds 2 baths1,577 sq. ft.
$559,000Active3 beds 2 baths1,577 sq. ft.29641 S Western #310, Rancho Palos Verdes, CA 90275
MLS# CRDW26001194Listed by: REALTY WORLD EXPERTS - New
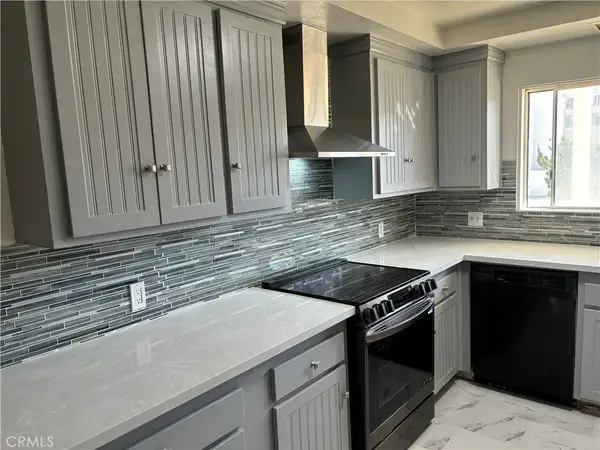 $559,000Active3 beds 2 baths1,577 sq. ft.
$559,000Active3 beds 2 baths1,577 sq. ft.29641 S Western #310, Rancho Palos Verdes, CA 90275
MLS# DW26001194Listed by: REALTY WORLD EXPERTS - Open Sun, 1 to 4pmNew
 $1,039,900Active3 beds 3 baths1,478 sq. ft.
$1,039,900Active3 beds 3 baths1,478 sq. ft.28162 Ridgecove Court South, Rancho Palos Verdes, CA 90275
MLS# PV26003975Listed by: ESTATE PROPERTIES - New
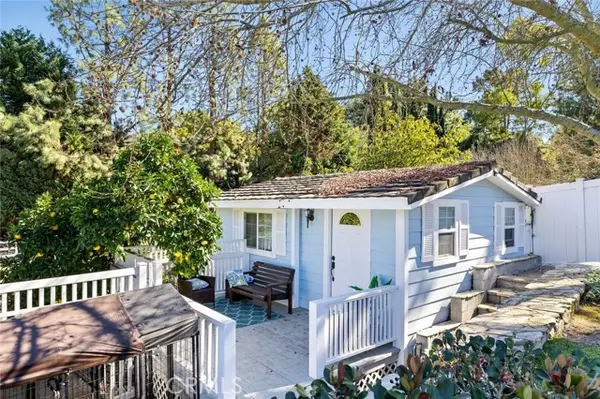 $3,150,000Active4 beds 6 baths2,915 sq. ft.
$3,150,000Active4 beds 6 baths2,915 sq. ft.5215 Middlecrest Road, Rancho Palos Verdes, CA 90275
MLS# CRPV25281801Listed by: ESTATE PROPERTIES  $569,000Active1 beds 1 baths778 sq. ft.
$569,000Active1 beds 1 baths778 sq. ft.6542 Ocean Crest Drive #D204, Rancho Palos Verdes, CA 90275
MLS# CRPW25281059Listed by: WEST SHORES REALTY, INC.
