47 Oceanaire Drive, Rancho Palos Verdes, CA 90275
Local realty services provided by:Better Homes and Gardens Real Estate Napolitano & Associates
47 Oceanaire Drive,Rancho Palos Verdes, CA 90275
$2,490,000
- 4 Beds
- 3 Baths
- 2,981 sq. ft.
- Single family
- Active
Listed by:mike potier
Office:vylla home, inc.
MLS#:PW25177140
Source:San Diego MLS via CRMLS
Price summary
- Price:$2,490,000
- Price per sq. ft.:$835.29
About this home
Introducing 47 Oceanaire Drive, Rancho Palos Verdes, CA. Spacious Split-Level Retreat atop the hill with Panoramic Ocean Views on 1.56 Acres Welcome to a rare opportunity in the prestigious Del Cerro neighborhood. This mid-century (1964) split-level residence was custom-built by its original owner on solid bedrock and offers nearly 3,000 sq. ft. of versatile living space with breathtaking, unobstructed 180 degree ocean views. This diamond-in-the rough features 4 bedrooms and 2.5 baths; the homes split-level design provides multiple living and entertaining areas, including a top-floor family room with a circular sunken conversation pit and Palos Verdes stone fireplace. Enjoy sweeping vistas from canyon to whitewater to Catalina Island. Enjoy soaring ceilings, sun-drenched interiors, and seamless indoor-outdoor flow ideal for entertaining or relaxing in peace. The expansive 1.56-acre (67,958 SF) lot offers incredible potential for redesign, expansion, or creating resort-style outdoor living. With nearby homes valued from $5.5M to $7M, the property is a blank canvas for investors, designers, or end-users to create a true coastal masterpiece. Located just minutes from award-winning schools, scenic hiking trails at nearby Del Cerro Park, and the stunning Palos Verdes shoreline, this home offers both privacy and opportunity in one of the South Bays most desirable enclaves. Property has been priced according to the appraisal attached. This is a trust sale. Bring your vision and transform this diamond in the rough into a legacy ocean-view estate. Highest & Best offers requested by
Contact an agent
Home facts
- Year built:1964
- Listing ID #:PW25177140
- Added:58 day(s) ago
- Updated:October 05, 2025 at 02:03 PM
Rooms and interior
- Bedrooms:4
- Total bathrooms:3
- Full bathrooms:2
- Half bathrooms:1
- Living area:2,981 sq. ft.
Heating and cooling
- Cooling:Central Forced Air
- Heating:Forced Air Unit
Structure and exterior
- Roof:Tile/Clay
- Year built:1964
- Building area:2,981 sq. ft.
Utilities
- Water:Public, Water Connected
- Sewer:Public Sewer, Sewer Connected
Finances and disclosures
- Price:$2,490,000
- Price per sq. ft.:$835.29
New listings near 47 Oceanaire Drive
- New
 $615,000Active1 beds 2 baths778 sq. ft.
$615,000Active1 beds 2 baths778 sq. ft.6542 Ocean Crest Drive #D204, Rancho Palos Verdes, CA 90275
MLS# CRPW25225200Listed by: BEACH CITIES PROPERTIES, INC. - Open Sun, 9am to 7pmNew
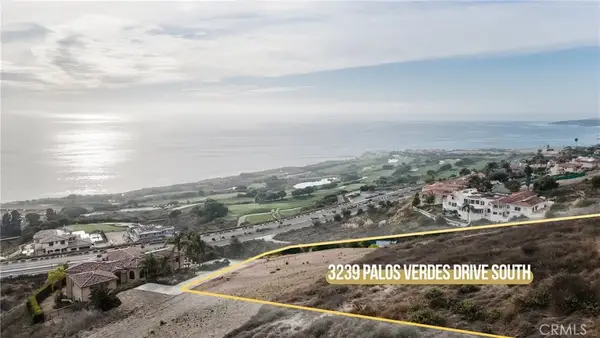 $2,199,000Active0 Acres
$2,199,000Active0 Acres3239 Palos Verdes South, Rancho Palos Verdes, CA 90275
MLS# SB25232359Listed by: REALTY ONE GROUP UNITED - Open Tue, 11am to 2pmNew
 $5,500,000Active6 beds 6 baths4,975 sq. ft.
$5,500,000Active6 beds 6 baths4,975 sq. ft.45 Crest Road W, Rolling Hills, CA 90274
MLS# PV25230760Listed by: VISTA SOTHEBY'S INTERNATIONAL REALTY - New
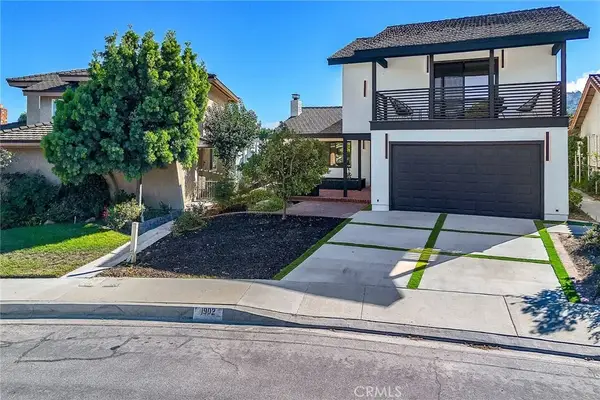 $1,698,000Active4 beds 3 baths2,448 sq. ft.
$1,698,000Active4 beds 3 baths2,448 sq. ft.1902 Peninsula Verde Drive, Rancho Palos Verdes, CA 90275
MLS# PV25229267Listed by: ESTATE PROPERTIES - New
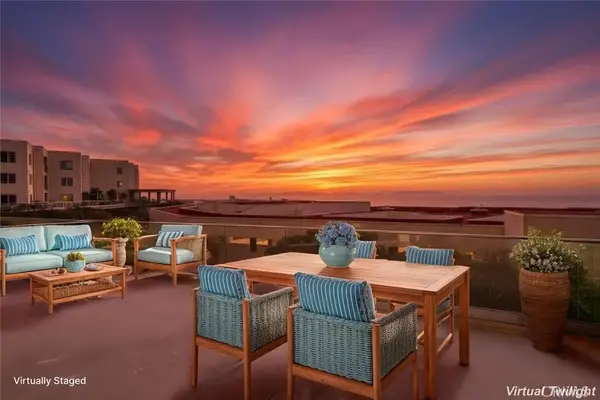 $1,099,000Active2 beds 2 baths1,373 sq. ft.
$1,099,000Active2 beds 2 baths1,373 sq. ft.3200 La Rotonda Drive #405, Rancho Palos Verdes, CA 90275
MLS# SB25227322Listed by: AMY TARDUGNO - New
 $1,099,000Active2 beds 2 baths1,373 sq. ft.
$1,099,000Active2 beds 2 baths1,373 sq. ft.3200 La Rotonda Drive #405, Rancho Palos Verdes, CA 90275
MLS# CRSB25227322Listed by: AMY TARDUGNO - Open Sun, 1 to 3pmNew
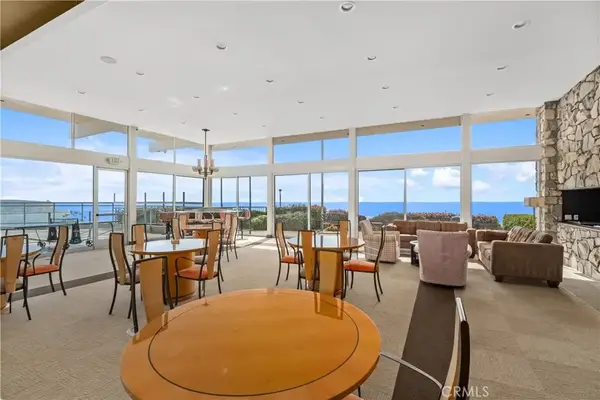 $825,000Active2 beds 2 baths1,565 sq. ft.
$825,000Active2 beds 2 baths1,565 sq. ft.32679 Seagate #H, Rancho Palos Verdes, CA 90275
MLS# PV25231524Listed by: COLDWELL BANKER REALTY - Open Sun, 1 to 3pmNew
 $825,000Active2 beds 2 baths1,565 sq. ft.
$825,000Active2 beds 2 baths1,565 sq. ft.32679 Seagate #H, Rancho Palos Verdes, CA 90275
MLS# PV25231524Listed by: COLDWELL BANKER REALTY - New
 $599,000Active2 beds 2 baths1,068 sq. ft.
$599,000Active2 beds 2 baths1,068 sq. ft.6542 Ocean Crest Drive #C-309, Rancho Palos Verdes, CA 90275
MLS# CRPV25224158Listed by: PENINSULA PROPERTIES - New
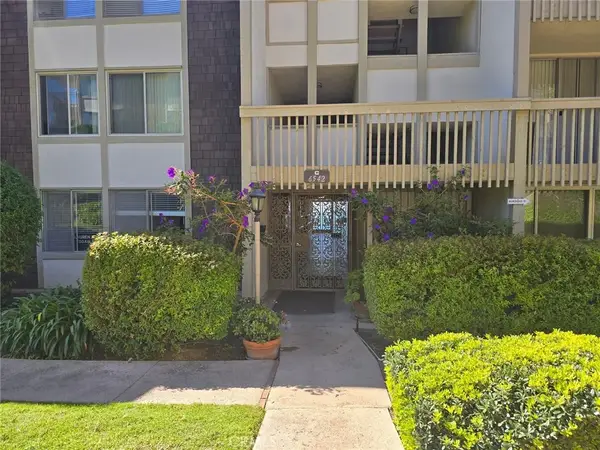 $599,000Active2 beds 2 baths1,068 sq. ft.
$599,000Active2 beds 2 baths1,068 sq. ft.6542 Ocean Crest Drive #C-309, Rancho Palos Verdes, CA 90275
MLS# PV25224158Listed by: PENINSULA PROPERTIES
