5726 Sunmist Drive, Rancho Palos Verdes, CA 90275
Local realty services provided by:Better Homes and Gardens Real Estate Clarity
5726 Sunmist Drive,Rancho Palos Verdes, CA 90275
$1,695,000
- 3 Beds
- 4 Baths
- 2,506 sq. ft.
- Single family
- Active
Upcoming open houses
- Sat, Nov 2201:00 pm - 04:00 pm
Listed by: christine dicarlo
Office: remeo realty corp
MLS#:OC25225408
Source:CRMLS
Price summary
- Price:$1,695,000
- Price per sq. ft.:$676.38
About this home
Now is the time to make it a December to Remember! 5726 Sunmist Drive in Rancho Palos Verdes is the rare opportunity you have been waiting for: a 3-bedroom pool home with the space of many 4-bedroom homes and sweeping coastal views with no homes directly behind you. Two expansive living areas, a chef’s kitchen with Viking and Sub-Zero appliances, and an expanded primary suite with private balcony provide a foundation for luxury coastal living. The first-floor bonus room can easily become a secondary living area, home office, gym, or potential 4th bedroom. Outside, the backyard invites entertaining with pool, waterslide, diving board, and built-in BBQ all framed by the coast. A newly rebuilt block wall, fully permitted, inspected, and signed off by the city, adds long-term peace of mind. This home embodies vision, structure, and long-term value, offering buyers an opportunity to build their legacy with stability and grounded growth. The space is ready for a fresh perspective so schedule a showing and plan your holidays in your new home.
Contact an agent
Home facts
- Year built:1964
- Listing ID #:OC25225408
- Added:54 day(s) ago
- Updated:November 21, 2025 at 02:44 AM
Rooms and interior
- Bedrooms:3
- Total bathrooms:4
- Full bathrooms:2
- Living area:2,506 sq. ft.
Heating and cooling
- Cooling:Central Air
- Heating:Central Furnace
Structure and exterior
- Year built:1964
- Building area:2,506 sq. ft.
- Lot area:0.21 Acres
Schools
- Middle school:Ridgecrest
- Elementary school:Soleado
Utilities
- Water:Public, Water Connected
- Sewer:Public Sewer, Sewer Connected
Finances and disclosures
- Price:$1,695,000
- Price per sq. ft.:$676.38
New listings near 5726 Sunmist Drive
- New
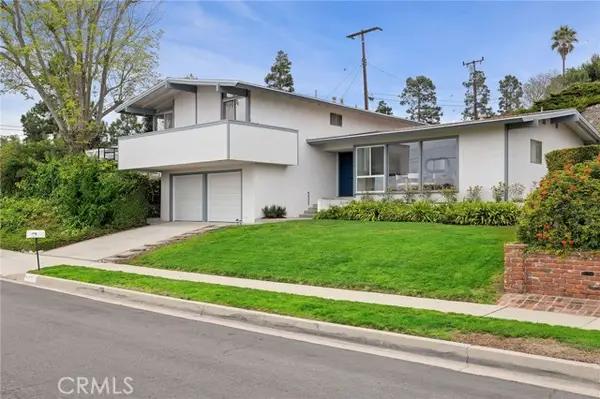 $1,499,000Active4 beds 3 baths2,108 sq. ft.
$1,499,000Active4 beds 3 baths2,108 sq. ft.27914 San Nicolas, Rancho Palos Verdes, CA 90275
MLS# SB25259562Listed by: HAYNES REAL ESTATE - Open Sat, 1 to 4pmNew
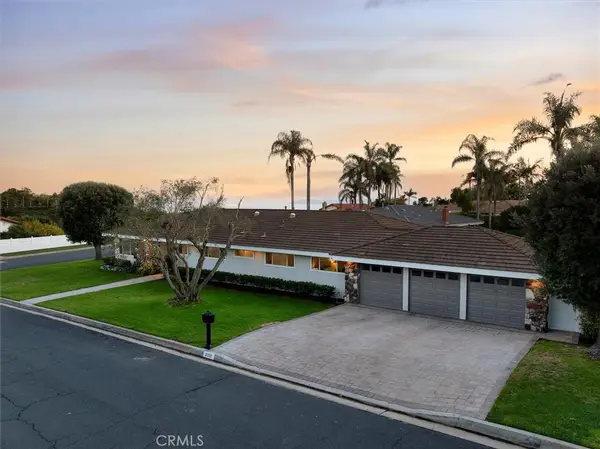 $2,645,000Active5 beds 4 baths2,881 sq. ft.
$2,645,000Active5 beds 4 baths2,881 sq. ft.6330 Sattes, Rancho Palos Verdes, CA 90275
MLS# SB25260656Listed by: VISTA SOTHEBYS INTERNATIONAL REALTY - New
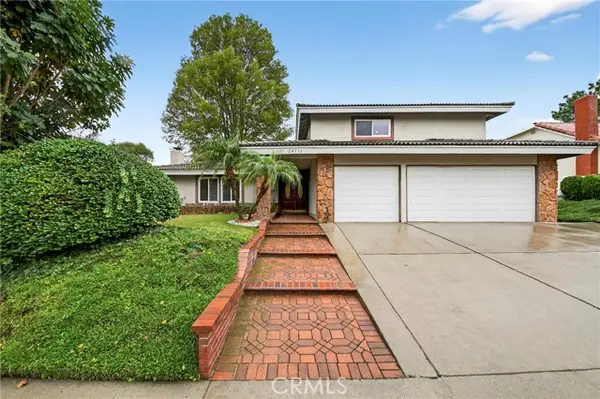 $1,825,000Active4 beds 3 baths2,244 sq. ft.
$1,825,000Active4 beds 3 baths2,244 sq. ft.28511 Quailhill, Rancho Palos Verdes, CA 90275
MLS# CRWS25261236Listed by: VASTREE REAL ESTATE - New
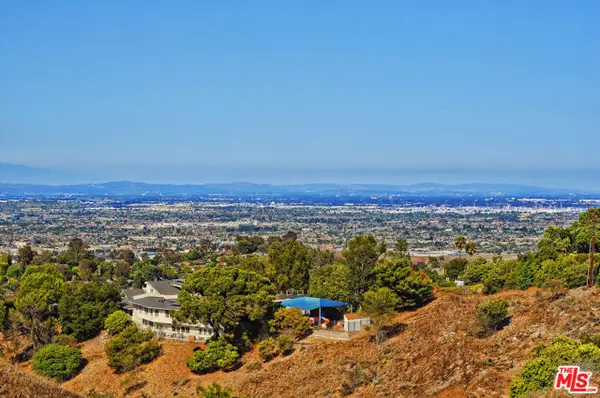 $1,850,000Active3 beds 2 baths2,160 sq. ft.
$1,850,000Active3 beds 2 baths2,160 sq. ft.26228 Birchfield Avenue, Rancho Palos Verdes, CA 90275
MLS# CL25614549Listed by: COMPASS - Open Sat, 2 to 4pmNew
 $477,000Active1 beds 1 baths778 sq. ft.
$477,000Active1 beds 1 baths778 sq. ft.6542 Ocean Crest #D208, Rancho Palos Verdes, CA 90275
MLS# SB25259618Listed by: COLDWELL BANKER RESIDENTIAL BR - New
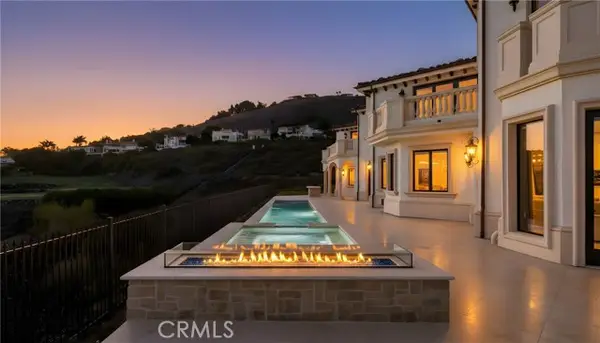 $8,950,000Active5 beds 6 baths4,978 sq. ft.
$8,950,000Active5 beds 6 baths4,978 sq. ft.31909 Emerald View, Rancho Palos Verdes, CA 90275
MLS# CRPV25257115Listed by: THE AGENCY - New
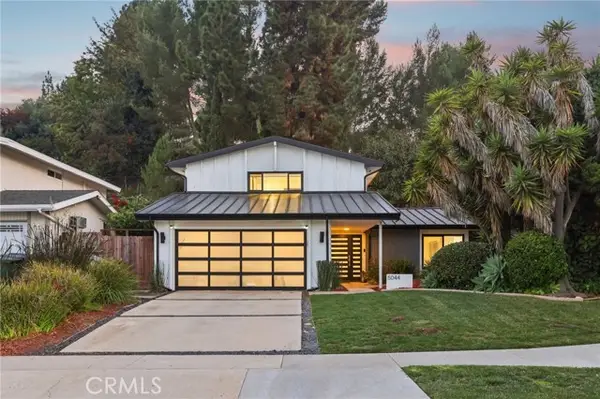 $1,880,000Active3 beds 3 baths1,896 sq. ft.
$1,880,000Active3 beds 3 baths1,896 sq. ft.5044 Blackhorse Road, Rancho Palos Verdes, CA 90275
MLS# CRSB25253886Listed by: EXP REALTY OF CALIFORNIA, INC 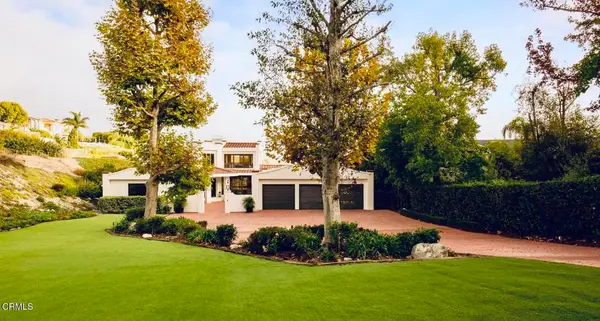 $3,682,000Active4 beds 3 baths3,428 sq. ft.
$3,682,000Active4 beds 3 baths3,428 sq. ft.8 Burrell Lane, Rancho Palos Verdes, CA 90275
MLS# P1-24880Listed by: COLDWELL BANKER REALTY $999,000Active3 beds 3 baths1,633 sq. ft.
$999,000Active3 beds 3 baths1,633 sq. ft.1825 Caddington Drive #25, Rancho Palos Verdes, CA 90275
MLS# CRSB25254426Listed by: BEACH CITY BROKERS $2,399,000Active5 beds 3 baths3,184 sq. ft.
$2,399,000Active5 beds 3 baths3,184 sq. ft.30031 Via Borica, Rancho Palos Verdes, CA 90275
MLS# PV25256344Listed by: VISTA SOTHEBY'S INTERNATIONAL REALTY
