6 Toprail Lane, Rancho Palos Verdes, CA 90275
Local realty services provided by:Better Homes and Gardens Real Estate Royal & Associates
Listed by: kerri jones
Office: exp realty of california inc
MLS#:CL25577889
Source:CA_BRIDGEMLS
Price summary
- Price:$3,200,000
- Price per sq. ft.:$797.61
- Monthly HOA dues:$30.58
About this home
LOCATION, LOCATION, LOCATION! This completely renovated estate is one of a kind! It has captivating views with glistening and mesmerizing city lights! Welcome to 6 Toprail Lane. This modern 2 story luxury estate is a highly sought after private oasis, on a 29,815 sq ft lot. There are breathtaking views from Los Angeles to Dana Point including the Vincent Thomas bridge. This lush tropical landscaped estate is the perfect home for a family. It boasts an infinity pool, jacuzzi and sports court. It offers 5 bedrooms, 5 baths and, bonus room. The open floor plan is perfect for entertaining. The ensuite primary bedroom is complete with full bath and private balcony. A gourmet kitchen is bright and a chef's delight. The extensive cabinetry and quartz countertops are perfect for meal prep and dining. The travertine patio boasts a fireplace, built-in Fire Magic gas grill and granite countertops. The lower level of the property has ten mature fruit trees, with room for a vegetable garden. This estate is on horse property and private street. The sports court has tennis lighting and can be used for pickleball, volleyball and basketball. The first and second floor living rooms have floor to ceiling windows that take advantage of the tremendous views. The upstairs bonus room can accomodate a p
Contact an agent
Home facts
- Year built:1953
- Listing ID #:CL25577889
- Added:804 day(s) ago
- Updated:November 20, 2025 at 03:56 PM
Rooms and interior
- Bedrooms:5
- Total bathrooms:4
- Full bathrooms:4
- Living area:4,012 sq. ft.
Heating and cooling
- Cooling:Central Air
- Heating:Central, Fireplace(s)
Structure and exterior
- Year built:1953
- Building area:4,012 sq. ft.
- Lot area:0.68 Acres
Finances and disclosures
- Price:$3,200,000
- Price per sq. ft.:$797.61
New listings near 6 Toprail Lane
- Open Sat, 1 to 4pmNew
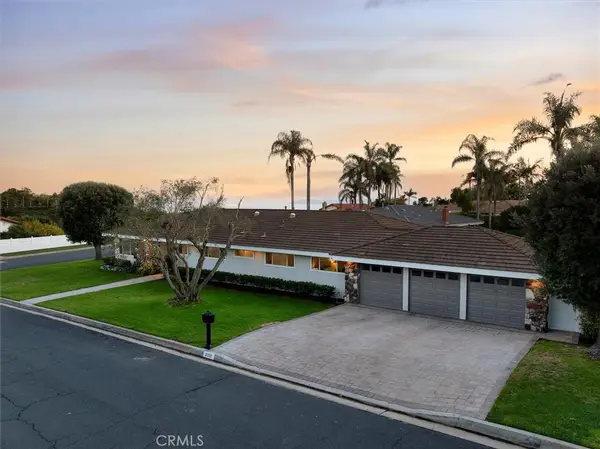 $2,645,000Active5 beds 4 baths2,881 sq. ft.
$2,645,000Active5 beds 4 baths2,881 sq. ft.6330 Sattes, Rancho Palos Verdes, CA 90275
MLS# SB25260656Listed by: VISTA SOTHEBYS INTERNATIONAL REALTY - New
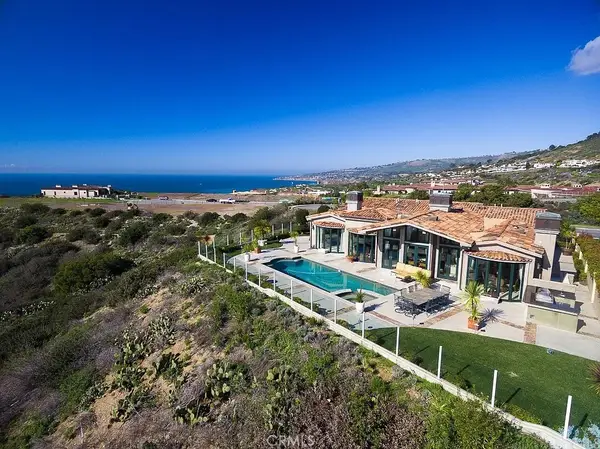 $8,880,000Active4 beds 6 baths6,208 sq. ft.
$8,880,000Active4 beds 6 baths6,208 sq. ft.2990 Twin Harbors View, Rancho Palos Verdes, CA 90275
MLS# TR25260659Listed by: KANDER PACIFIC, INC - New
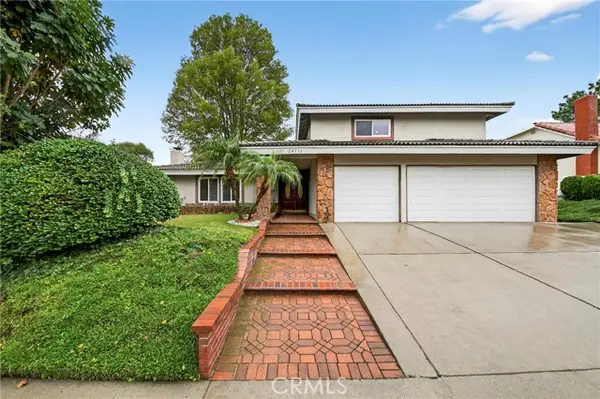 $1,825,000Active4 beds 3 baths2,244 sq. ft.
$1,825,000Active4 beds 3 baths2,244 sq. ft.28511 Quailhill, Rancho Palos Verdes, CA 90275
MLS# CRWS25261236Listed by: VASTREE REAL ESTATE - New
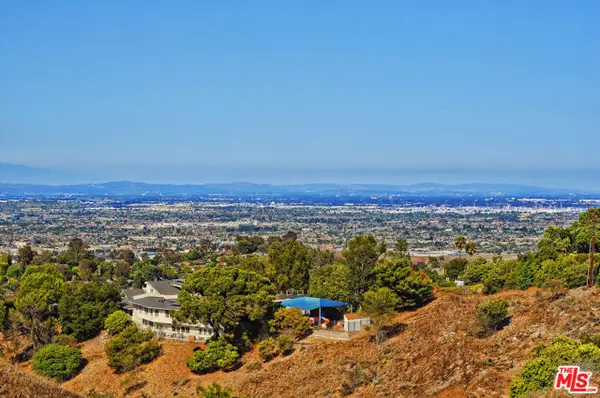 $1,850,000Active3 beds 2 baths2,160 sq. ft.
$1,850,000Active3 beds 2 baths2,160 sq. ft.26228 Birchfield Avenue, Rancho Palos Verdes, CA 90275
MLS# CL25614549Listed by: COMPASS - Open Sat, 2 to 4pmNew
 $477,000Active1 beds 1 baths778 sq. ft.
$477,000Active1 beds 1 baths778 sq. ft.6542 Ocean Crest #D208, Rancho Palos Verdes, CA 90275
MLS# SB25259618Listed by: COLDWELL BANKER RESIDENTIAL BR - New
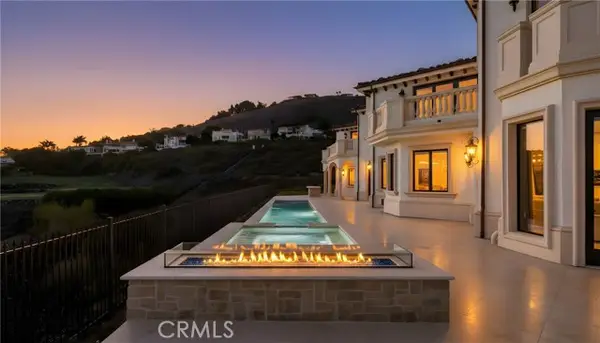 $8,950,000Active5 beds 6 baths4,978 sq. ft.
$8,950,000Active5 beds 6 baths4,978 sq. ft.31909 Emerald View, Rancho Palos Verdes, CA 90275
MLS# CRPV25257115Listed by: THE AGENCY - New
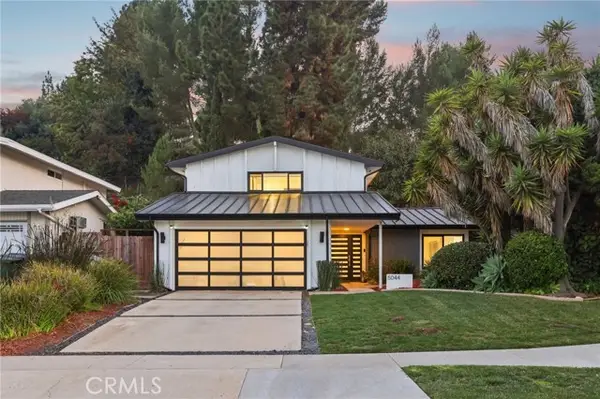 $1,880,000Active3 beds 3 baths1,896 sq. ft.
$1,880,000Active3 beds 3 baths1,896 sq. ft.5044 Blackhorse Road, Rancho Palos Verdes, CA 90275
MLS# CRSB25253886Listed by: EXP REALTY OF CALIFORNIA, INC - New
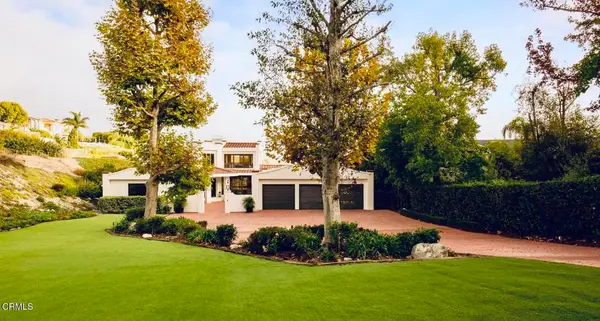 $3,682,000Active4 beds 3 baths3,428 sq. ft.
$3,682,000Active4 beds 3 baths3,428 sq. ft.8 Burrell Lane, Rancho Palos Verdes, CA 90275
MLS# P1-24880Listed by: COLDWELL BANKER REALTY  $999,000Active3 beds 3 baths1,633 sq. ft.
$999,000Active3 beds 3 baths1,633 sq. ft.1825 Caddington Drive #25, Rancho Palos Verdes, CA 90275
MLS# CRSB25254426Listed by: BEACH CITY BROKERS $2,399,000Active5 beds 3 baths3,184 sq. ft.
$2,399,000Active5 beds 3 baths3,184 sq. ft.30031 Via Borica, Rancho Palos Verdes, CA 90275
MLS# PV25256344Listed by: VISTA SOTHEBY'S INTERNATIONAL REALTY
