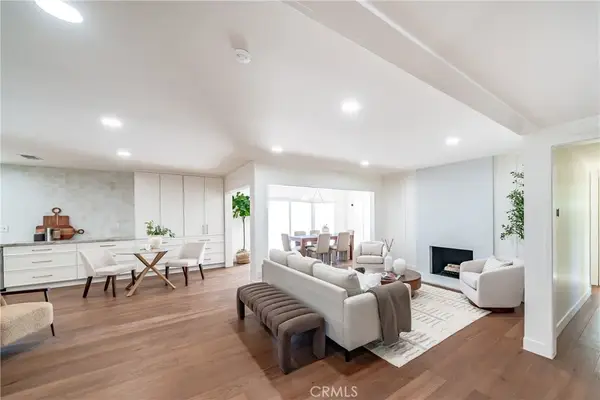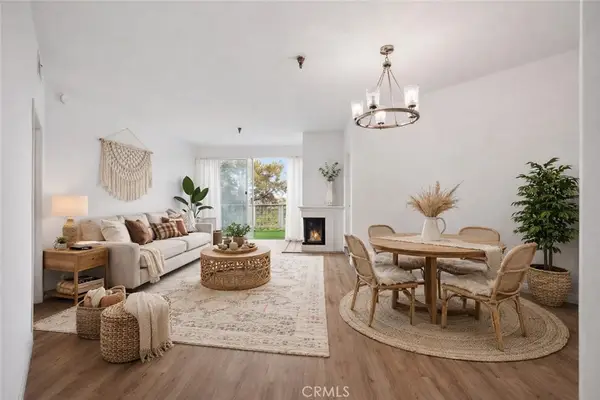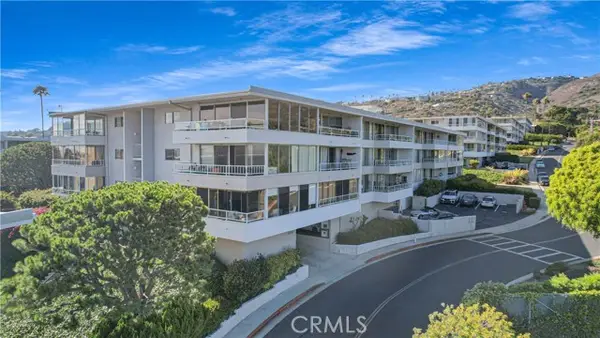6441 Via De Anzar, Rancho Palos Verdes, CA 90275
Local realty services provided by:Better Homes and Gardens Real Estate Royal & Associates
6441 Via De Anzar,Rancho Palos Verdes, CA 90275
$1,995,000
- 3 Beds
- 3 Baths
- 2,225 sq. ft.
- Single family
- Active
Listed by: gustavo cardenas
Office: berkshire hathaway homeservice
MLS#:CRPV25191706
Source:CA_BRIDGEMLS
Price summary
- Price:$1,995,000
- Price per sq. ft.:$896.63
About this home
Presenting 6441 Via De Anzar ~ Step into a world of comfort, class and sophistication with this stunning 3-bedroom 3-bath residence featuring excellent overall design, flow along with an unmatched living experience. This gorgeous Resort-Styled View home is Zen inspired and features a modern flare. Upon entering through the Kerf cut flush pivot entry door you'll be welcomed by a thoughtfully designed layout featuring a spacious living room that seamlessly connects to a modern kitchen outfitted with newer high-end Miele appliances, custom Blum soft close cabinetry, Thermador refrigerator/freezer along with a beautiful kitchen island. The Fleetwood sliding windows allow for a seamless transition between indoor and outdoor living. The open-air entertaining deck spaces are perfect for al fresco dining, morning coffee, or sunset cocktails. A stunning blend of style and function, this home features a designer-inspired open floor plan and premium finishes that elevate every space along with a warm family home feel. All three bedrooms are spacious and feature rear yard/deck access points. The resort-styled primary retreat features a massive walk-in closet, a spa-inspired walk-in En-Suite bath, dual sinks, Kohler Numi smart toilet, large soaking tub, Kallista custom black matte fixtures an
Contact an agent
Home facts
- Year built:1956
- Listing ID #:CRPV25191706
- Added:148 day(s) ago
- Updated:January 23, 2026 at 03:47 PM
Rooms and interior
- Bedrooms:3
- Total bathrooms:3
- Full bathrooms:1
- Living area:2,225 sq. ft.
Heating and cooling
- Heating:Central
Structure and exterior
- Year built:1956
- Building area:2,225 sq. ft.
- Lot area:0.41 Acres
Finances and disclosures
- Price:$1,995,000
- Price per sq. ft.:$896.63
New listings near 6441 Via De Anzar
- New
 $899,000Active3 beds 2 baths1,358 sq. ft.
$899,000Active3 beds 2 baths1,358 sq. ft.6542 Ocean Crest Drive #B308, Rancho Palos Verdes, CA 90275
MLS# TR26016394Listed by: SUMMIT MORTGAGE & REALTY - Open Sat, 12 to 3pmNew
 $2,099,000Active4 beds 2 baths1,956 sq. ft.
$2,099,000Active4 beds 2 baths1,956 sq. ft.27538 Longhill, Rancho Palos Verdes, CA 90275
MLS# OC26011620Listed by: RE/MAX ONE - New
 $2,798,000Active5 beds 3 baths2,954 sq. ft.
$2,798,000Active5 beds 3 baths2,954 sq. ft.30105 Avenida Esplendida, Rancho Palos Verdes, CA 90275
MLS# CRPV26012945Listed by: COMPASS - New
 $945,000Active4 beds 3 baths1,615 sq. ft.
$945,000Active4 beds 3 baths1,615 sq. ft.5658 Ravenspur Drive #208, Rancho Palos Verdes, CA 90275
MLS# CRSB26007443Listed by: COMPASS - Open Sat, 1 to 4pmNew
 $1,495,000Active3 beds 2 baths1,586 sq. ft.
$1,495,000Active3 beds 2 baths1,586 sq. ft.27053 Freeport Rd., Rancho Palos Verdes, CA 90275
MLS# SB26010243Listed by: CENTURY 21 COASTAL PROPERTIES - New
 $619,000Active3 beds 2 baths1,496 sq. ft.
$619,000Active3 beds 2 baths1,496 sq. ft.1450 Brett Place #205, San Pedro, CA 90732
MLS# SB26013743Listed by: ESTATE PROPERTIES - Open Sat, 1 to 4pmNew
 $2,498,000Active4 beds 3 baths2,490 sq. ft.
$2,498,000Active4 beds 3 baths2,490 sq. ft.26540 Hawkhurst Drive, Rancho Palos Verdes, CA 90275
MLS# SB26004561Listed by: VISTA SOTHEBYS INTERNATIONAL REALTY - New
 $1,350,000Active2 beds 3 baths1,913 sq. ft.
$1,350,000Active2 beds 3 baths1,913 sq. ft.25 Hilltop Circle, Rancho Palos Verdes, CA 90275
MLS# SB26010424Listed by: COMPASS - New
 $975,000Active2 beds 2 baths1,565 sq. ft.
$975,000Active2 beds 2 baths1,565 sq. ft.32735 Seagate Drive #108, Rancho Palos Verdes, CA 90275
MLS# SB26012930Listed by: COMPASS - New
 $975,000Active2 beds 2 baths1,565 sq. ft.
$975,000Active2 beds 2 baths1,565 sq. ft.32735 Seagate Drive #108, Rancho Palos Verdes, CA 90275
MLS# CRSB26012930Listed by: COMPASS
