71 Marguerite Drive, Rancho Palos Verdes, CA 90275
Local realty services provided by:Better Homes and Gardens Real Estate Royal & Associates
71 Marguerite Drive,Rancho Palos Verdes, CA 90275
$9,999,999
- 4 Beds
- 6 Baths
- 7,300 sq. ft.
- Single family
- Active
Listed by: kevin moen
Office: estate properties
MLS#:CRPV25011819
Source:CA_BRIDGEMLS
Price summary
- Price:$9,999,999
- Price per sq. ft.:$1,369.86
- Monthly HOA dues:$350
About this home
Architecturally stunning in Italian and French design, this estate is truly the definition of a masterpiece. Captivating handcrafted details adorn this rare and stunning ocean front home located in the prestigious Lunada Pointe. The 1.2 acre estate grounds offer magnificent views of Catalina Island to Malibu, and are sprinkled with cozy sitting areas and viewing areas. The acreage is further enhanced with a mosaic tiled pool and spa and mosaic accent wall, outdoor fireplace, along with a built in custom barbecue; all surrounded by an English Garden setting with terraced pathways to the sea. The grand gated entrance welcomes you into a serene open courtyard sprinkled with garden benches, flowering foliage, custom fountain and gorgeous balconies, all which set the tone for this wonderful Seaside Mediterranean Villa. Artistic interior design details command your attention and feature graceful arches, vaulted ceilings, mosaic inlaid Travertine floors, iconic and historic chandeliers and sconces, wood carved pillars, coffered ceilings and original ceiling paintings by a local artist. The graceful style creates an elegant setting within a relaxed living environment. The bedroom wing has a luxurious ocean view primary suite that includes a substantial custom library/sitting room with a
Contact an agent
Home facts
- Year built:1998
- Listing ID #:CRPV25011819
- Added:299 day(s) ago
- Updated:November 20, 2025 at 03:30 PM
Rooms and interior
- Bedrooms:4
- Total bathrooms:6
- Full bathrooms:4
- Living area:7,300 sq. ft.
Heating and cooling
- Cooling:Central Air
- Heating:Central
Structure and exterior
- Year built:1998
- Building area:7,300 sq. ft.
- Lot area:1.27 Acres
Finances and disclosures
- Price:$9,999,999
- Price per sq. ft.:$1,369.86
New listings near 71 Marguerite Drive
- New
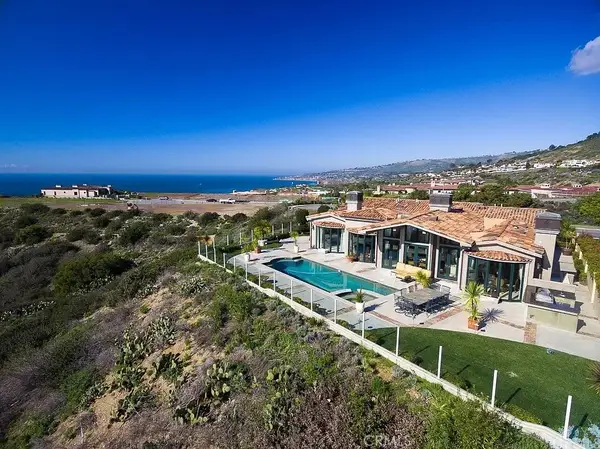 $8,880,000Active4 beds 6 baths6,208 sq. ft.
$8,880,000Active4 beds 6 baths6,208 sq. ft.2990 Twin Harbors View, Rancho Palos Verdes, CA 90275
MLS# TR25260659Listed by: KANDER PACIFIC, INC - Open Sat, 1 to 4pmNew
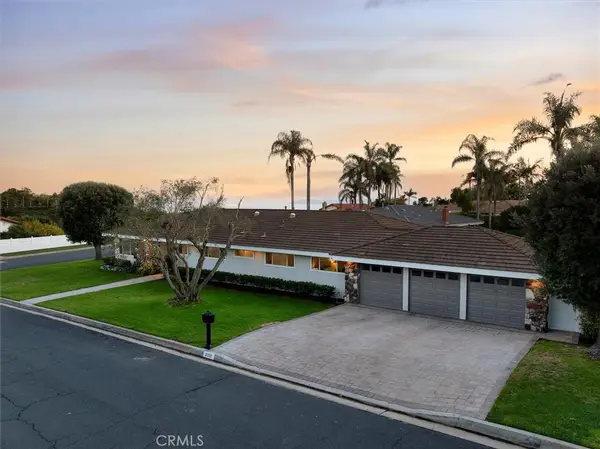 $2,645,000Active5 beds 4 baths2,881 sq. ft.
$2,645,000Active5 beds 4 baths2,881 sq. ft.6330 Sattes, Rancho Palos Verdes, CA 90275
MLS# SB25260656Listed by: VISTA SOTHEBYS INTERNATIONAL REALTY - New
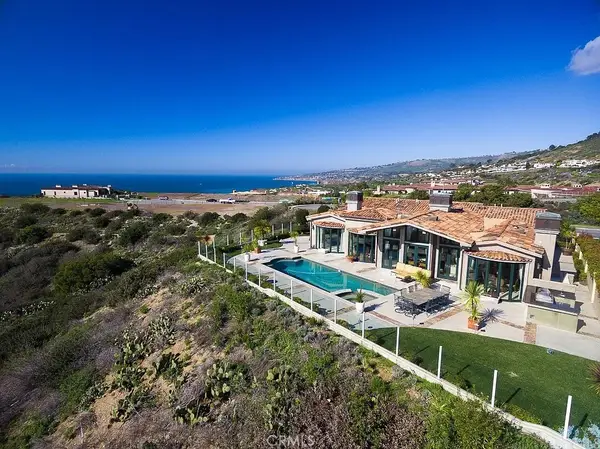 $8,880,000Active4 beds 6 baths6,208 sq. ft.
$8,880,000Active4 beds 6 baths6,208 sq. ft.2990 Twin Harbors View, Rancho Palos Verdes, CA 90275
MLS# TR25260659Listed by: KANDER PACIFIC, INC - Open Sun, 1 to 4pmNew
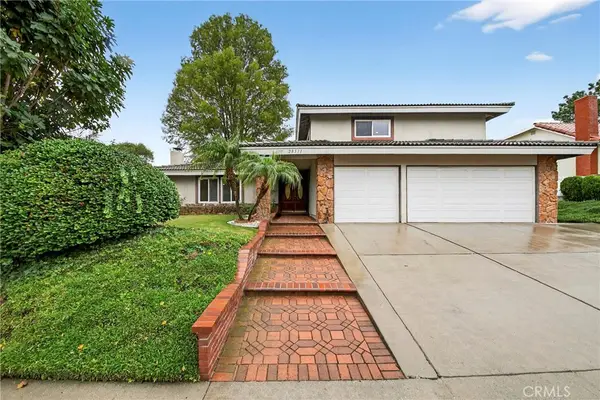 $1,825,000Active4 beds 3 baths2,244 sq. ft.
$1,825,000Active4 beds 3 baths2,244 sq. ft.28511 Quailhill, Rancho Palos Verdes, CA 90275
MLS# WS25261236Listed by: VASTREE REAL ESTATE - New
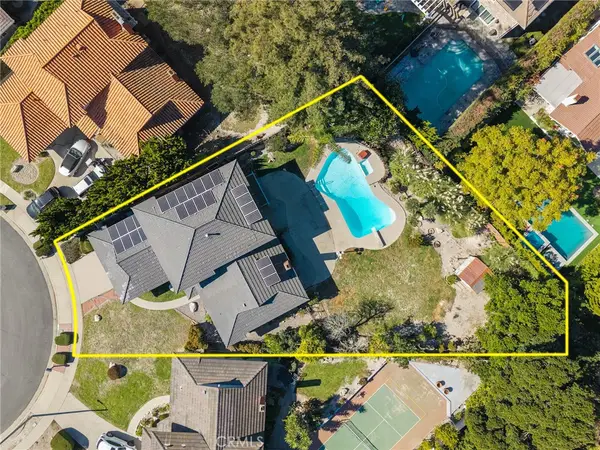 $1,795,000Active5 beds 3 baths2,468 sq. ft.
$1,795,000Active5 beds 3 baths2,468 sq. ft.5601 Whitecliff Drive, Rancho Palos Verdes, CA 90275
MLS# SB25259472Listed by: BEACH CITY BROKERS - Open Sat, 2 to 4pmNew
 $477,000Active1 beds 1 baths778 sq. ft.
$477,000Active1 beds 1 baths778 sq. ft.6542 Ocean Crest #D208, Rancho Palos Verdes, CA 90275
MLS# SB25259618Listed by: COLDWELL BANKER RESIDENTIAL BR - Open Sat, 1 to 4pmNew
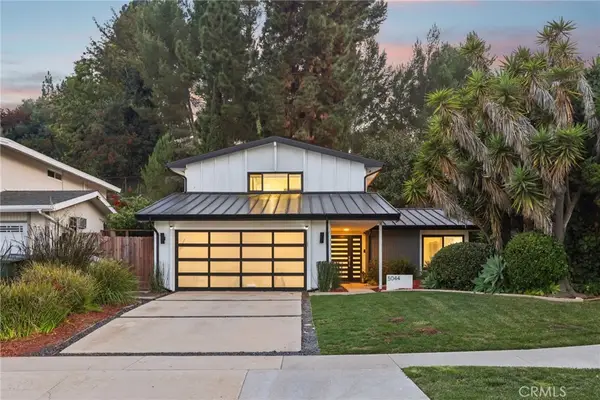 $1,880,000Active3 beds 3 baths1,896 sq. ft.
$1,880,000Active3 beds 3 baths1,896 sq. ft.5044 Blackhorse Road, Rancho Palos Verdes, CA 90275
MLS# SB25253886Listed by: EXP REALTY OF CALIFORNIA, INC - Open Sat, 1 to 4pmNew
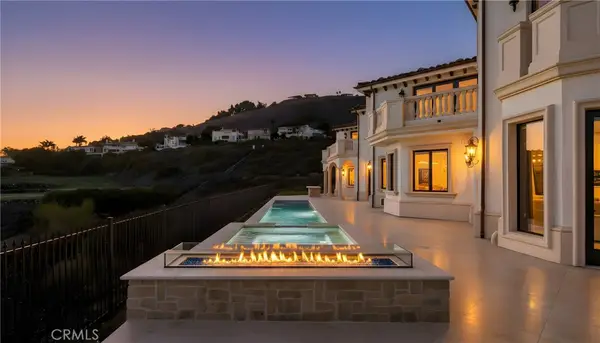 $8,950,000Active5 beds 6 baths4,978 sq. ft.
$8,950,000Active5 beds 6 baths4,978 sq. ft.31909 Emerald View, Rancho Palos Verdes, CA 90275
MLS# PV25257115Listed by: THE AGENCY - New
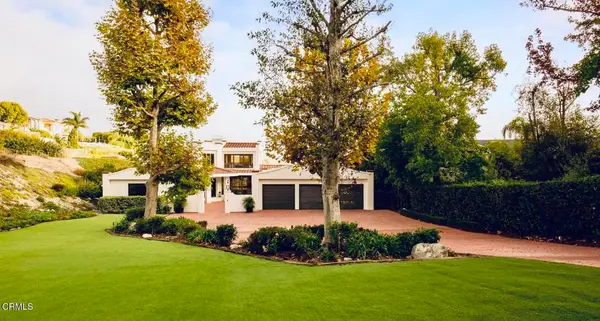 $3,682,000Active4 beds 3 baths3,428 sq. ft.
$3,682,000Active4 beds 3 baths3,428 sq. ft.8 Burrell Lane, Rancho Palos Verdes, CA 90275
MLS# P1-24880Listed by: COLDWELL BANKER REALTY  $2,399,000Active5 beds 3 baths3,184 sq. ft.
$2,399,000Active5 beds 3 baths3,184 sq. ft.30031 Via Borica, Rancho Palos Verdes, CA 90275
MLS# PV25256344Listed by: VISTA SOTHEBY'S INTERNATIONAL REALTY
